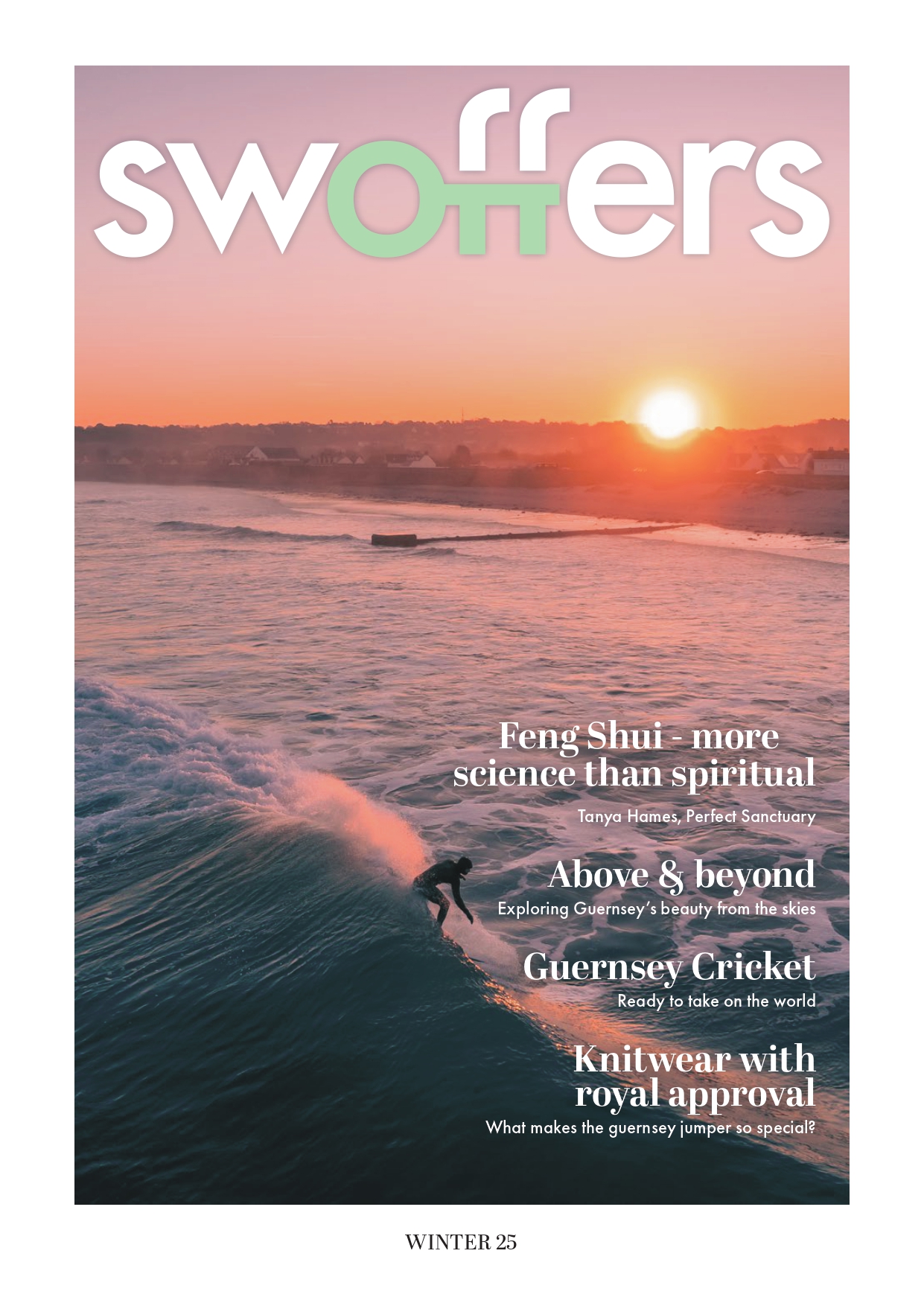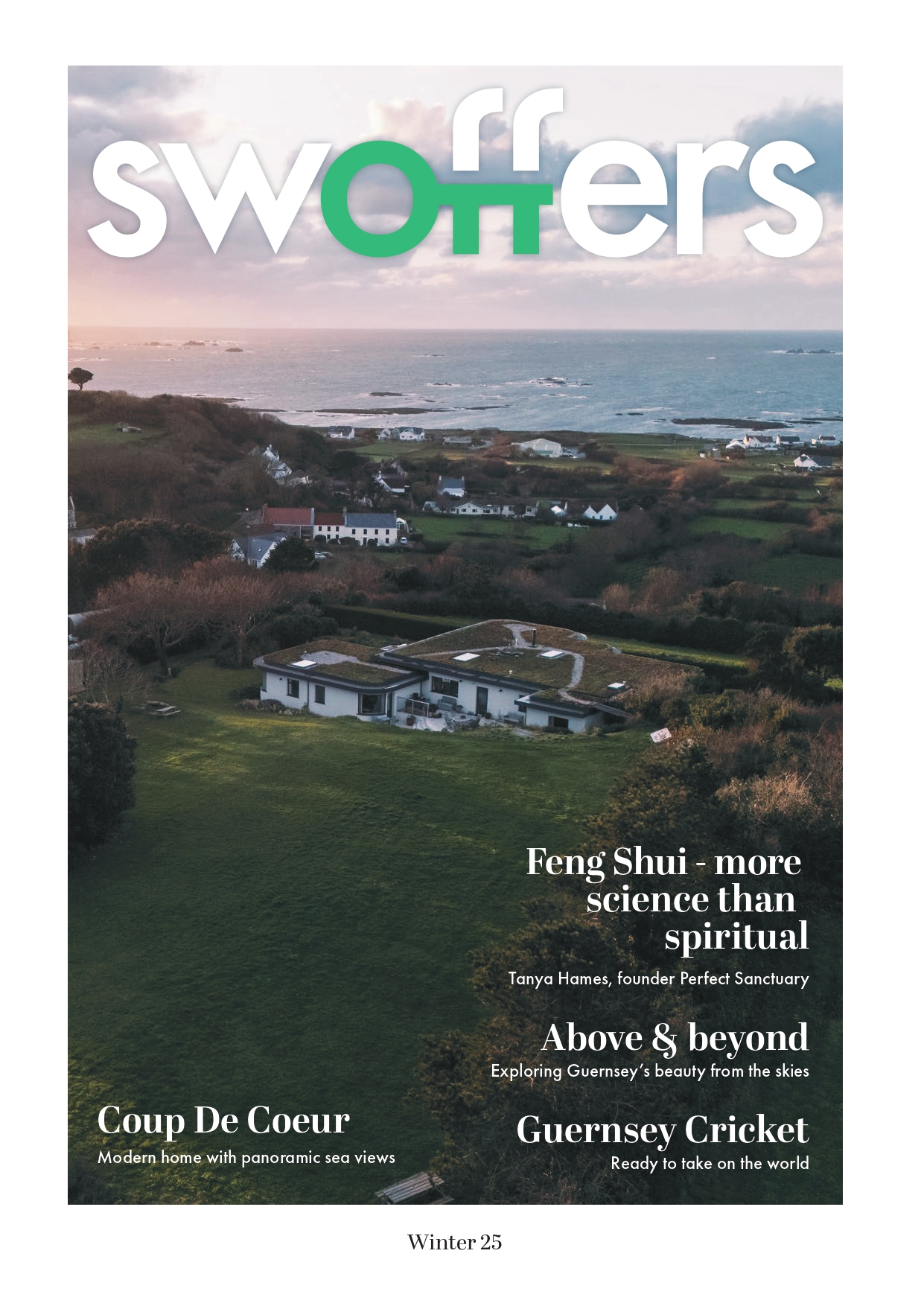This unique property is situated in a tranquil spot within the heart of St Peters and offers quite stunning accommodation together with a separate self catering complex of units. The main house has been finished to a high standard and offers four bedrooms together with four bath / shower rooms and very spacious reception rooms, all overlooking a substantial terrace and meadow in front of the house. The self catering apartments are fully furnished and each of the four units offers two bedrooms with their own small terrace outside. In addition, there are walkways which wind their way through wooded areas to vantage points enjoying views across L’Eree and towards Lihou and continuing onto a number of agricultural fields from where the best of the views are enjoyed. The overall site encompasses just over seven acres in total. A fantastic proposition in a quite beautiful part of the Island, offering a large rural estate with an income stream.
for Sale
View all images
four
bedrooms
four
bathrooms
- Superb family home with separate self catering complex
- All finished to a high standard throughout
- Main house - four bedrooms & four bath / shower rooms
- Spacious reception rooms
- Four separate self contained, two bedroom apartments
- Gardens, meadow and agricultural land with views
- Encompasses just over seven acres in total
- Unique and tranquil setting in heart of St Peters
Accommodation Comprising
THE GRANARY MAIN HOUSE
Entrance Hall
2.26m x 2.05m
Full height glazed double doors to front with matching windows to either side and arched window above, all combining to provide a highly impressive double height entrance area whilst also providing a superb open aspect over the large terrace and meadow in front of the property. Travertine tiled floor. Staircase to First Floor.
Sitting Room
6m x 5.21m
A superb room, the focal point of which is a raised cast iron Stovax multi-fuel stove set in floor-to-ceiling granite fireplace. Pair of wooden double doors to front with matching side screen, all combining to provide a superb outlook and access onto the large terrace and meadow beyond. Hidden cupboards providing useful storage. Travertine tiled floor. Exposed granite wall. Access into Breakfast Area and...
Utility Room
3.83m x 1.93m
Incorporating airing cupboard and open shelving together with single bowl, single drainer sink set in worktop. Tiled floor. Recessed granite display niche.
Side Lobby
1.97m x 1.15m
High level window to front. Travertine tiled floor.
Shower Room
3.1m x 1.98m
Superb three piece suite of walk-in shower cubicle with pebbled floor, wall mounted wash hand basin and concealed low flush wc. Travertine tiled floor and walls. Two windows to front.
Breakfast Area
3.66m x 2.87m
Travertine tiled floor.
Kitchen / Dining Room
7.35m x 6.06m
A quite superb open space enjoying a comprehensive run of cream base and wall units with wood effect trim and matching work surfaces over incorporating a stainless steel sink. Raised glass breakfast bar area providing space for 3-4 people. Travertine tiled floor. Pair of wooden full height glazed double doors to front, with matching side screens, all combining to provide a superb outlook, and access onto, the terrace and meadow beyond. Further window to front. Exposed granite wall. Hidden cupboards providing useful storage.
Family Room
6.06m x 3.84m
Three windows to front and uPVC half glazed door to side.
Separate WC
1.61m x 1.47m
Two piece white suite of circular wash hand basin set on vanity unit with storage below and low flush wc. Travertine tiled floor.
Cinema Room
5.91m x 2.24m
Enjoying raised seating on three levels.
FIRST FLOOR
Landing
14.59m x 1.04m
Four windows to rear.
Bedroom 1
6.02m x 4.34m
Superb semi-circular arched window to front overlooking the terrace & meadow beyond and opening onto a Juliet balcony with additional window to rear.
Ensuite Shower Room
3.64m x 1.92m
Super suite of large walk-in shower area with pebbled side walls, wash hand basin set in vanity unit with storage below, bidet and concealed low flush wc. Travertine tiled floor and walls.
Dressing Room
4.83m x 1.68m
Open run of hanging and shelved storage areas. Window to front.
Integral door to Utility Room of Self Catering Units.
Bedroom 2
4.93m x 4.2m
Superb semi-circular arched window to front overlooking the terrace & meadow beyond.
Ensuite Bathroom
3.63m x 1.93m
Super suite of large walk-in shower area with pebbled side walls, wash hand basin set in vanity unit with storage below, bidet and concealed low flush wc. Travertine tiled floor and walls.
Bedroom 3
5m x 3.4m
Window to front overlooking the terrace and meadow beyond.
Bedroom 4
4.81m x 3.86m
Two windows to front overlooking the terrace and meadow beyond.
Family Bathroom
3.43m x 2.44m
Superb four piece suite of glazed shower cubicle, twin ended bath, wash hand basin set in vanity unit with storage below and concealed low flush wc. Travertine tiled walls and floor. Two windows to rear.
OUTSIDE
FRONT
Meadow and Terrace
In front of The Granary’s main house is a substantial paved terrace incorporating maturely planted flower beds and a large lawned meadow providing an attractive vista from the main house whilst being well placed to enjoy the summer sun. In one corner is a large wooden storage shed, beyond which the attractive setting continues with additional expanses of land laid to lawn.
SELF CATERING UNITS
Located above the main house, and accessed via their own separate private entrances to the rear, are four independent self catering apartments. To the rear, they overlook the meadow and National Trust water mill opposite whilst to the front, each has its own small outside seating area on a gravel terrace. All of the apartments are equipped to the same high standard, with a full complement of appliances and with the exception of Roquaine apartment will be sold fully furnished. Perelle is currently rated 5 star, whilst L'Eree and Portlet are rated 4 star. The apartments comprise:
PERELLE APARTMENT
Entrance Porch
1.63m x 0.95m
uPVC double glazed door to front.
Kitchen / Dining Room
5.19m x 3.25m
The kitchen is fitted with a range of light wood base and wall units with black work surfaces over incorporating single bowl single drainer stainless steel sink. Space for dining room table. Window to front. Opening into...
Sitting Room
5.27m x 2.95m
Window providing a highly attractive aspect over meadow Below.
Bedroom 1
4.6m x 3.66m max & 1.83m min L-shaped
Recessed wardrobe. Two windows overlooking meadow below.
Ensuite Bathroom
2m x 1.78m
Three piece white suite of bath with shower over, circular wall mounted wash hand basin and low flush W.C. Part tiled walls.
Inner Lobby
1.51m x 0.9m
Airing cupboard incorporating immersion heater.
Bedroom 2
4.31m x 3m
Windows to front and side. Recessed wardrobe.
Shower Room
2.23m x 1.48m
Three piece suite of shower cubicle, circular wash hand basin set on vanity unit and low flush W.C. Partly tiled walls. Window to front.
L'EREE APARTMENT
Entrance Lobby
1.92m x 1.06m
uPVC double glazed door to front. Opening into...
Kitchen / Lounge
5.1m max & 1.73m min x 5.74m max & 3.93m min L-shaped
The kitchen area is fitted with a range of light wood base and walls units with black work surface over incorporating single bowl single drainer stainless steel sink. Large window to front overlooking meadow below.
Bathroom / Utility Room
3.14m x 2.3m
Three piece white suit of bath with shower over, wash hand basin set in vanity unit with storage below and low flush W.C. Part tiled walls. Window to front. Low height open cupboard incorporating Hotpoint washing machine/tumble dryer.
Bedroom 1
3.52m x 3.21m
Large window overlooking meadow below.
Bedroom 2
3.48m x 3.12m
Window to rear.
PORTELET APARTMENT
Kitchen / Lounge
5.76m max & 3.09m min x 6.43m max & 2.66m min L-shaped
uPVC double glazed door to front with three windows alongside. Window to rear overlooking meadow below. The kitchen is fitted with a range of light wood base and wall units with marble effect work surfaces over incorporating a single bowl, single drainer stainless steel sink.
Bedroom 1
3.71m x 2.8m
Window to rear overlooking meadow below.
Bedroom 2
4.76m x 3.3m
Window to rear overlooking meadow below. Airing cupboard incorporating immersion heater.
Bathroom
3.27m x 1.75m
Three piece white suite of bath with shower over, circular wash hand basin set on vanity unit and low flush wc. Part tiled walls. Two windows to front.
ROCQUAINE APARTMENT
Entrance Hall
3.4m x 1.71m
uPVC double glazed door to front.
Bedroom 2
3.51m x 2.68m
Window to rear providing attractive aspect over the meadow below.
Bedroom 1
4.58m x 2.48m
Two windows to front and window to side all combining to provide attractive aspect over the meadoe below.
Bathroom
2.29m x 1.72m
Three piece white suite of bath with shower over, circular wash hand basin set in vanity unit and low flush W.C. Fully tiled walls and floor.
Kitchen / Dining Area
4.33m x 2.72m
Fitted with a run of light wood base and wall units with marble effect work surface over incorporating single bowl single drainer stainless steel sink.
Conservatory / Sitting Room
3.93m x 3.46m
Of uPVC double glazed construction built on low height walls with thermo glaze roof over the whole providing a highly attractive outlook over the meadow below.
Decked Garden
To the immediate rear of the conservatory is a raised decked area p enjoying a highly attractive outlook over the meadow below.
OUTSIDE
The self catering apartments can be accessed either via a walkway from the dedicated parking area for the apartments or via a flight of steps alongside of the The Granary. To one side of the steps is a...
Utility Area
4.89m x 2.91m
Wooden glazed door to side. Windows on two sides. Door to...
Separate WC
1.3m x 0.83m
Two piece white suite of wall mounted wash hand basin and low flush wc.
Boiler Room
2.48m x 1.47m
Attached to the side of the self catering apartments and incorporating two Bouler oil fired central heating boilers. Window and door to front.
Terrace
A terrace runs across the front of the self catering apartments, providing a small seating area to each unit.
Walkways and Agricultural Land
From the gravelled terrace, pathways wind their way up above ‘The Granary’, threading through wooded areas and giving access onto unique vantage points enjoying panoramic views across L’Eree and towards Lihou whilst continuing onto a number of agricultural fields located above The Granary, from where the best of the panoramic views are enjoyed. The overall site encompasses just over seven acres in total.
Parking Area
Finally located at the top of The Granary, beyond the meadow, is a dedicated parking area belonging to The Granary in which there is space to park a significant number of cars and for within which lapsed permission has been granted for a double garage.
Appliances
Main House:
Hotpoint washing machine, electric double oven, Kuppersbusch hob, Kuppersbusch microwave, Kuppersbusch dishwasher, Liebherr fridge, Liebherr freezer.
Perelle Apartment: Smeg electric oven with gas hob, stainless steel extractor fan, Hotpoint fridge/freezer, Hotpoint washing machine/tumble dryer, dishwasher.
L’Eree: Smeg electric oven with gas hob, stainless steel extractor fan, Hotpoint fridge/freezer, dishwasher, Hotpoint washing machine/tumble dryer.
Portelet: Smeg electric oven with gas hob, stainless steel extractor fan, Hotpoint fridge/freezer, dishwasher, Hotpoint washing machine/tumble dryer.
Rocquaine: Canon gas double oven, gas hob, stainless steel extractor fan?, Hotpoint washing machine, Hotpoint dishwasher, free standing LEC fridge/freezer.
Looking for a mortgage?

























































