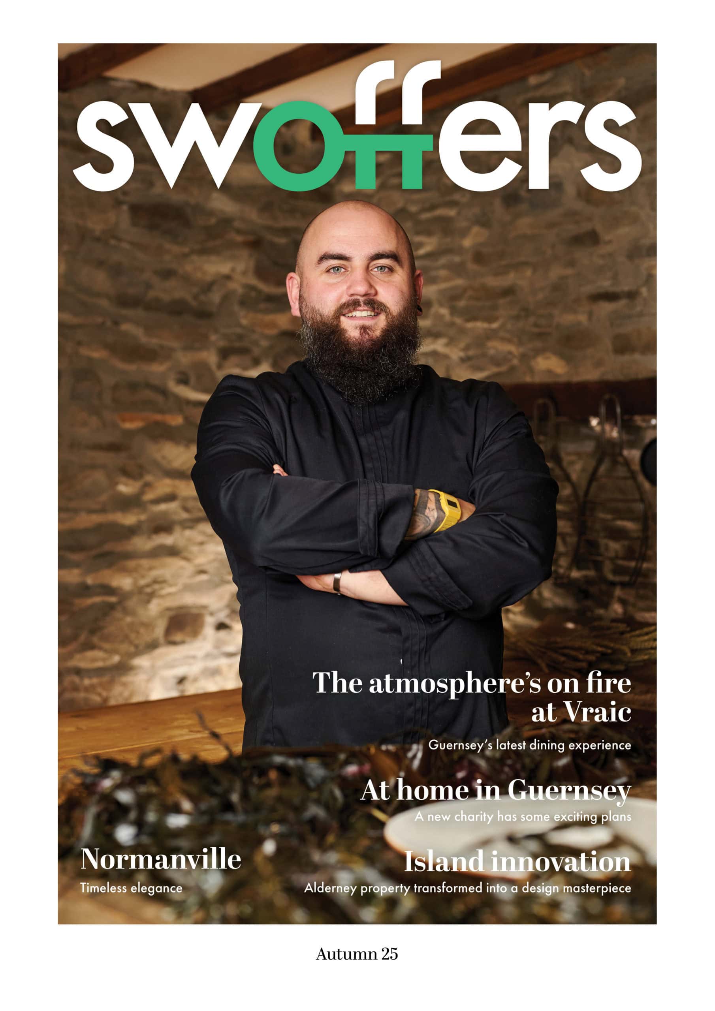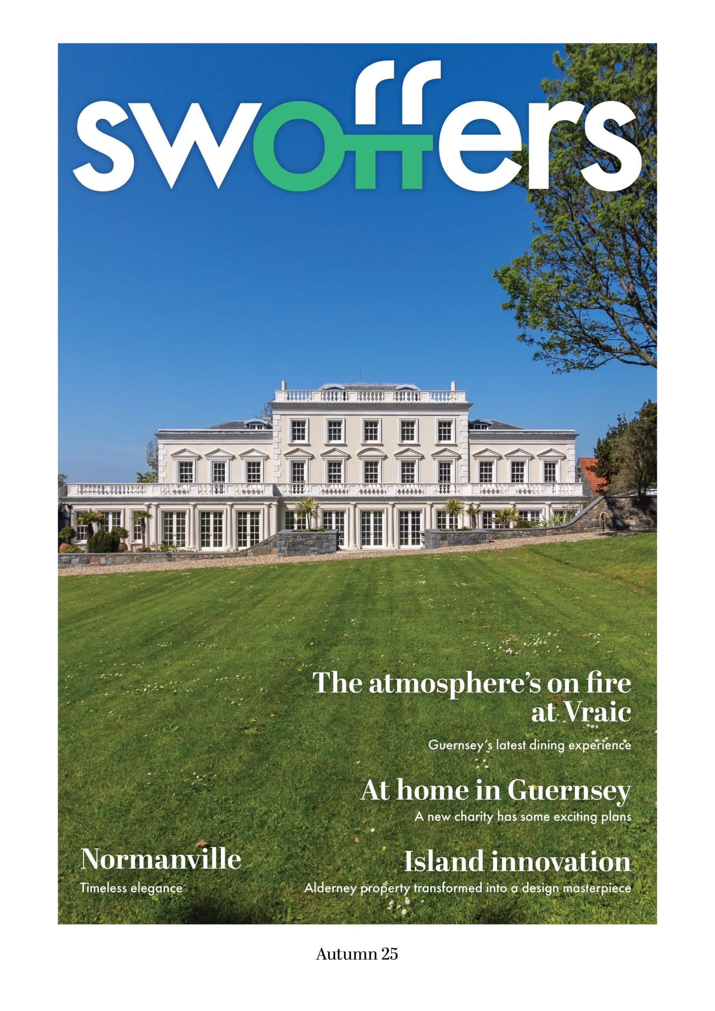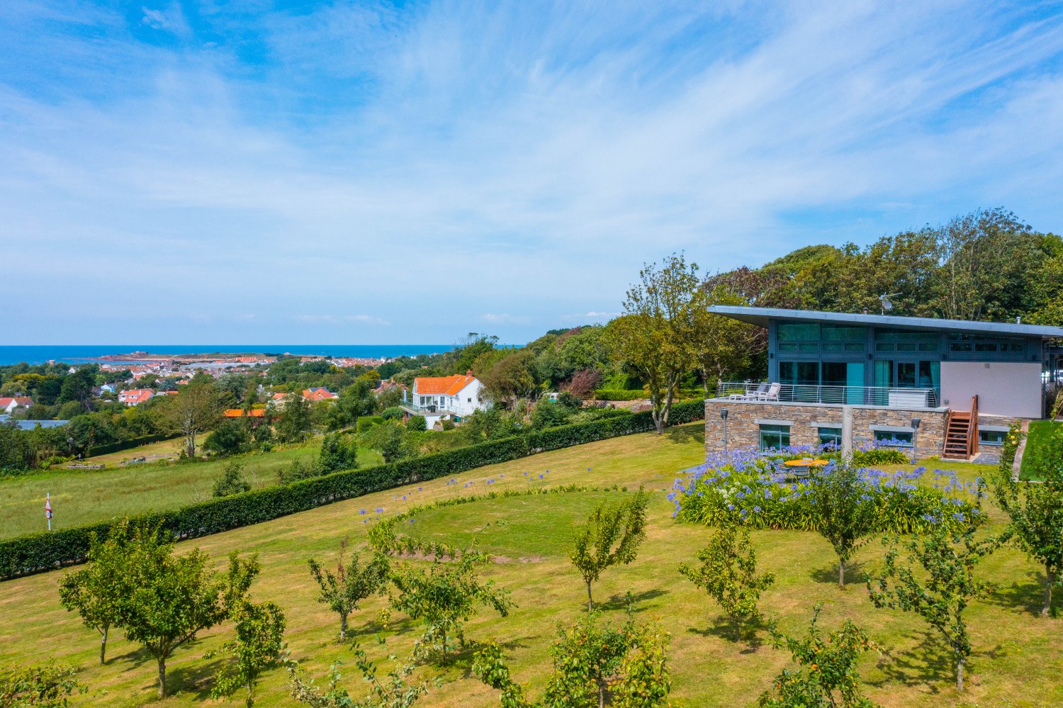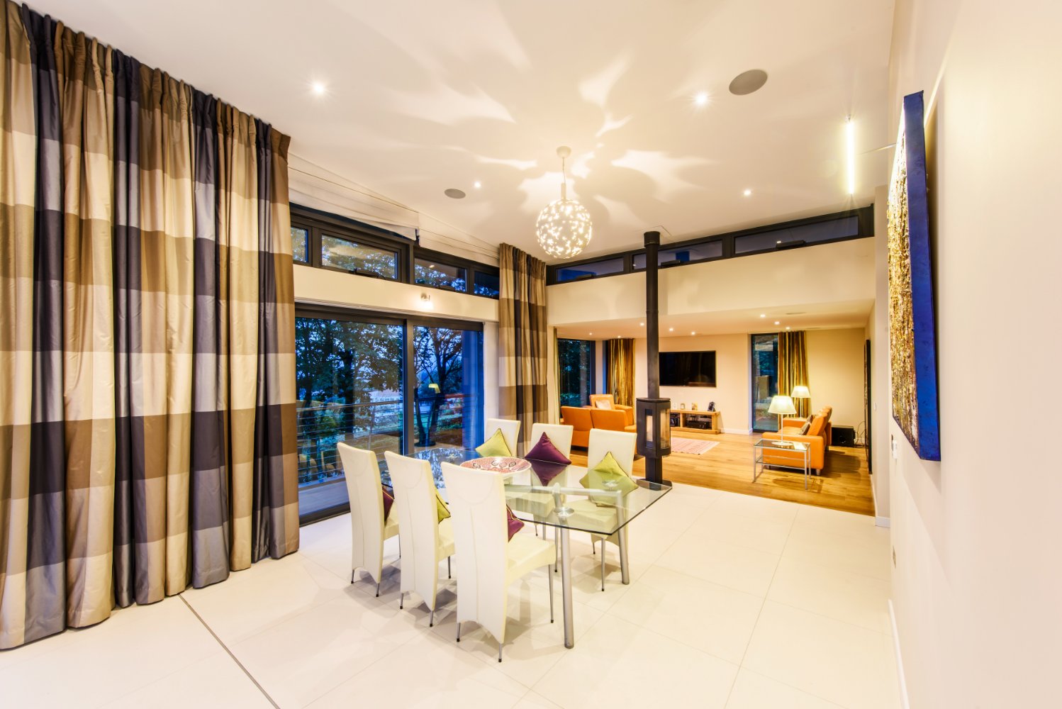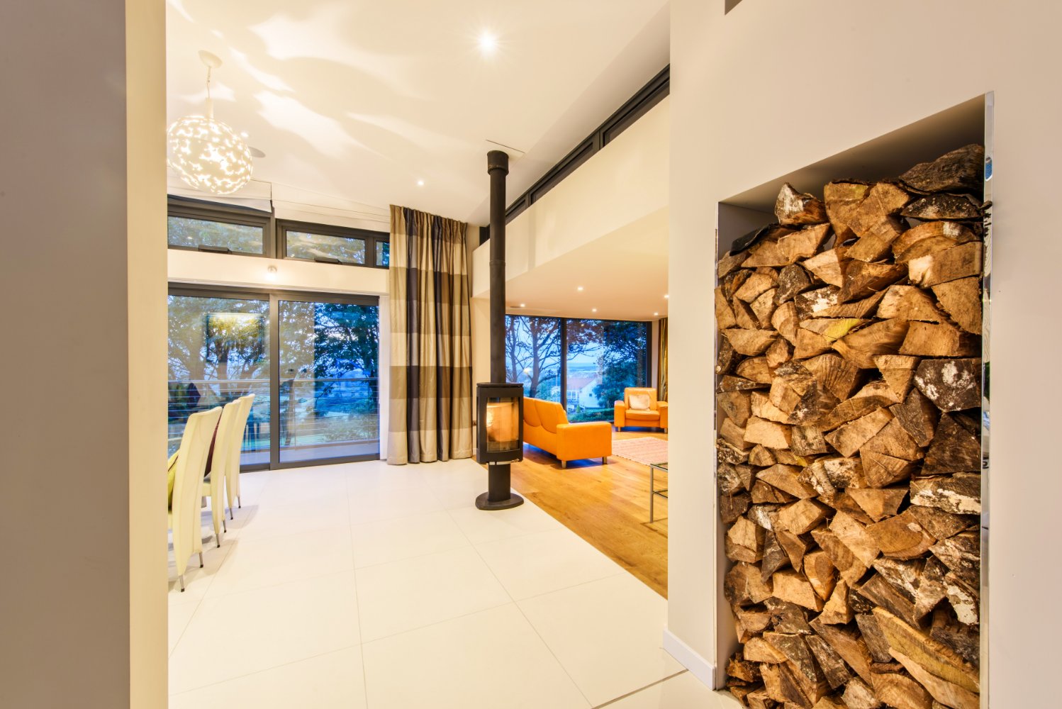Entrance Hall
11m max & 2.67m min x 7.16m max & 1.95m min T-shaped
uPVC part glazed door to front, with fixed side screens to either side. Run of glazing to front providing a panoramic aspect across Rocquaine Bay. Oak and glass floating staircase to First Floor. Double door cloaks cupboard. Wood effect Amtico flooring.
Plant Room
2.96m x 1.77m
Incorporating immersion heater and pressurised water system together with electric meters and underfloor heating manifolds.
Separate WC
2.59m x 1.68m
Stylishly fitted with a two piece white suite of large wash hand basin set in floating vanity unit with storage cupboards below, and wc. Wood effect tiled flooring with matching tiling to walls.
Sitting Room
8.09m x 7.58m
A superb large space, the undoubted highlight of which is a run of doors to front, providing panoramic views across Rocquaine Bay. Working, glass fronted fireplace with floating glass shelf below. Built-in cinema projection system. Pair of uPVC double doors into Sun Room.
Bedroom 4
5.27m x 3.05m
Window to front providing panoramic aspect across Rocquaine Bay. Wood effect Amtico flooring.
Ensuite Shower Room
3.04m x 1.78m
Three piece white suite of corner shower cubicle with massage side jets, wall mounted wash hand basin set in floating vanity unit with storage below, and wc. Wood effect Amtico flooring. Part tiled walls.
Kitchen / Dining / Family Room
11.85m x 6.45m
A quite breathtaking space, split into three distinct areas. The Kitchen area is fitted with a comprehensive range of soft grey base and wall units with Corian work surfaces over incorporating 1½ bowl Franke stainless steel sink with Quooker hot tap. Substantial central island unit incorporating further storage with breakfast bar area providing space for 3-4 people. The central area of the room provides space for a dining or breakfast table, whilst the far end of the room is given over to a family seating area incorporating a Nordica circular multi-fuel stove set on tiled hearth with matching surround. Windows to side and rear with a run of glazed doors giving an outlook over and access onto the rear. Wood effect Amtico flooring.
Walk-In Pantry
2.7m x 2.04m
Incorporating a run of cream base and wall units with wood effect work surfaces over. Wood effect Amtico flooring.
Sun Room
5.07m x 5.07m
Of uPVC double glazed construction built on low height walls with solid roof over incorporating glazed central Atrium rooflight. The whole room enjoys a highly attractive outlook over whilst also giving access onto the south facing gardens to rear. Wood effect Amtico flooring.
Dining Room
7.02m x 4.8m
Run of glazed doors to front and window to side, the whole combining to combine a breathtaking outlook across Rocquaine Bay. Wood effect Amtico flooring.
Side Hall
3.68m x 0.987m
uPVC double glazed doors to front and rear.
Integral Double Garage
8.57m x 7.17m
Electrically operated roller doors to front. Run of storage units to side and rear with that to the side incorporating a wood effect worktop with single bowl single drainer stainless steel sink. Space and plumbing for washing machine and space for tumble dryer.
Gardener's WC
1.71m x 0.98m
Incorporating wc.
Landing
5.84m x 2.48m
Large double door airing cupboard.
Inset Balcony
4.75m x 3.61m
A breathtaking sheltered space with glazed balustrade to front, all providing panoramic views across Rocquaine Bay and towards Lihou.
Bedroom Suite 2
Comprising...
Walk Through Dressing Area
2.81m x 1.33m
Run of wardrobes to one side.
Bedroom
5.8m x 4.93m
Incorporating fitted dressing table with matching low height chest of drawers and bedside cabinets. Large window to front providing a panoramic aspect across Rocquaine Bay. Pair of uPVC glazed double doors giving access onto a rear terrace.
Ensuite Bathroom
3.04m x 2.15m
Three piece white suite of bath with shower over, wash hand basin set in floating vanity unit with storage below, and wc. Window to rear. Tiled walls.
First Floor Terrace
6.89m x 5.5m
A stunning space being south and west facing, laid to astro-turf and well placed to enjoy sun for the majority of the day whilst providing aspects over the garden to the rear and across Rocquaine Bay to the front.
Bedroom Suite 1
Comprising...
Bedroom
6.39m x 5.02m
Incorporating fitted dressing table and matching run of low height chest of drawers. Large windows to front and rear, the former providing a panoramic aspect across Rocquaine Bay.
Dressing Room
3.67m x 2.16m
Incorporating open shelving and run of low height chest of drawers. Velux window to front providing superb views across Rocquaine Bay.
Ensuite Shower Room
3.42m x 2.72m
A superb space incorporating a large walk-in shower area, substantial wash hand basin set in floating vanity unit with storage below, and concealed wc. Tiled floor and walls. Velux window to rear.
Bedroom Suite 3
Comprising...
Bedroom
7.78m max x 4.84m
Three door run of fitted wardrobes with matching dressing table, low height chest of drawers and bedside cabinets. Large windows to side and rear providing a highly attractive aspect over the south facing gardens.
Ensuite Shower Room
2.64m x 2.07m
Smart three piece white suite of corner shower cubicle incorporating massage side jets, wash hand basin set in floating vanity unit with storage below and wc. Velux window to side.
Front
The property is approached through an "in-and-out" driveway, both with electrically operated gates, which lead onto brick paved parking areas providing space for a significant number of cars in front of the double garage and house. To the immediate front of the property is an Astro-turf front garden area with raised gravelled beds to one side incorporating palm trees.
Side
A granite paved pathway leads down the side of the property, through a low height pedestrian gate onto the...
Rear
Where running across the rear of the property is a substantial granite paved patio area bounded by raised brick capped flowerbeds incorporating a variety of flowering shrubs and bushes. From the patio area, four matching steps lead onto the gardens which are south facing, laid to Astro-turf and bounded by a combination of mature hedging on all sides. In the very far corner is a storage shed. The whole gardens are south facing and enjoy total privacy. To one side of the house, beyond the rear of the double garage is a...
Indoor Pool Complex
13.76m x 8.5m
A quite superb space, enjoying underfloor heating throughout, and incorporating a pool with wood effect tiling to surrounding walls, all combining to provide a seamless continuation from floor to ceiling, with framed LED lighting at ceiling level. An extensive run of glass and doors to side and rear provide a superb aspect over the gardens. To one side of the complex are spacious areas providing open sitting and dining spaces if required. In one corner is hot tub, alongside of which is a...
Changing Room
4.22m x 2.59m
Incorporating a large changing facility with mirror and storage. Alongside of this is a large cubicle housing a walk-in shower cubicle, wall mounted wash hand basin and wc. Tiled floor and tiled walls.
Far Side
A part brick paved and part patio paved pathway leads from front to rear, with an air source heat pump alongside of the pool complex.
Appliances
Neff induction hob, Caple extractor fan, Two Neff electric ovens, Neff combination oven/microwave, warming drawer, Neff dishwasher, Neff low height fridge, free standing Samsung American fridge/freezer, Hotpoint washing machine and Indesit tumble dryer.
