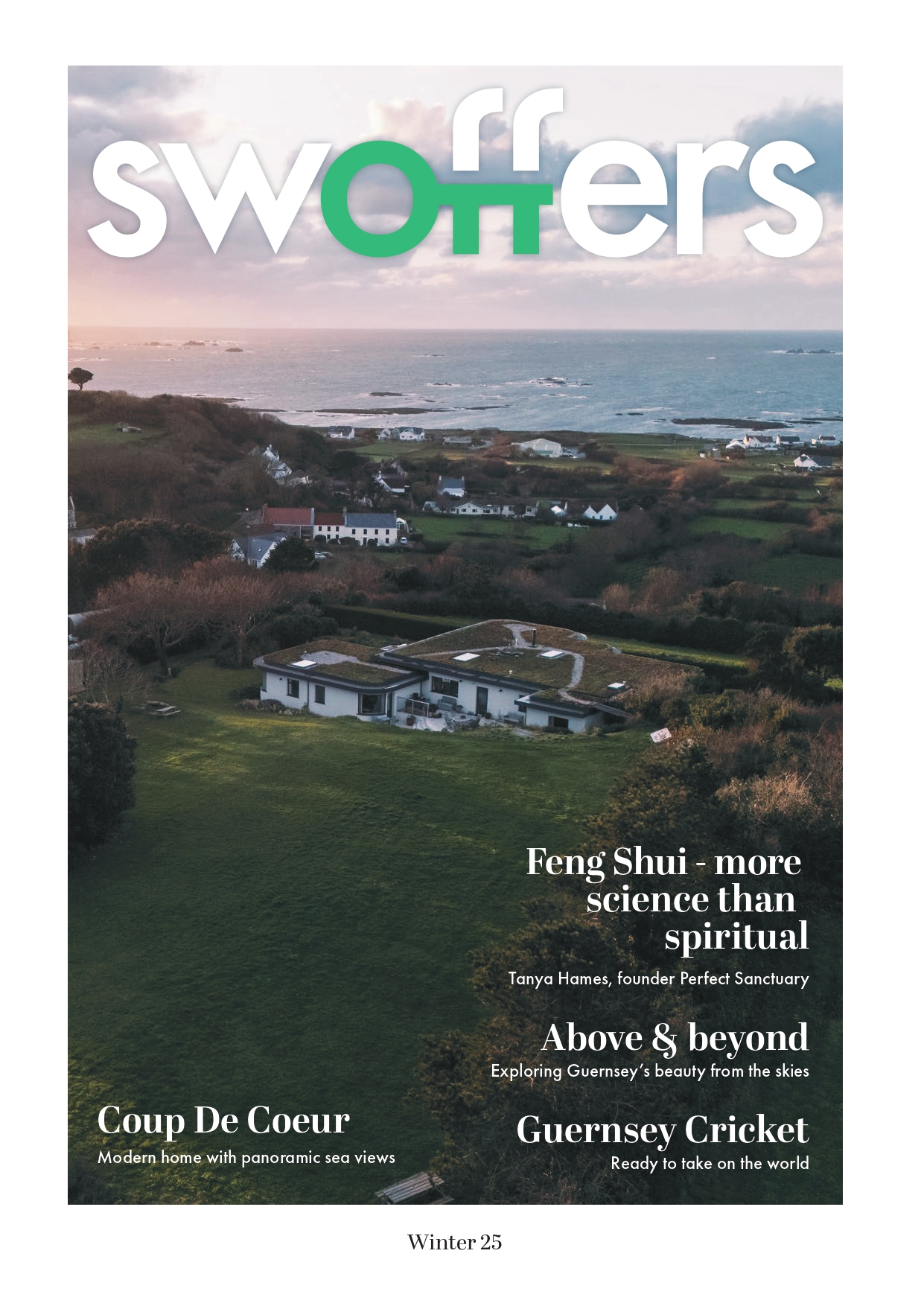Entrance Hall
2.72m max & 1.12m min x 3.09m max & 1.31m min L-shaped
uPVC half glazed door to front with leaded, stained glass inset. Cupboard housing electric meters. Wood effect flooring.
Separate WC
1.89m x 0.87m
Two piece white suite of wall mounted wash hand basin and concealed low flush wc. High level window to side.
Study / Bedroom 5
3.63m x 2.69m
Window to front. Run of open fitted bookcases. Wood effect flooring.
Bedroom 4
3.69m x 3.61m
Window to front. Wood effect flooring.
Inner Hall / Snug
5.11m x 3.6m
Staircase to First Floor. Wood effect flooring. Opening into Kitchen.
Family Room
8.73m x 4.4m
A fantastically large room with three windows to side and a run of glass to rear incorporating a uPVC sliding patio door, providing an outlook over and giving access onto the rear. Wood effect flooring. Recessed storage cupboard.
Shower Room
3.57m x 2.09m
Smart three piece white suite of corner shower cubicle, pedestal wash hand basin and low flush wc. Tiled floor. Window to front.
Utility Room
3.58m x 2.23m
Fitted with a run of low height units with granite effect work surfaces over incorporating single bowl, single drainer stainless steel sink. Airing cupboard incorporating immersion heater. Wall mounted Thermecon oil fired central heating boiler. Window to front and uPVC half glazed door to side.
Kitchen
3.6m x 3.6m
Stylish run of cornflower blue base and wall units with solid granite work surfaces over incorporating 1½ bowl Franke stainless steel sink. Wood effect flooring. Window to side with uPVC double glazed door alongside. Opening into...
Dining Room
4.81m x 3.58m
Partly vaulted ceiling. Wood effect flooring. Two windows to side and a pair of uPVC double glazed bi-fold doors to rear, giving an outlook over and access onto the gardens.
Sitting Room
6.57m x 4.86m
Wood effect flooring. A pair of wooden double glazed doors opening into the...
Sun Room
5.67m x 4.7m
Of uPVC double glazed construction built on low height walls with solid roof over. Tiled flooring. Extensive run of glass providing an outlook over the gardens with a pair of uPVC double glazed doors giving access to same.
Landing
6.48m max & 0.9m min x 2.06m max & 1m min H-shaped
Velux window to front. Access to undereaves storage. Wood effect flooring.
Bathroom
3.75m x 3.27m
A five piece white suite of walk-in shower cubicle, large corner bath, his-and-her wash hand basins, and low flush wc. Velux window to front and gable window to side. Access to undereaves storage.
Bedroom 1
6.6m max x 4.5m average
Gable window to rear with velux window to one side and a large window to the other incorporating a window seat below. Run of low height wardrobes and chest of drawers with additional storage incorporated. Wood effect flooring.
Shower Room 2
2.83m x 2.45m
Three piece white suite of corner shower cubicle, pedestal wash hand basin and low flush wc. Fully tiled walls. Velux window to front.
Bedroom 3
4.5m x 4.38m
Run of low height wardrobes. Velux window to front and gable window to side. Wood effect flooring.
Bedroom 2
6.42m x 4.07m
Gable window to rear and large window to side. Run of fitted wardrobes with open shelving to either side.
Front
The property is accessed through a wide opening which leads onto a substantial gravelled parking and turning area providing space for a significant number of cars. To one corner is a...
Detached Garage / Workshop
10.7m x 4.38m
Wooden double doors to front with three windows to side. Heating and filter equipment for swimming pool.
Front
The property is set back from the road, with a paved pathway leading across the front of the house. The area alongside has a distinct woodland feel about it, by virtue of a number of mature trees running parallel to the roadside wall.
Side
To the side of the property is a good size garden, partially laid to lawn and again incorporating a number of mature trees and flowering shrubs. A pair of wooden double gates lead onto the...
Rear
Where there are large open lawned gardens, again bounded on both sides by a variety of mature trees and shrubs and enjoying an open aspect at the very rear across adjacent agricultural land. Running across the rear of the property is an elevated raised decked area beyond which is a stylish heated swimming pool set in smartly paved surround.
Appliances
Hotpoint stainless steel microwave oven, Rangemaster Professional stainless steel oven with induction hob, stainless steel extractor fan, two Hotpoint fridge/freezers, Hotpoint dishwasher, Hotpoint washing machine, Zanussi tumble dryer, and Hotpoint Ice Diamond fridge.






































































