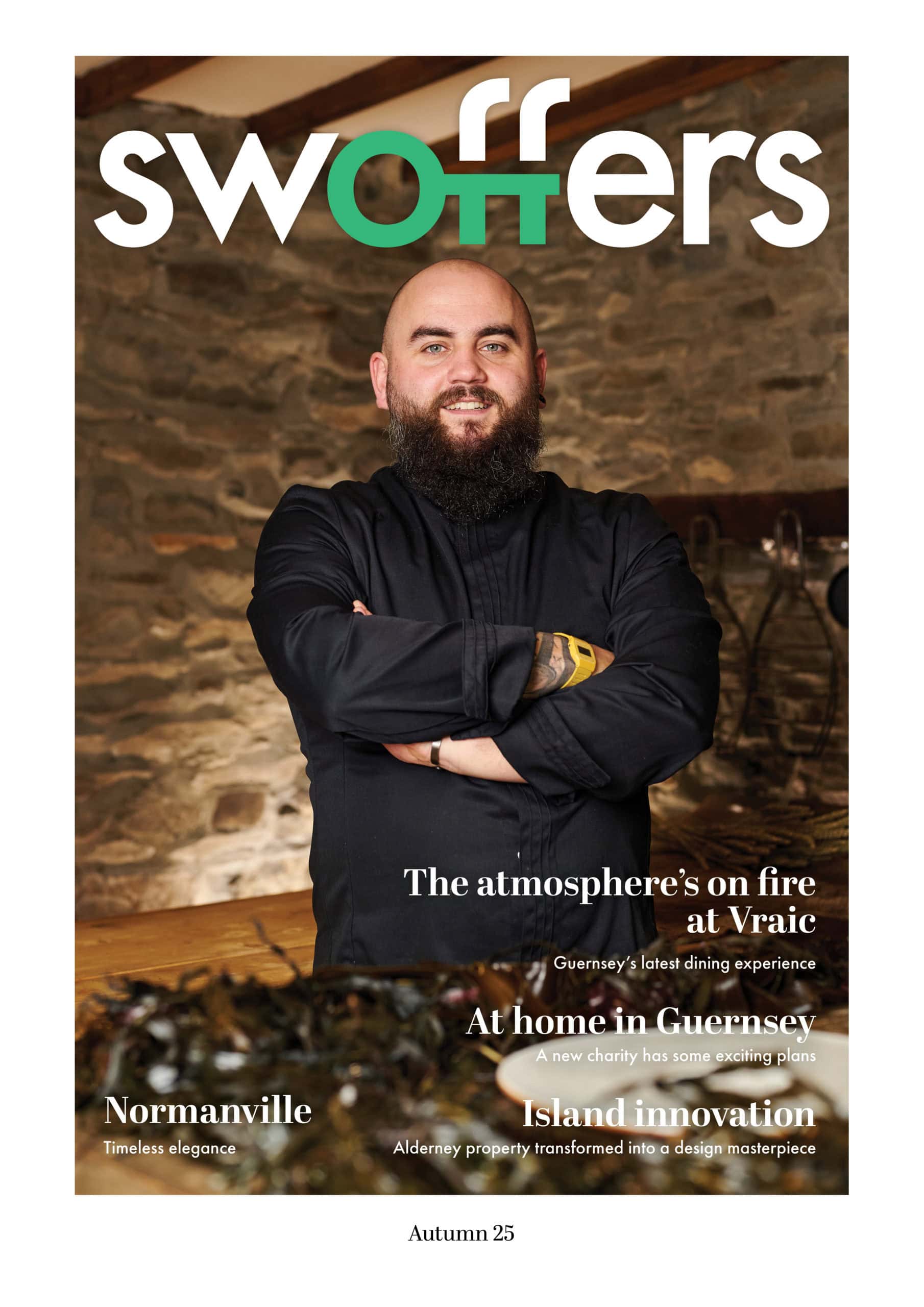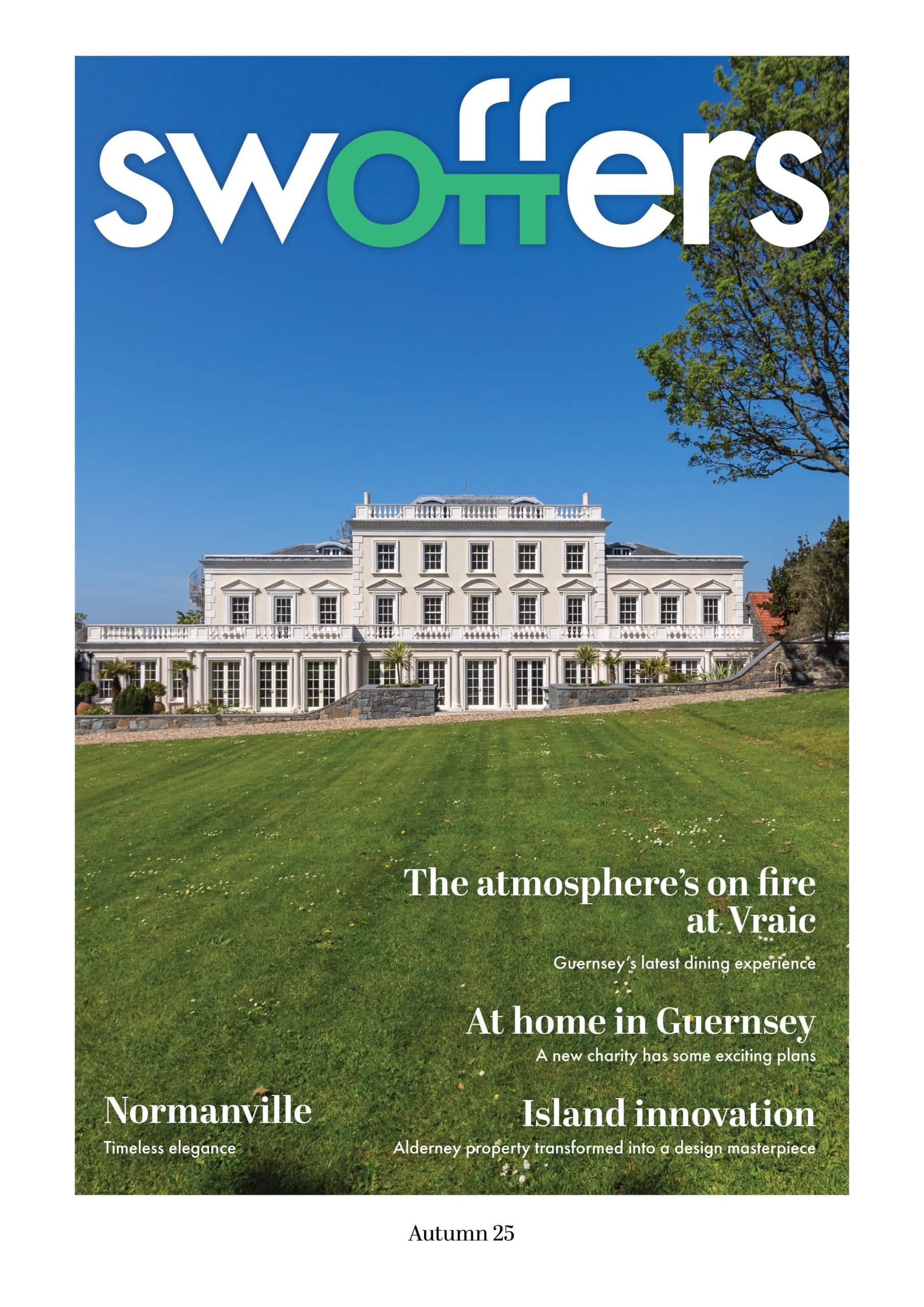La Soufleuresse is a fantastic family home located in an elevated Richmond location. The architect-designed property is full of joyful characteristics, offering moments of delight in almost every space. The accommodation is incredibly versatile currently offering a three-bed main house, and two-bed wing, the latter which could be easily re-integrated to the main house. The main house’s accommodation comprises at its heart a large, vaulted-ceiling, light-filled kitchen and dining space benefitting from separate, but connected, conservatory, snug and utility room. Additionally on the ground floor is the third bedroom serviced by a family bathroom, and, currently blocked, the wing’s second bedroom. Upstairs are two further double bedrooms, accessed via a fabulous glass-balustraded mezzanine landing, both with ample storage, with the main bedroom possessing a dressing area and ensuite bathroom. Mirroring the main house, the kitchen and dining space acts as the central hub of the wing. There are two double bedrooms, shower room, and handy dual-accessed storage space.
The external space at La Soufleuresse is equally expansive and versatile. At the front is ample parking for both the main house and wing, whilst to the rear is a large lawn split into two distinct areas. A terrace that wraps around the elevated living space exploits the lovely panoramic Richmond views, which can be seen from almost every room in the house. Available with no onward chain, La Soufleuresse is a truly unique and subsequently special house that now awaits its next generation of owners.






















































