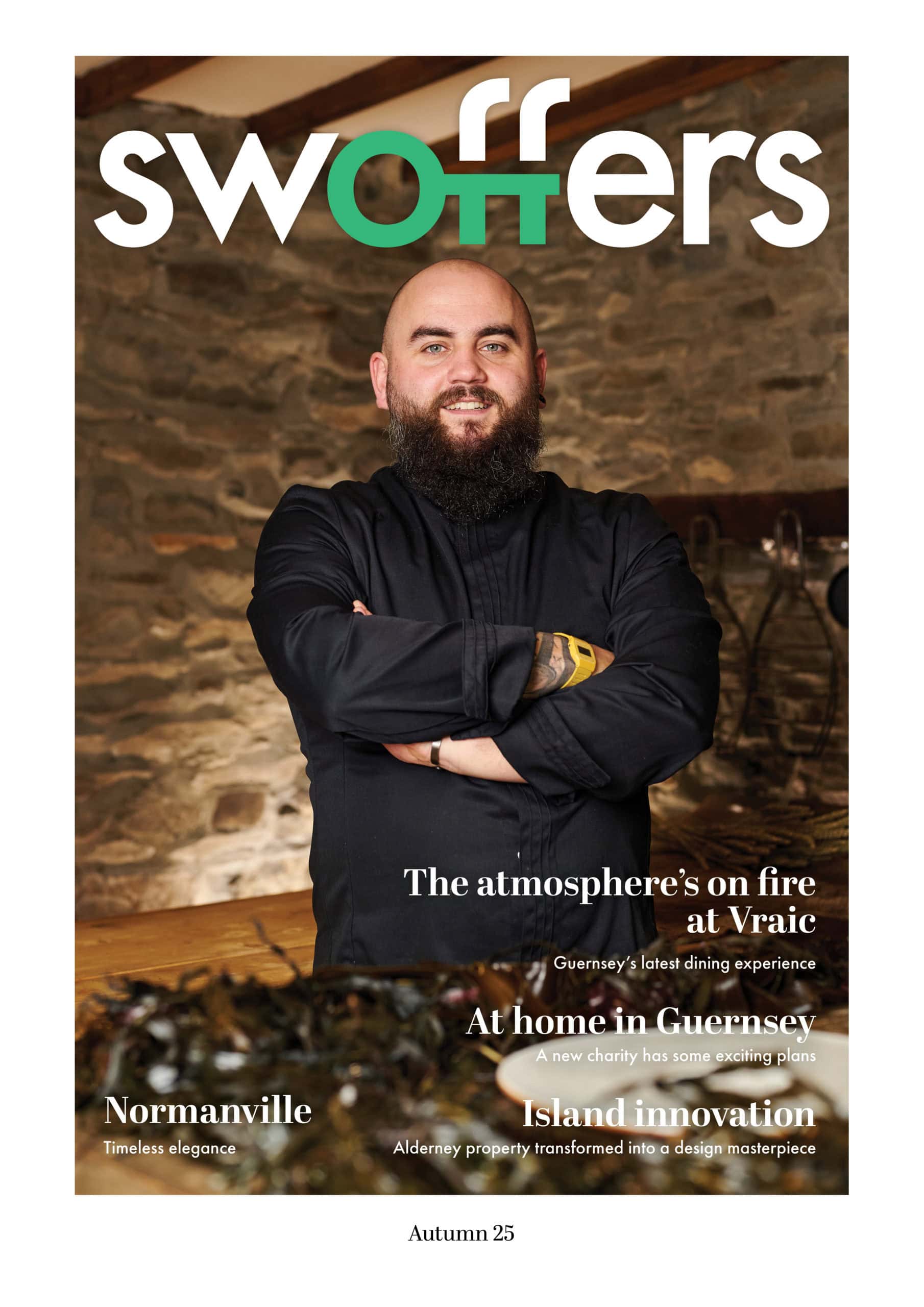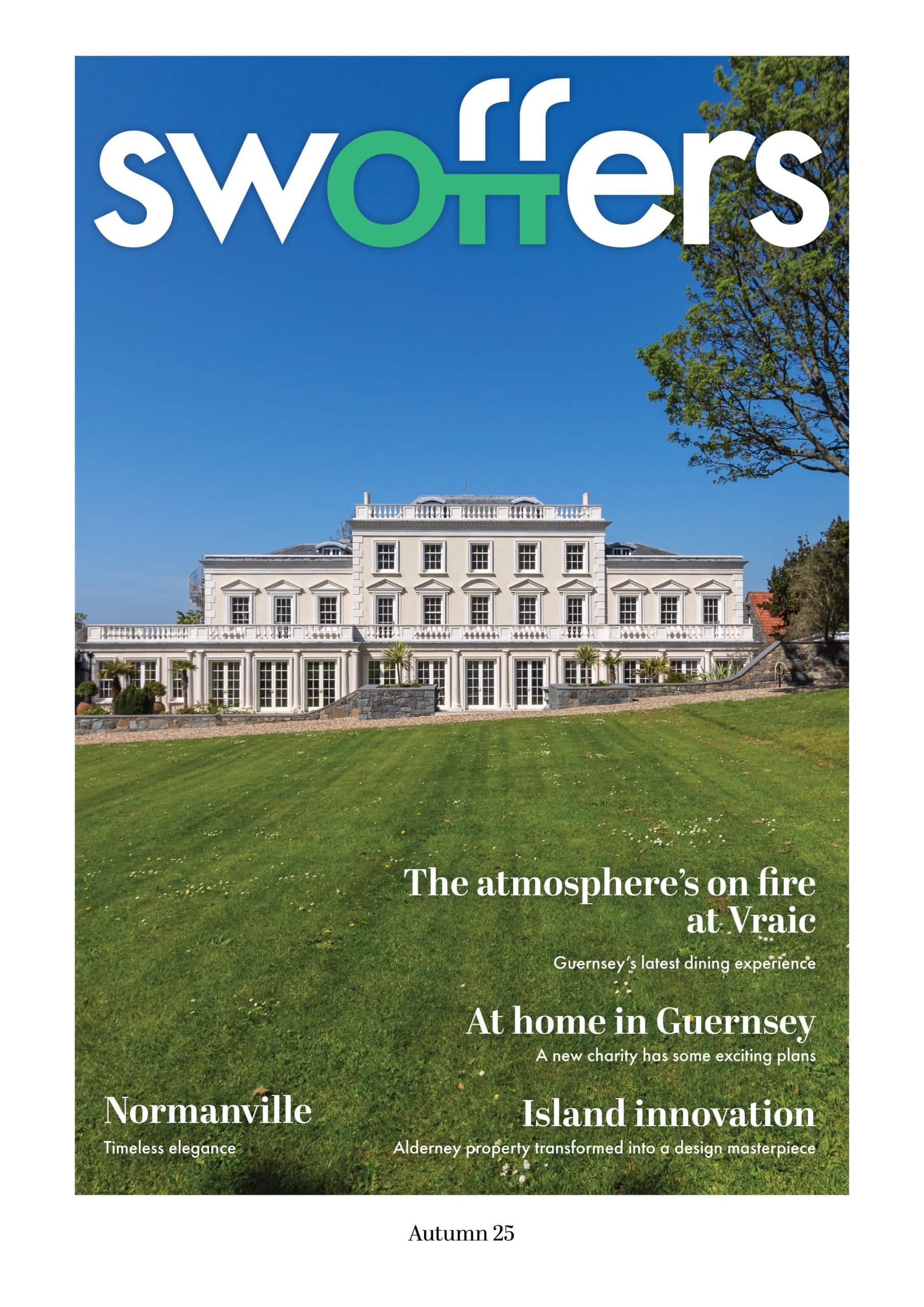Entrance Hall
4.47m x 2.28m
Wooden door to front. Staircase to First Floor with understairs storage below. Beamed ceiling.
Dining Room
4.44m x 2.92m
Window to front and window into Vine House. Beamed ceiling. Shelved cupboard.
Sitting Room
4.48m x 4.42m
A character filled room, the focal point of which is a cast iron multi-fuel stove set on granite hearth with matching floor-to-ceiling fireplace and cupboards to either side. Two windows to front. Beamed ceiling. Recessed alcoves.
Kitchen
5.32m x 3.52m
Fitted with a range of medium oak base and wall units with marble effect work surfaces over incorporating 1½ bowl, single drainer stainless steel sink. Tiled floor. Wood panelled ceiling. Window to rear providing attractive aspect over the gardens. Space for breakfast table to one side.
Rear Porch
1.97m x 1.58m
Wooden door to rear with window alongside.
Vine House
13.2m x 5.6m
Of wooden single glazed construction on low height granite walls. Predominantly paved flooring with planted beds on both sides incorporating a variety of flowering shrubs and fruit trees, including a fig tree and Canon Hall grape vines.
Utility Room
4.62m x 3.82m
Originally a separate barn, the Utility Room is accessed from the Vine House and incorporates a Hotpoint tumble dryer. Original exposed granite floor and granite walls with exposed beamed ceiling over. Wooden stable door to front.
Store Room 2
4.51m x 4.38m
Accessed from the Vine House and with door and window to front. Above this Store Room and the adjacent Vine House is a large double height first floor area, which could possibly be developed and incorporated into the accommodation if required, subject to any necessary planning approvals being obtained.
Half Landing
0.8m x 0.75m
From where three steps lead up in one direction to the Main Landing and three steps in the other direction to...
Bedroom 1
5.25m max x 4.47m
Incorporating an extensive run of fitted wardrobes. Two windows to front providing a highly attractive aspect over fields opposite. Further single wardrobe and adjacent shelved cupboard.
Bedroom 4
3.54m x 2.18m
Window to front providing a highly attractive aspect over fields opposite.
Bedroom 3
3.43m x 3.2m
Window to rear. Jack-and-Jill door to adjacent Inner Hall.
Bedroom 2
4.51m x 2.65m
Incorporating Victorian cast iron fireplace in Adam style surround. Window to front providing a highly attractive aspect over fields opposite. Door to...
Inner Hall
2.6m x 1.05m
Airing cupboard incorporating immersion heater. Access to roof space.
Separate WC
2.13m x 0.91m
Two piece white suite of wall mounted wash hand basin and low flush wc. Walls tiled to dado rail height.
Shower Room
2.21m x 2.15m
Two piece white suite of walk-in shower area and wash hand basin set in vanity unit with storage cupboards below. Window to rear providing attractive aspect over the gardens.
Front
Enclosed lawned foregarden, bounded to the roadside by a granite low height wall and pedestrian gate giving access onto a gravelled path leading to the front door. A secondary driveway provides parking in front of, and access to...
Large Single Garage
6.89m x 3.98m
Incorporating wooden doors to front and wooden stable door to rear. In one corner is an oil fired central heating boiler.
Museum Barn
7.13m x 5.63m
An impressive barn which is currently used as a museum to display an extensive variety of old Guernsey farm machinery and within which is an elevated working fireplace. Wooden stable door to side with further door to side and window between.
Side
A gravelled driveway leads down one side of the property and culminates in a generous parking and turning area at the immediate rear of the property. Running parallel to the driveway are raised lawned gardens enjoying complete privacy together with a number of mature trees planted within. To one side is a...
Detached Workshop
5.66m x 3.78m
Original granite floor. Window on both sides. Wooden stable door. Alongside of this detached barn is a small expanse of lawn.
Rear
Situated alongside of the aforementioned parking area are granite pigsties together with a run of predominantly granite buildings comprising...
Open Carport
3.64m x 2.24m
Suitable for a small car or more likely garden equipment.
Barn 2
4.26m x 3.25m
Original granite flooring. Stable door to front.
Gardener's WC
1.68m x 1.61m
Incorporating wall mounted wash hand basin and low flush wc. Window to rear.
Far Side
Attached to the far side of the property are further outbuildings comprising...
Cider Press Barn
9m x 6m
A quite stunning example of old Guernsey history, incorporating a fully complete and original wooden cider press, including an animal driven wooden wheel and cogs. Within the barn are three windows to one side of the property and a pair of double doors to the rear.
Gardens and Field
Extending beyond the property and to one side of the pigsties are enclosed lawned gardens, again enjoying total privacy and incorporating a granite wellhead. An opening at the rear of the gardens given access onto a large field which is split into two by a low height granite wall, again all totally private. The overall area encompasses approximately 1.5 acres and is predominantly south facing.
Appliances
Neff electric double oven, Neff hob, Neff extractor fan, Bosch dishwasher, Neff fridge/freezer, Hotpoint washing machine.








































