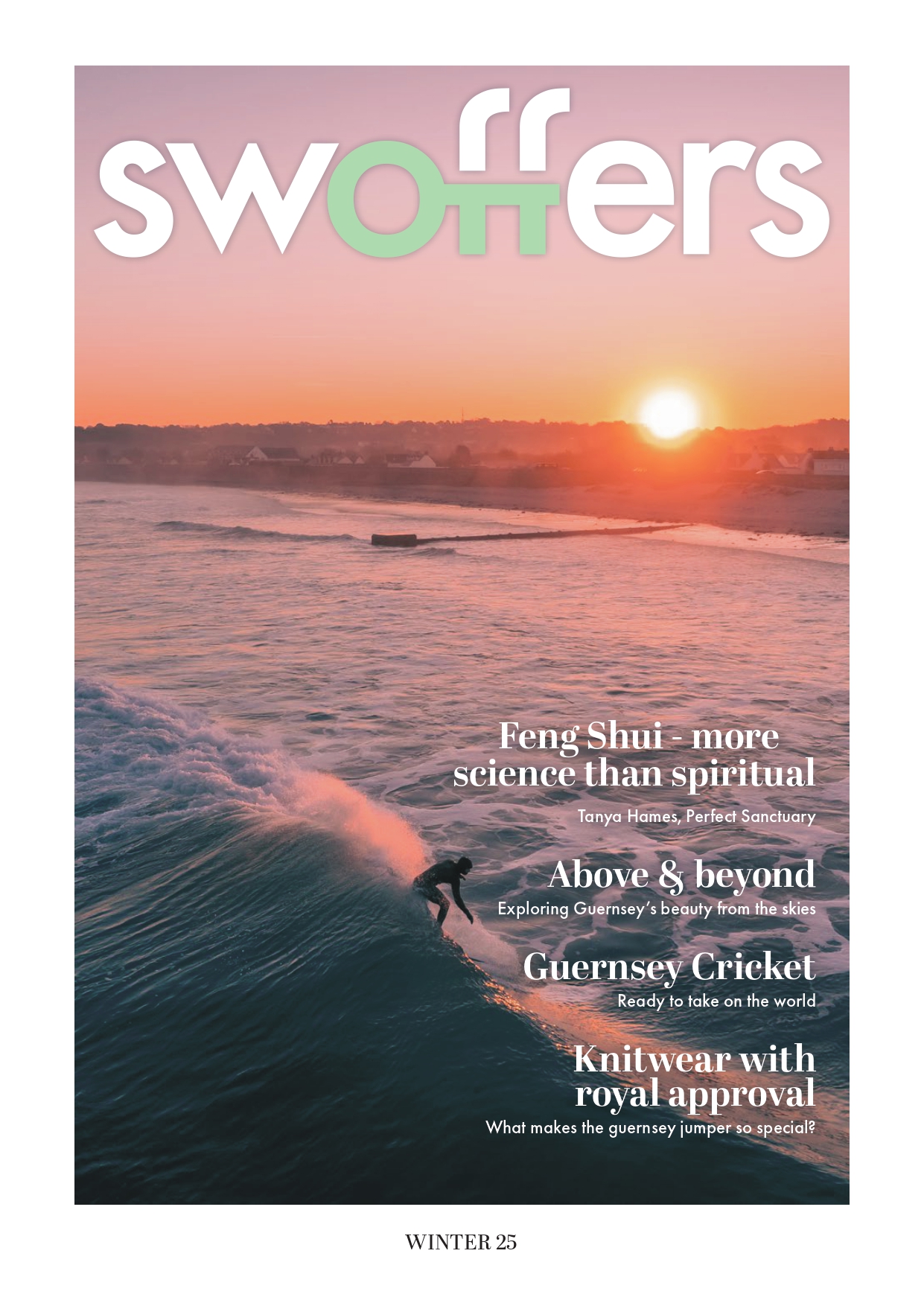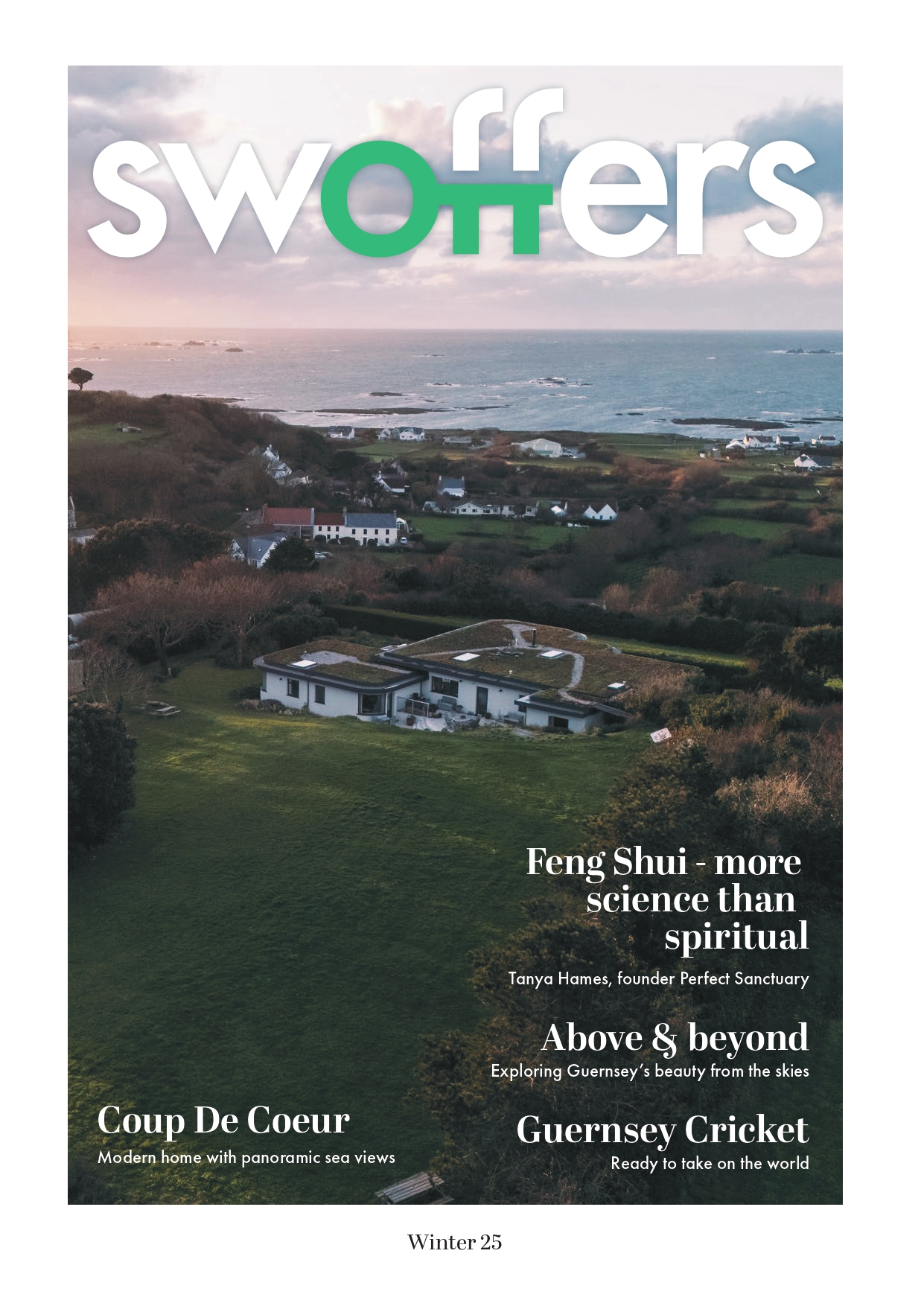Entrance Hall
2.91m x 2.28m
Wooden half glazed door to front. Flagstone flooring. Staircase to First Floor.
Bathroom
2.48m max x 1.89m max
Three piece white suite of bath with shower over, pedestal wash hand basin and low flush wc. Wood effect tiled floor.
Sitting Room
6.49m x 4.41m
A beautiful room, the focal point of which is a substantial floor-to-ceiling granite fireplace incorporating a cast iron multi-fuel stove, with restored granite furze oven alongside. Three windows to front and two windows to rear, all combining to provide a highly attractive aspect over the gardens on both sides. Beamed ceiling. Wood flooring. Lime plastered walls. Glazed French doors to Kitchen / Breakfast Room.
Snug / Bedroom 4
4.37m x 4.24m
Exposed granite feature fireplace. Wooden stable door to front, with window alongside, and further window to rear, all combining to provide a highly attractive aspect over the gardens. Exposed granite wall.
Dining Room
4.44 x 3.46m
Cast iron multi-fuel stove set on raised tiled hearth with granite mantel over. Two windows to front. Painted beamed ceiling. Flagstone floor.
Kitchen / Breakfast Room
7.48m x 3.85m
A stunning double height space boasting a comprehensive run of windows to rear and glazed gable to side, incorporating bi-fold doors, all of which combines to provide a highly attractive aspect over, and access onto, the gardens. Cream shaker style units with black granite work surfaces over incorporating 1½ bowl, single drainer Franke stainless steel sink. Flagstone flooring. Two velux rooflights. Banquette seating area to one corner.
Utility Room
3.46m x 2.57m average
A continuation of units to match those of the Kitchen / Breakfast Room with black granite work surfaces over incorporating Belfast sink. Airing cupboard incorporating Grant oil fired central heating boiler with airing cupboard alongside. Large window to rear providing attractive aspect over the gardens. Access to small roof space.
Half Landing
Steps lead in one direction to the Main Landing and two steps in the other direction to...
Bedroom 4
4.57m x 3.58m
Two windows to front. Run of fitted wardrobes. Access to roof space.
Landing
7.18m x 1.81m
Two windows into Kitchen / Breakfast Room. Exposed beamed ceiling. Access to roof space.
Shower Room
2.17m x 1.42m
Smart three piece white suite of shower cubicle, pedestal wash hand basin and low flush wc. Tiled floor. Walls tiled to dado rail height. Exposed beamed ceiling.
Bedroom 1
4.25m x 3.45m
Two windows to front providing a highly attractive aspect over the gardens. Painted beamed ceiling.
Walk-Through Dressing Area
2.38m x 1.39m
Run of wardrobes on two sides with window to front providing a highly attractive aspect over the garden. Painted beamed ceiling.
Ensuite Bath Room
3.48m x 2.17m
Four piece suite of twin ended bath with shower over, wash hand basin set in vanity unit with storage cupboards below, bidet and low flush wc. Painted floorboards. Window front providing attractive aspect over the gardens. Painted beamed ceiling.
Bedroom 2
4.65m x 4.19m
Window to front, gable window to side and two velux windows to rear. Access to roof space.
Front
At the front of the property is a long driveway providing space for four or more cars and leading up to a Detached Barn to one side of the Main House. Adjacent to the parking area is a enclosed lawned garden, serving to provide a highly attractive backdrop to the house.
Rear
A secondary parking area provides space for a further three cars on a brick paved parking area alongside of the Kitchen / Breakfast Room. To one side of this is a highly attractive, sheltered paved patio area, flanked by a stylish glass balustrade which serves as an excellent windbreak. To the other side of the parking area are further paved seating areas set on two levels, whilst also incorporating additional lawned gardens, a vegetable garden and fruit cages, interspersed with a variety of mature trees, flowering shrubs and bushes.
DETACHED BARN
Comprising...
Workshop 1
3.81m x 3.51m
Exposed granite walls. Run of pine base units incorporating Belfast sink. Stone floor.
Open Store
3.7m x 2.62m
Exposed granite walls and granite floor.
Garage
5.32m x 3.94m
Exposed granite walls.
SELF CATERING STUDIO
Comprising the first floor of the barn, this stunning property was completely renovated in 2019 - 2020 and is now a 4 star gold self-catering unit comprising...
Entrance Hall
1.44m x 1.22m
Wooden half glazed door to front. Airing cupboard incorporating immersion heater.
Shower Room
3.16m x 1.27m
Smart three piece white suite of shower cubicle, wash hand basin set into vanity unit, and concealed low flush wc. Wood panelled walls. Tiled floor. Window to front.
Lounge / Kitchen
5.87m x 3.2m
A superb space, split into two areas, the whole enjoying a vaulted ceiling, exposed granite walls, velux windows on two sides and a glazed gable offering views towards Perelle Bay and giving access onto an adjacent terrace overlooking the same. The Kitchen area is fitted with a range of cream shaker style wall and base units with wood effect work surfaces over incorporating 1½ bowl, single drainer stainless steel sink. From the Lounge, glazed bi-fold doors open onto the...
Enclosed Terrace
4.4m x 1.59m
Decked floor. Glass balustrade. Views towards Perelle Bay.
Bedroom
5.43m x 3.99m
A superb room boasting a vaulted ceiling, together with velux rooflights, windows to rear and a half glazed door to side. Exposed granite walls. Delightful aspect over the gardens.
Continuation of Gardens
The overall site encompasses approximately one acre and has been predominantly laid to lawn with terraces on a number of levels, interspersed with raised flowerbeds boasting a variety of mature shrubs and flowering bushes. From the self-catering unit, a granite pathway winds its way up through the gardens to the upper terraces where there are superb views across Perelle Bay, the whole area again predominantly being laid to lawn. A pair of wooden five bar gates gives access onto an adjacent lane. To one corner of the property is a...
GERMAN UNDERGROUND BUNKER
Corridor
6.82m x 1.13m
From where steps lead down into a...
Secondary Chamber
2.63m x 1.15m
Original steel stable door to...
Inner Lobby
2m x 1.14m
Steel door to...
Room 1
5.18m x 4.22m
Steel door to...
Appliances
Everhot electric range cooker with hotplate over, Neff dishwasher, Neff low height fridge, Hotpoint washing machine, 6' Neff fridge/freezer.
Self-Catering Studio: Zanussi electric oven, Zanussi induction hob, Zanussi extractor fan, Zanussi slimline dishwasher, AEG fridge































































































































