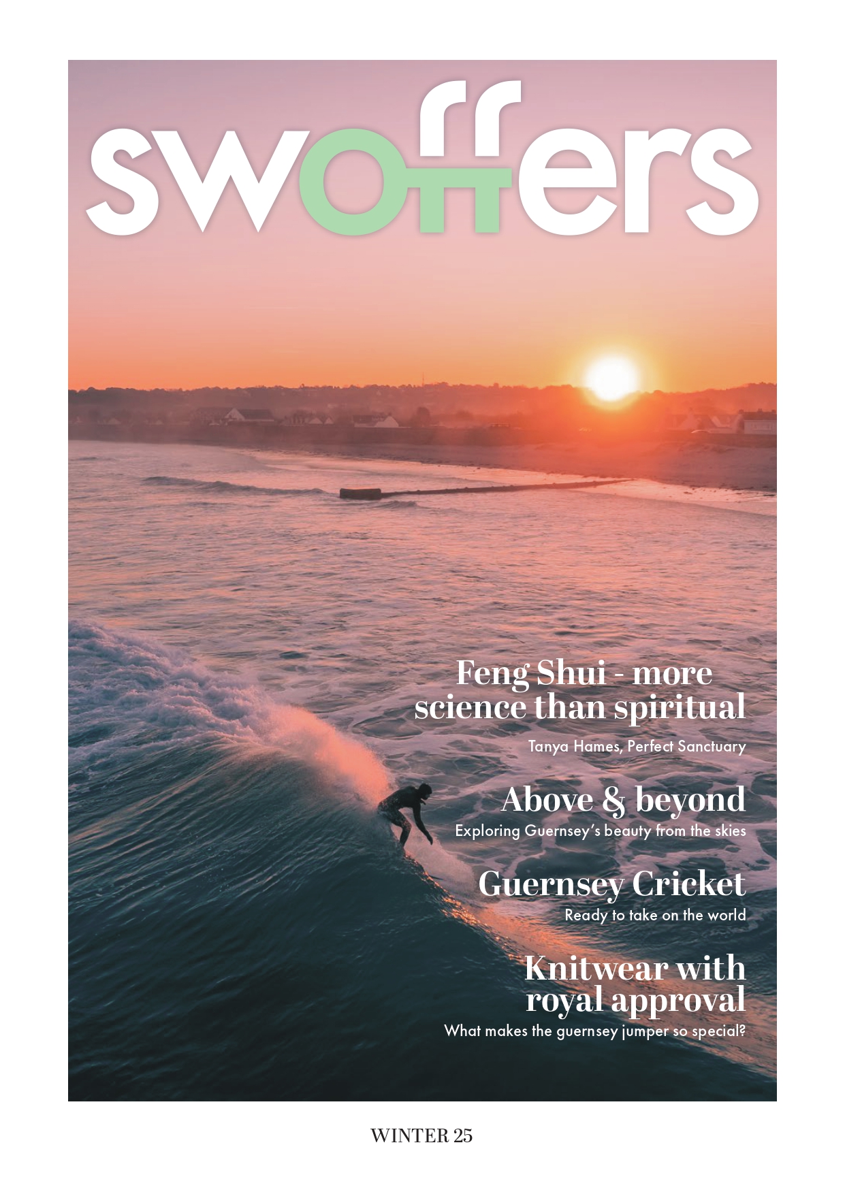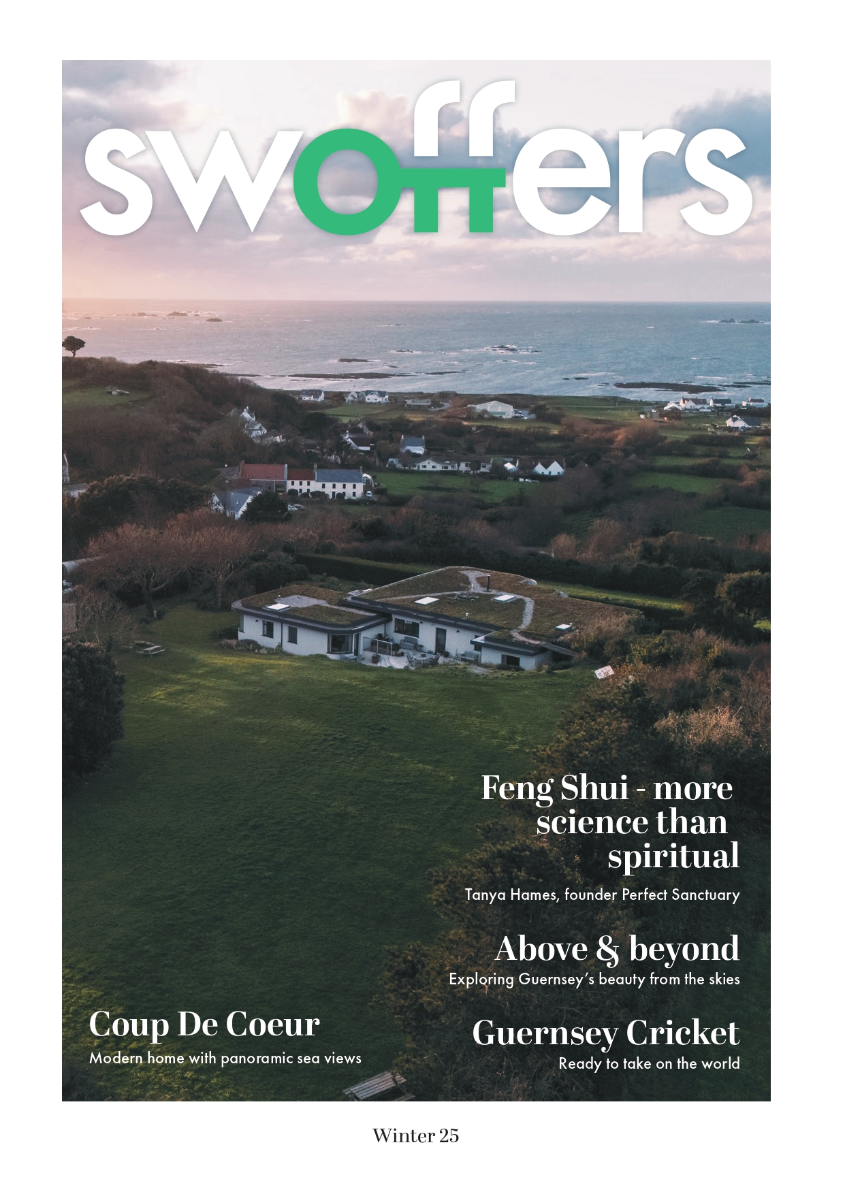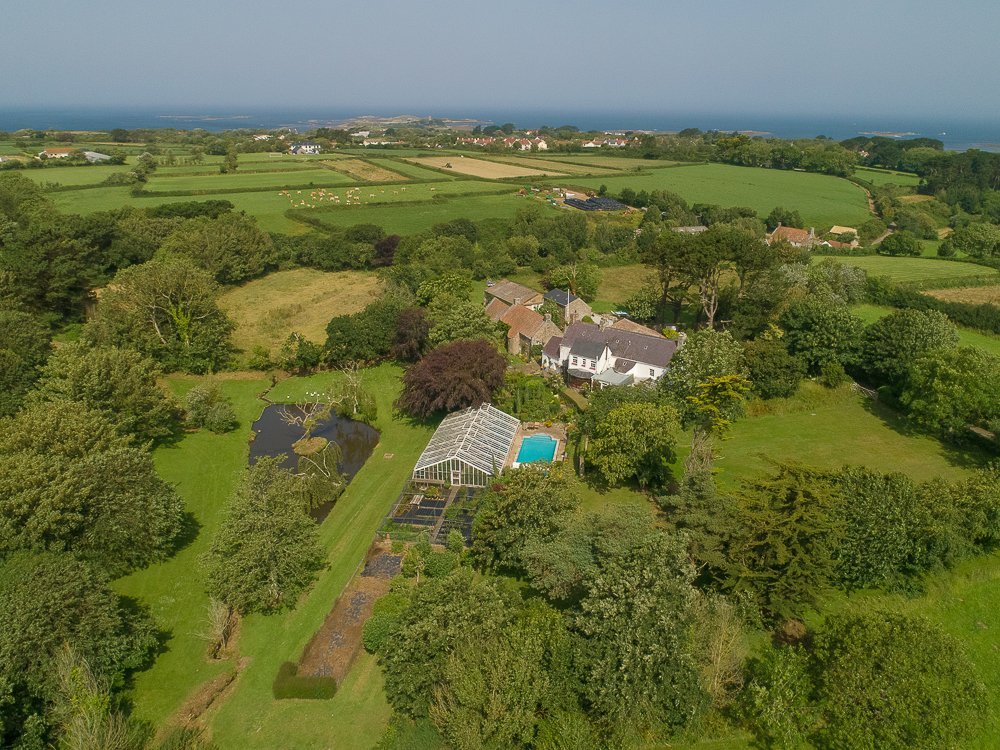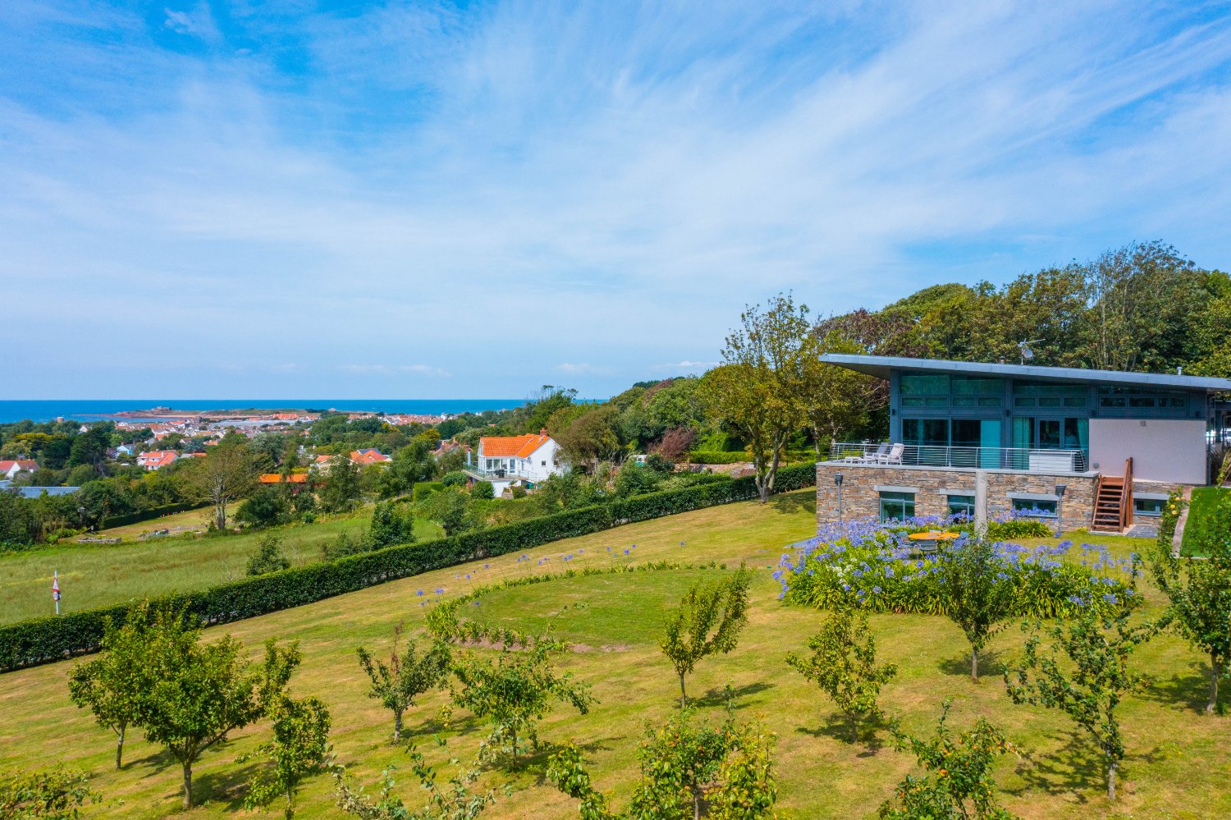You never know what is behind the front door of some houses, and never can this have been more true. What might appear to be a stunning period property with a detached barn in the grounds is in fact one quite breathtaking house, all linked by an underground passageway. The result is a highly flexible and functional home, sitting on a site of two acres which could be used as two completely separate units or equally function as one large home. Individually, the main victorian home provides three bedrooms, two bathrooms and a number of character filled reception rooms, whilst the stunning barn conversion has been completely renovated to provide two large bedrooms and bathrooms together with spectacular, extensive and spacious reception rooms, all enjoying panoramic views over the gardens and towards the west coast. With a double garage, extensive parking and the aforementioned, immaculately manicured gardens, field and west coast views, this property really is a completely unique, one off home which we are delighted to be able to showcase.
Under Offer with Swoffers
View all images
seven
bedrooms
four
bathrooms
- Magnificent and stunning, truly unique home
- Comprises a 3 bed period home and 2 bed contemporary barn conversion
- Two properties linked by underground walkway, allowing it to alternatively be used as one large home
- Double garage and substantial parking
- Extensive, manicured gardens with overall site of 2.9 acres
- Panoramic views over west coast
- Superbly presented throughout
Accommodation Comprising
MAIN HOUSE
Entrance Hall
4.75m x 2.13m
Part glazed door to front. Tiled floor. Solid wood staircase to First Floor with understair storage cupboard below.
Sitting Room
4.57m x 3.96m
A charming room with Jetmaster fireplace set on a marble hearth with matching inset and Adam style surround. Oak flooring. Two windows to front and one to rear.
Kitchen/ Breakfast Room
4.57m x 4.27m
Range of white hand painted, hand made base and wall units with black granite work surfaces over. Oil fired Aga with two electric side ovens and hot plates, all set in Inglenook effect recess with exposed granite and heavy wooden beam over. Twin Belfast sink, integral Hotpoint dishwasher and integral fridge and freezer. Tiled floor. Space for breakfast table. Painted beamed ceiling. Two windows to front.
Dining Room
4.19m x 3.91m
Pair of wooden half glazed doors to rear. Oak flooring.
Rear Hall
3.05m x 1.78m
Wooden half glazed door to rear. Oak flooring. Exposed granite work.
Utility Room
1.98m x 1.88m
Hotpoint washing machine and matching tumble dryer. Terracotta tiled floor. Window to rear.
Separate WC
1.83m x 0.97m
Two piece white suite of wall mounted wash hand basin and low flush wc. Oak flooring. Window to rear.
Side Hall
1.98m x 1.96m
Wooden half glazed door to side. Oak flooring.
Family Room
4.70m x 3.58m
A lovely room which boasts a wall of windows providing a panoramic aspect over the gardens and towards the west coast. Substantial cast iron multi-fuel stove set on a raised granite hearth with floor to ceiling chimney breast and heavy wooden mantle over. Oak flooring. Random exposed granite.
Sun Room
3.05m x 2.13m
Of wooden double glazed construction built on low height walls with double glazed roof over. Tiled floor. Five steps give access to an underground passage way which leads on to the adjacent detached barn, allowing the latter unit to be used as a separate unit or as part of one large house.
FIRST FLOOR
Landing
3.66m x 2.21m
Window to front providing an aspect towards the west coast. Staircase to Second Floor. Wood panelled walls.
Bedroom 2
4.57m x 3.73m
Incorporating Victorian feature fireplace set in Adam style surround and marble hearth. Two windows to front and window to rear, the former providing an aspect towards the west coast. Exposed floorboards.
Bedroom 1
4.57m x 4.11m
Two windows to front providing an aspect over the west coast. Exposed floorboards. Two recessed arched alcoves.
Inner Hall
1.65m x 1.02m
Wood flooring.
Walk-in Wardrobe 1
2.06m x 1.68m
Fitted with a run of hanging rails and shelving. Wood flooring.
Walk-in wardrobe 2
1.65m x 0.81m
Incorporating shelving on two sides. Wood flooring.
Ensuite Bathroom
4.17m x 2.08m
Smart five piece white suite of shower cubicle, twin ended bath, twin wash hand basin set in vanity unit and low flush wc. Window to rear.
SECOND FLOOR
Landing
2.26m x 1.22m
Painted wood panelled walls. Three door run of recessed hanging space. Exposed wooden floorboards. Window to rear.
Bedroom 3
3.78m x 3.15m
Exposed A-frame. Exposed wood floorboards. Dormer window to front providing a delightful aspect towards the west coast.
Bathroom
3.30m x 3.12m
Stylishly three piece white suite comprising free standing roll top bath with telephone style shower attachment over, pedestal wash hand basin and low flush wc. Exposed wood floorboards. Dormer window to front providing a delightful aspect towards the west coast. Exposed A-frame.
Underground Passageway
7.62m x 2.03m
This underground walkway connects the main house to the detached barn conversion behind. At the far end of the passageway, three steps lead up to the...
DETACHED BARN CONVERSION
Kitchen
10.9m x 5.18m
A lovely large room, laid to wood flooring and boasting a run of windows to one side enjoying a panoramic aspect over the gardens and towards the west coast. Wooden half glazed stable door to front with matching door to side. The kitchen is fitted with a comprehensive range of Sandra Robinson hand made lilac base and wall units with Corian work surfaces over incorporating a single bowl sink together with a separate Belfast twin sink. Breakfast bar area providing space for four people. Quooker hot tap. Beamed ceiling. Solid wood staircase to First Floor. Concealed doorway giving access to the aforementioned underground passageway to the main house. Mercury stainless steel electric oven with hobs and Miele extractor fan over, lilac coloured electric Aga, Miele dishwasher, and two Sub Zero fridges with pull-out freezer drawers below.
Utility Room
3.07m x 1.12m
Tiled floor. Miele washing machine and Miele tumble dryer.
Separate WC
1.86m x 0.98m
Two piece white suite of pedestal wash hand basin set in vanity unit and low flush wc. Exposed beams. Wood flooring. Wood panelled walls.
Sitting Room
7.98m x 5.17m
A quite superb room, again laid to wood flooring, and the focal point of which is a substantial cast iron multi-fuel stove set on raised granite hearth with ornate surrounds. Beamed ceiling. Two arched openings through to...
Sun Room
8.61m x 3.92m
A superb space of hardwood double glazed construction with solid roof over incorporating six velux rooflights. The room is laid to wood flooring and again enjoys panoramic views across the gardens and towards the west coast. Two sets of bi-fold doors and two single doors giving access onto the gardens. Exposed granite wall.
Home Office
3.45m x 3.36m
Bi-fold doors to front giving a panoramic aspect over the gardens and west coast. Wood flooring. Comprehensive run of open shelving and storage.
Store Room
3.46m x 1.33m
Incorporating immersion heater and pressurised water system. Wood flooring.
FIRST FLOOR
Landing
7.51m x 2.6m
Two windows to rear and velux rooflight. Vaulted ceiling with ornate exposed A-frames.
Bedroom 2
5.2m x 3.64m
A lovely room incorporating vaulted ceilings with ornate exposed A-frames. Run of fitted wardrobes., chest of drawers and dressing table. Wooden half glazed door to rear and two windows to front providing a panoramic aspect over the gardens and towards the west coast.
Ensuite Shower Room
2.56m x 2.53m
Three piece white suite of large walk-in shower cubicle with massage side jets, wash hand basin set in vanity unit with storage cupboards below and low flush wc. Wood panelled walls. Vaulted ceiling with ornate exposed A-frames. Velux window. Fitted wardrobe with chest of drawers.
Shower Room / Dressing Room
4.68m x 3.34m
Stylish three piece white suite of large walk-in shower cubicle, wash hand basin set in vanity unit with storage below and concealed low flush wc. Panelled walls. Vaulted ceiling with ornate exposed A-frames. Comprehensive run of fitted wardrobes. Wood panelled walls. Window to front providing panoramic aspect over the gardens and west coast.
Bedroom 1
8.05m x 4.79m
A super room boasting vaulted ceilings with exposed A-frame and two sets of velux windows providing a panoramic aspect over the gardens and west coast. A set of bi-fold doors give access onto a...
Terrace
5.75m x 3.85m
An elevated area enjoying the best of the aforementioned views, bounded by glass and stainless steel balustrade with steps leading onto the extensive gardens.
OUTSIDE
Front
The property is approached through an electronically operated wooden gate which leads on to a sweeping gravelled driveway, passing up one side of Holmwood Farm's main house and culminating in a substantial parking and turning area to one side.
Detached Double Garage
7.75m x 5.94m
Two electrically operated doors to front. Staircase to large loft space enjoying identical dimensions to that of the garage below. Two velux windows to rear and gable window to side.
Gardens
Behind the double garage is a sheltered gravelled seating area set within an old quarry and incorporating a Scandinavian wooden hut with central chimney hood, circular table and wraparound seating. From the parking area, pathways lead onto the extensive gardens, which are predominantly laid to lawn and provide a stunning backdrop to both properties together with panoramic views towards the west coast. Within the gardens are a variety of mature trees and flowering shrubs with an area to the immediate side of the main house providing a single glazed domestic greenhouse. Set in front of the barn is a substantial raised paved terrace which is well placed to enjoy those panoramic views and sunsets. The gardens extend along the far side of the house and barn and in turn lead onto an...
Enclosed Field
An extensive area of land which enjoys quite superb panoramic views towards the west coast. The overall site encompasses 2.9 acres.
Looking for a mortgage?





































