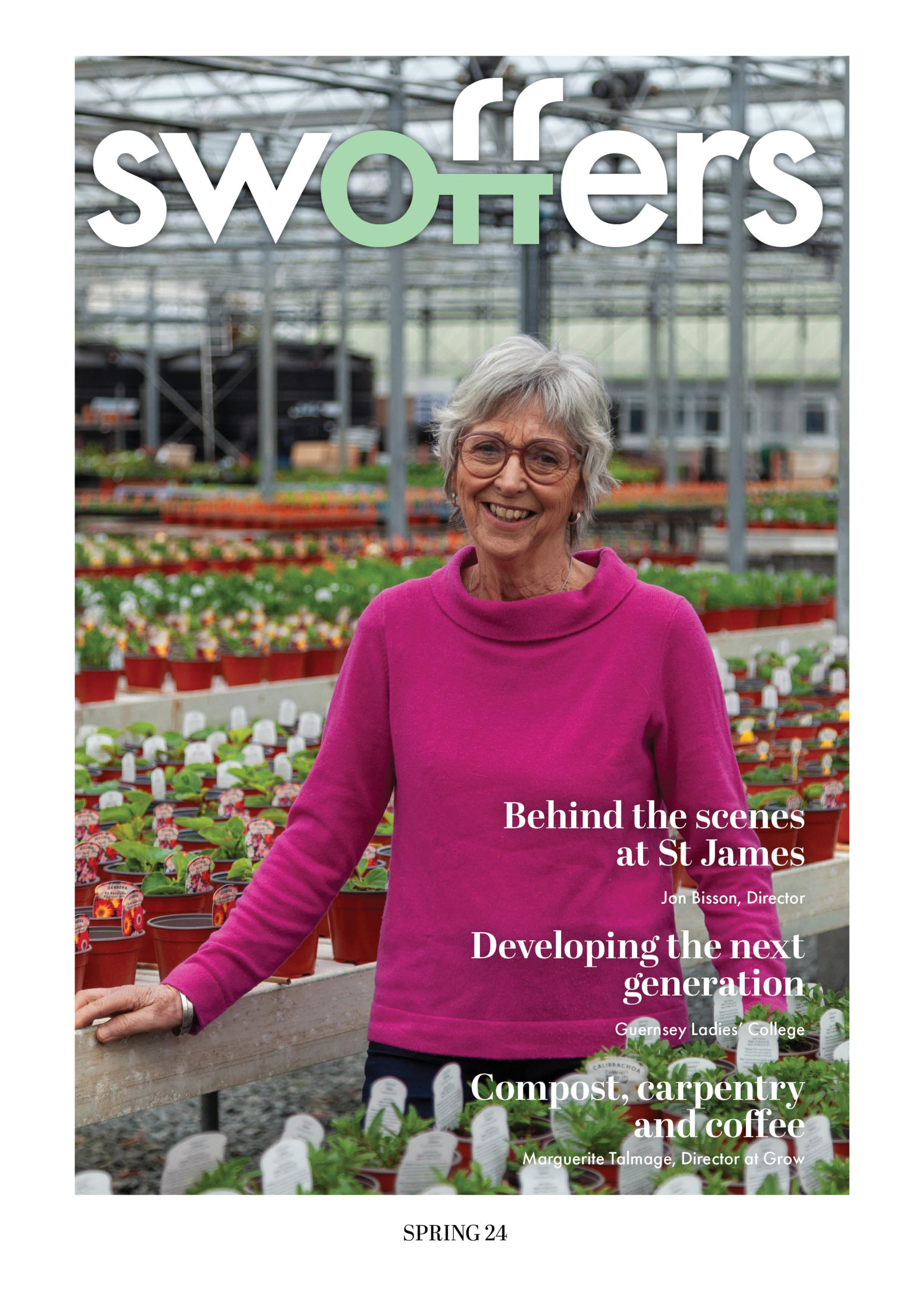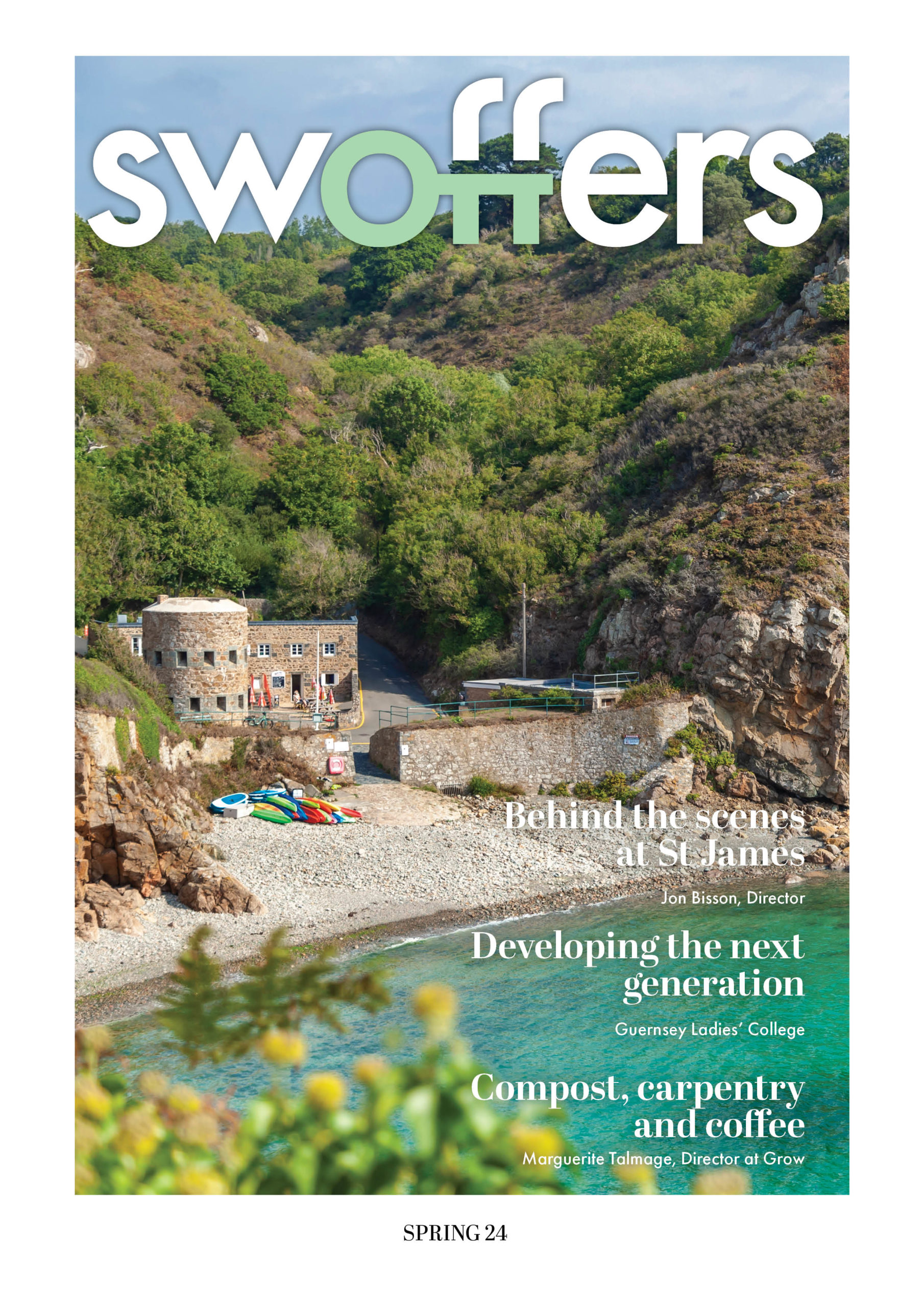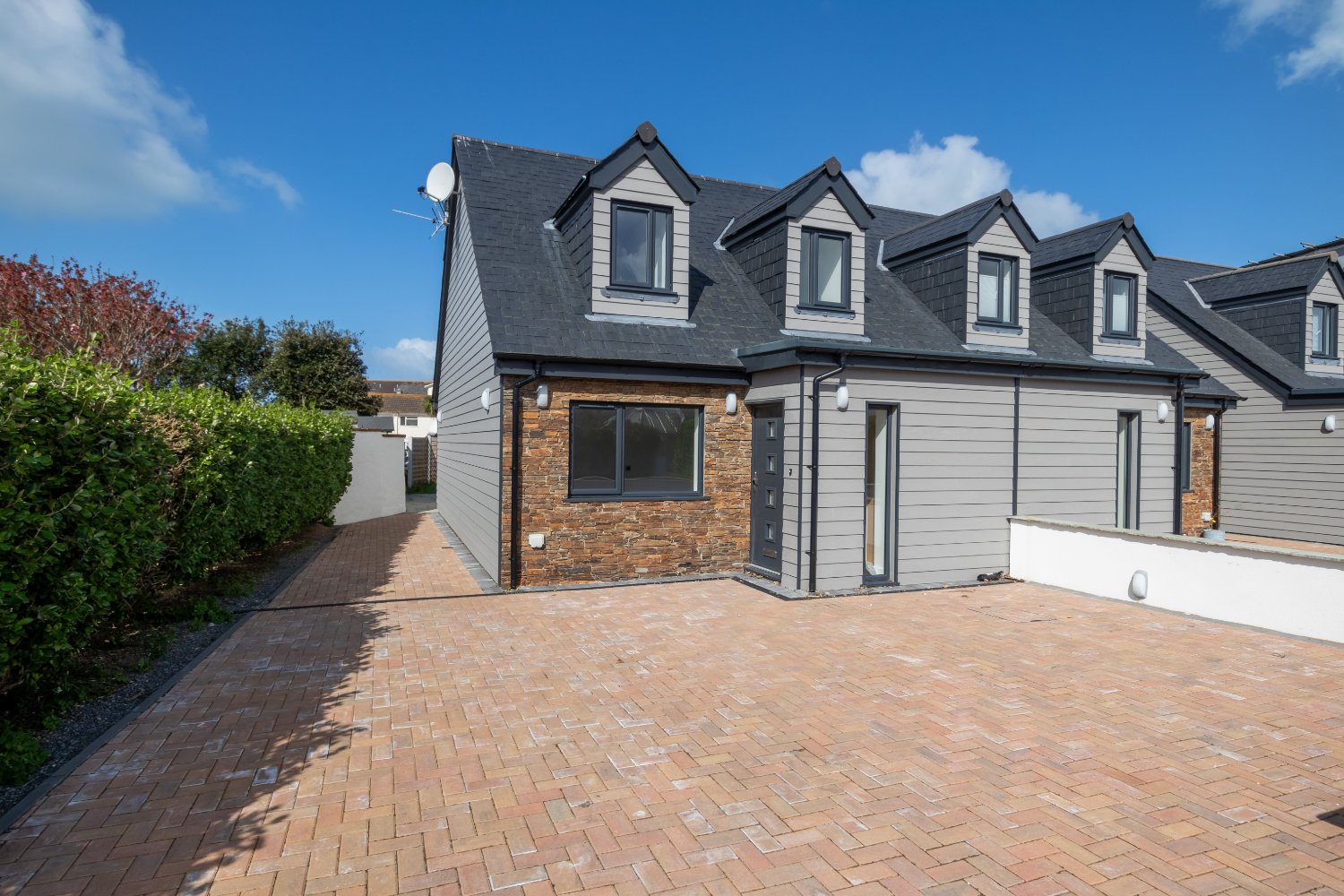UNIT 1 £ 795,000 - UNDER OFFER WITH SWOFFERS
Entrance Hall
5.24m x 3.26m
uPVC part glazed door to front with fixed glazed side screen and top light over. Vaulted ceiling. Window to side. Wooden staircase to First Floor with wooden and glass balustrade and understairs storage below incorporating Indesit washing machine and Indesit tumble dryer. Large cupboard incorporating electric meters and immersion heater with storage over. Wood effect flooring.
Shower Room
2.27m x 1.37m
Stylish suite of open shower area, wall mounted wash hand basin and concealed low flush wc. Fully tiled walls and floor.
Bedroom 3
3.64m x 3.1m
Window to front.
Lounge / Dining Room / Kitchen
6.87m x 6.29m
A lovely large room enjoying a highly open aspect across the rear gardens by virtue of a run of bi-fold doors to rear. Further windows to side. The kitchen area is fitted with a range of grey base and wall units with marble effect work surfaces over incorporating a 1½ bowl, single drainer Blanco sink. Central island unit providing additional storage and breakfast bar area with space for three people. Wood effect flooring. Bosch electric oven, Bosch combination oven/microwave, Bosch hob, Bosch extractor fan, AEG dishwasher, Bosch fridge/freezer.
Landing
5m x 1.8m
Open aspect onto Entrance Hall below.
Bedroom 2
5m x 3.96m
Dormer window to front.
Bathroom
3.14m x 1.82m
Stylish four piece white suite of walk-in shower area, twin ended bath, wash hand basin set in vanity unit with storage below and concealed low flush wc. Tiled walls and floor. Velux window to rear.
Bedroom 1
5m x 4.31m
Large dormer window to rear providing an attractive aspect over the garden and fields beyond.
Front
The property is approached over a private road which in turn leads onto a tegular brick paved parking area providing three spaces to one side.
Side
A continuation of the brick paved pathway leads down the side onto the...
Rear
Where there is a wide paved patio area to the immediate rear of the Lounge / Dining Room / Kitchen and beyond which is an enclosed lawned garden with further small patio area and storage shed. The property is bounded by a combination of rendered wall, 6' wooden fence panels and a low height earth bank to the rear which provides an open aspect over agricultural land beyond.
Entrance Hall
5.24m x 2.35m
uPVC part glazed door to front with fixed glazed side screen and top light over. Vaulted ceiling. Window to side. Wooden staircase to First Floor with wooden and glass balustrade and understairs storage below incorporating Hotpoint washing machine and Hotpoint tumble dryer. Large cupboard incorporating electric meters and immersion heater with storage over. Wood effect flooring.
Shower Room
2.3m x 1.37m
Stylish suite of open shower area, wall mounted wash hand basin and concealed low flush wc. Fully tiled walls and floor.
Bedroom 3
3.63m x 3.1m
Window to front.
Lounge / Dining Room / Kitchen
6.85m x 6.29m
A lovely large room enjoying a highly open aspect across the rear gardens by virtue of a run of bi-fold doors to rear. Further windows to side. The kitchen area is fitted with a range of grey base and wall units with marble effect work surfaces over incorporating a 1½ bowl, single drainer Blanco sink. Central island unit providing additional storage and breakfast bar area with space for three people. Wood effect flooring. Bosch electric oven, Bosch combination oven/microwave, Bosch hob, Bosch extractor fan, AEG dishwasher, Bosch fridge/freezer.
Hallway
5.1m x 1.82m
Open aspect onto Entrance Hall below.
Bedroom 2
5m x 4m
Dormer window to front.
Bathroom
3.19m x 1.76m
Stylish four piece white suite of walk-in shower area, twin ended bath, wash hand basin set in vanity unit with storage below and concealed low flush wc. Tiled walls and floor. Velux window to rear.
Bedroom 1
5.05m x 4.27m
Large dormer window to rear providing an attractive aspect over the garden and fields beyond.
Front
The property is approached over a private road which in turn leads onto a tegular brick paved parking area providing two spaces to one side.
Side
A continuation of the brick paved pathway leads down the side onto the...
Rear
Where there is a wide paved patio area to the immediate rear of the Lounge / Dining Room / Kitchen and beyond which is an enclosed lawned garden and storage shed. The property is bounded by a combination of rendered wall, 6' wooden fence panels and a low height earth bank to the rear which provides an open aspect over agricultural land beyond.
Entrance Hall
3.12m x 2.03m
uPVC part glazed door to front with fixed glazed side screen. Staircase to First Floor with wood and glass balustrade and open understairs storage area below. Wood effect flooring. Vaulted ceiling.
Shower Room
2m x 1.41m
Stylish three piece white suite of walk-in shower area, wall mounted wash hand basin and concealed low flush wc. Fully tiled walls and floor.
Lounge / Dining Room
6.93m x 6m max & 3.75m min
A lovely space which enjoys windows to front and rear with the highlight being a vaulted area to one side which offers a run of bi-fold doors with glazed gable over, all combining to provide a highly attractive outlook over and give access onto the gardens. Wood effect flooring. Opening into...
Kitchen
5.23m x 2.37m
Fitted with a stylish run of mushroom coloured base and wall units with granite effect work surfaces over incorporating single bowl, single drainer sink. Wood effect flooring. Window to side and uPVC half glazed door to rear with further window alongside. Bosch oven, Bosch combination oven, AEG dishwasher, AEG fridge/freezer, Faber hob, Bosch extractor, AEG washing machine.
Landing
2.04m x 0.94m
Velux window to front. Open aspect onto Entrance Hall below.
Bedroom 2
5.46m x 3.75m
Dormer window to front. Velux window to rear.
Bathroom
2m x 1.65m
Stylish three piece white suite of bath, wash hand basin set in vanity unit with storage below and low flush wc. Fully tiled walls and floor.
Bedroom 1
5.46m x 3m
Dormer window to front and velux window to rear.
Front
The property is approached over a private road which in turn leads onto a tegular brick paved parking area providing three spaces to one side together with a storage shed.
Side
A continuation of the brick paved pathway leads down the side onto the...
Rear
Where there is a wide paved patio area to the immediate rear of the Lounge / Dining Room and beyond which is an enclosed lawned garden with further small patio area. The property is bounded by a combination of granite wall, 6' wooden fence panels and a low height earth bank to the rear which provides an open aspect over agricultural land beyond.





































































































































