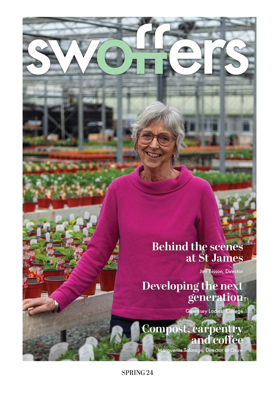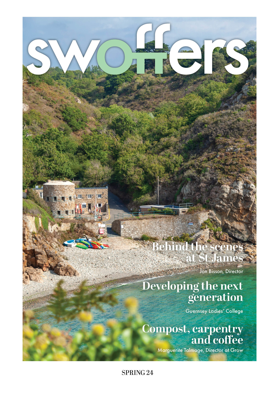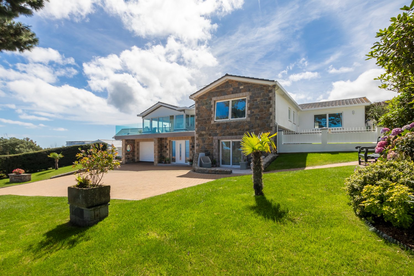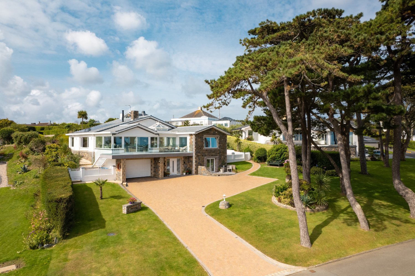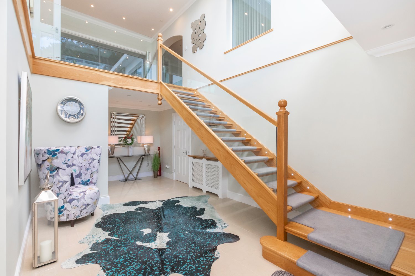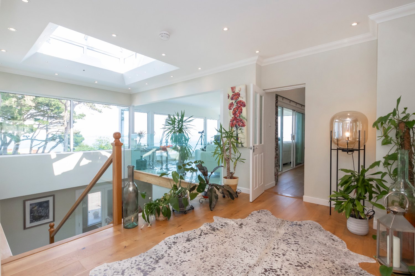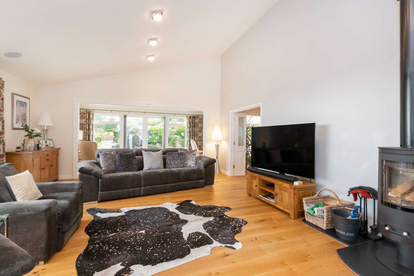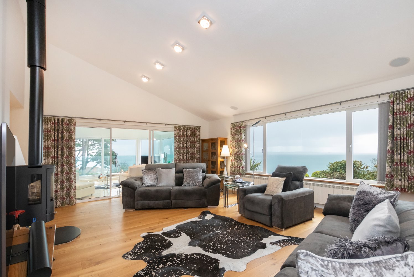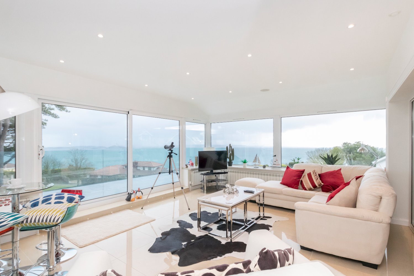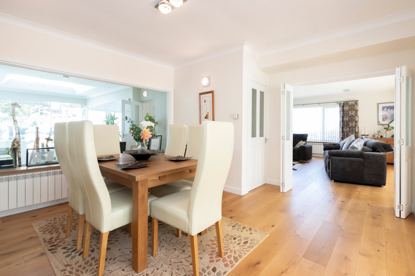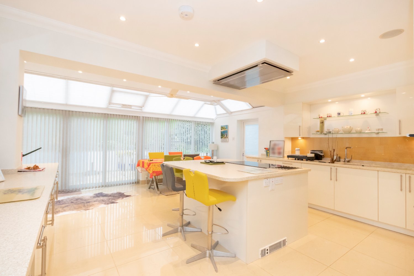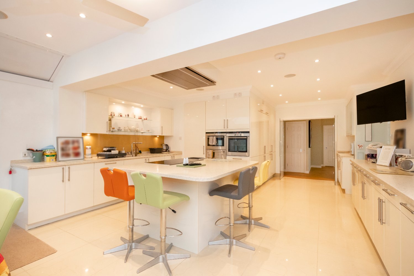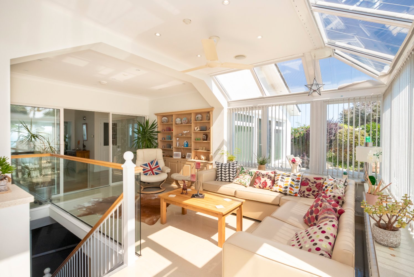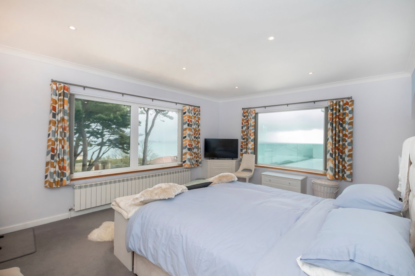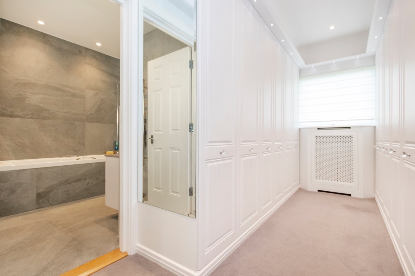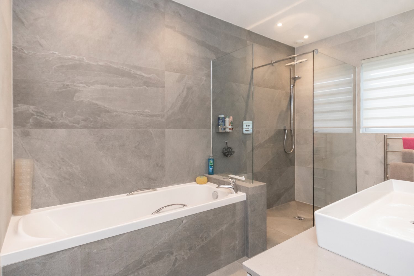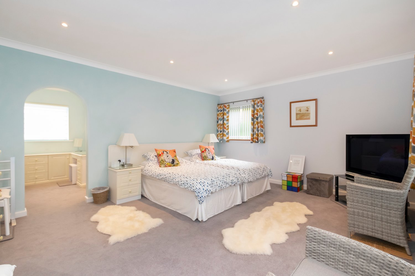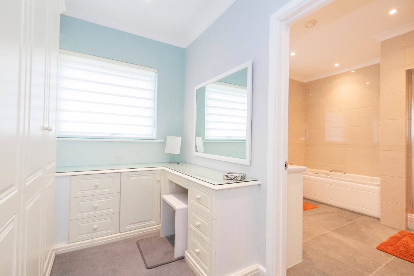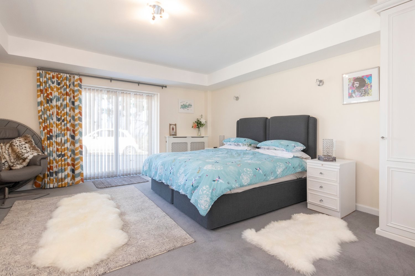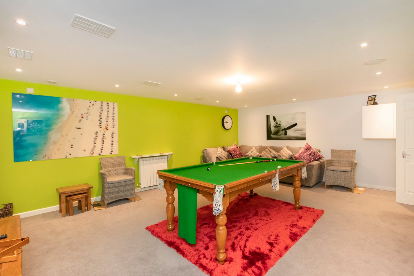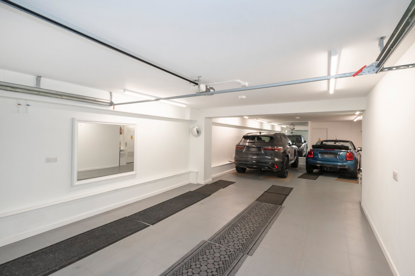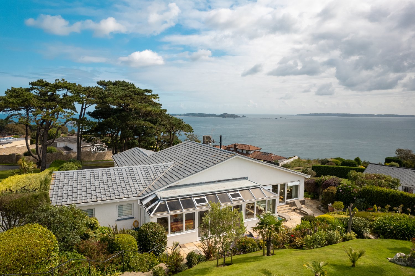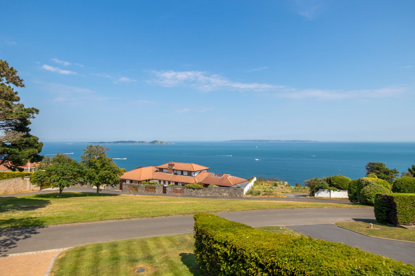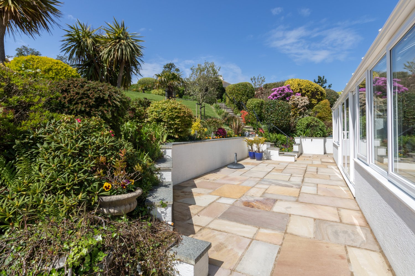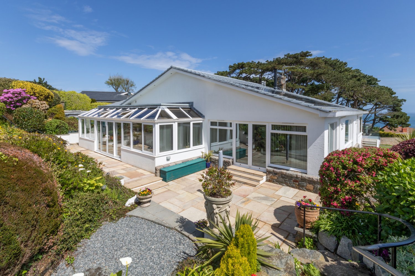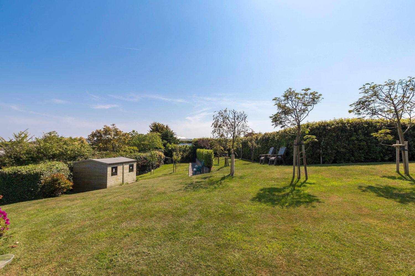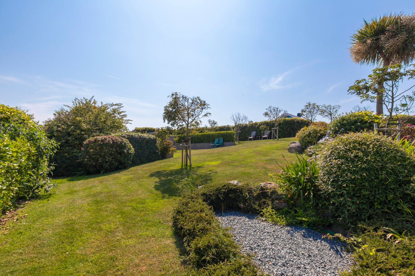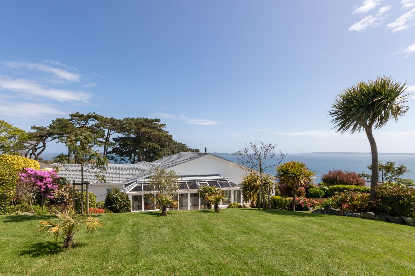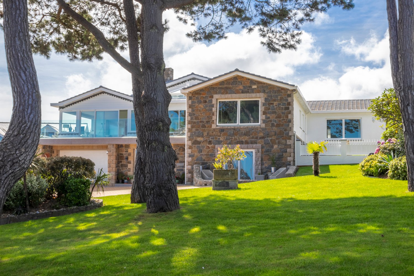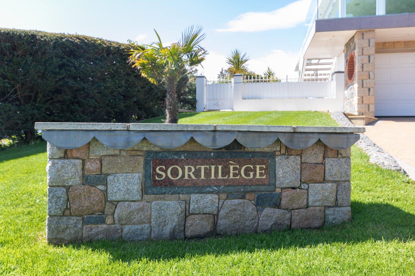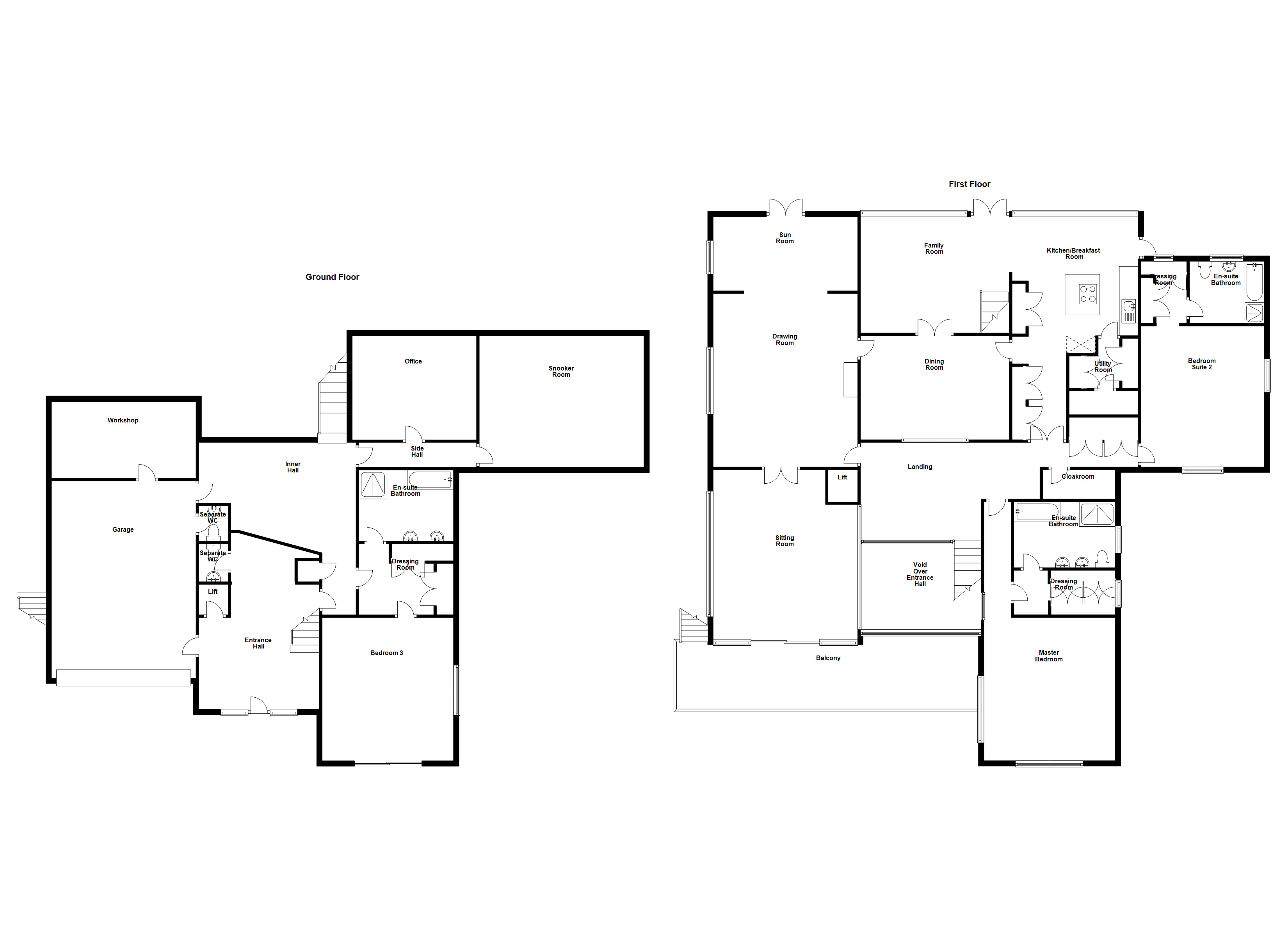.
Part stained glass door with side screen to...
Entrance Lobby
1.9m x 3.35m
Ceramic tiled floor. Large cloaks cupboard.
Entrance Hall
6.38m x 4.4m max
Oak staircase with glazed balustrade to First Floor. Ceramic tiled floor. Rooflight. Enclosed Harmony lift to First Floor.
Separate WC
1.85m x 1.17m
Two piece suite. Ceramic tiled floor and walls. Heated towel rail.
Inner Hall
6.78m x 1.47m & 4.75m x 2.9m
Secondary staircase to First Floor. Two large built-in storage cupboards.
Dressing Room
2.64m x 2.6m
Four door run of built-in mirror fronted wardrobes.
Bedroom
5.2m x 4.78m
Window to side and patio doors to front with sea views towards Herm and Sark. Four door run of built-in wardrobes, dressing table with three drawers with mirror over and matching bedside cabinets.
Ensuite Bathroom
3.43m x 2.62m
Six piece suite. Fully tiled walls. Heated towel rail.
Study
3.66m x 3.91m
Extensively fitted with a range of built-in furniture to include two desks, seven door run of built-in cupboards providing filing space, built-in bookshelves and further storage cupboards.
Games / Media Room
6.27m x 4.7m
Garage
5.26m x 6.2m
Electric roller up-and-over door. Belfast sink unit. Two cupboards housing electric fuse boxes. Parking for four cars.
WC
2.29m x 1.52m
Two piece suite. Tiled walls and floor.
Workshop / Boiler Room
3.05m x 5.36m
Grant oil fired central heating boiler with large pressurised Oso hot water cylinder. Built-in storage cupboards and work bench.
Landing
3.05m x 5.44m
Glass balustrade. Stunning sea views towards all of the Channel Islands and the Little Russell.
Drawing Room
6.1m x 5.74m
Window to side with excellent sea views towards Sark and Jersey. Built-in bookshelves. 12' opening to...
Sunroom
2.44m x 5.49m
Built-in bookshelves. Windows and patio doors giving access to and views over the rear garden.
Sitting Room
6.1m x 4.57m
Ceramic tiled floor. Stunning elevated sea views from the north of the island through Alderney, Herm, and Sark to Jersey. Sliding patio doors give access to...
Balcony
9.75m x 2.44m
Glazed balustrading. Stunning sea views. Staircase to side garden.
.
From the Drawing Room a 6'10" opening gives access to...
Dining Room
4.42m x 3.8m
Sea and garden views.
Family Room
5.66m x 3.53m
Built-in bookshelves and storage cupboards. Ceramic tiled floor. Secondary staircase to Lower Ground Floor. Views over garden. Opening into...
Kitchen / Breakfast Room
8.71m x 5.18m
Fitted with a stylish range of high gloss cream units with Corian work surfaces incorporating Siemens ceramic hob with De Dietrich extractor over, Siemens oven, Siemens combination microwave oven, warming drawer, pair of Miele fridges, pair of Miele freezers, Miele dishwasher. Ceramic tiled floor. Windows and sliding patio doors giving access to the rear terrace and views over the garden. Part glazed roof.
Utility Room
2.08m x 1.65m
Fitted with a matching range of units. AEG Larvermat washing machine and AEG Lavertherm tumble dryer.
.
Returning to the Landing a 7' arch gives access to a...
Side Hall
3.58m x 1.52m & 5.23m x 1.1m
Doors to Kitchen. Five door run of built-in storage cupboards.
Master Bedroom
3.38m x 1.07m
Hall window with sea views.
Bedroom
5.2m x 4.27m
Windows on two sides giving excellent sea views from the north of Guernsey through Alderney, Herm, Sark to Jersey. Built-in furniture to include dressing table with three drawers, corner cabinet, further two drawer chest and two matching bedside cabinets.
Dressing Room
3.96m x 1.6m max
Fitted with a fourteen door run of built-in wardrobes.
Bathroom
4.06m x 2.39m
Fitted with a four piece suite plus a large walk-in shower. Tiled walls. Heated towel rail.
Separate WC
2.74m x 1.22m
Two piece suite. Fully tiled walls.
Bedroom Suite 2
5.18m x 4.45m
Window to front with sea views towards the north of Herm and Alderney. Built-in furniture to include two five drawer chests, headboard and two matching bedside cabinets. 2'8" archway to...
Dressing Room
2.62m x 1.52m
Four door run of built-in wardrobes with dressing table and three drawers either side. Window to rear with garden views.
Ensuite Bathroom
2.9m x 2.62m
Five piece white suite. Fully tiled walls.
Front
The property is approached over a bricked driveway providing plenty of parking and leading up to the integral garage. A lawned fore garden is planted with shrubbery borders and mature pine trees.
Sides
Pathway and lawned areas lead down both sides of the property to...
Rear
Immediately at the rear of the property are two south and west facing patio areas. Beyond this is a raised lawned garden with further sea and island views.
