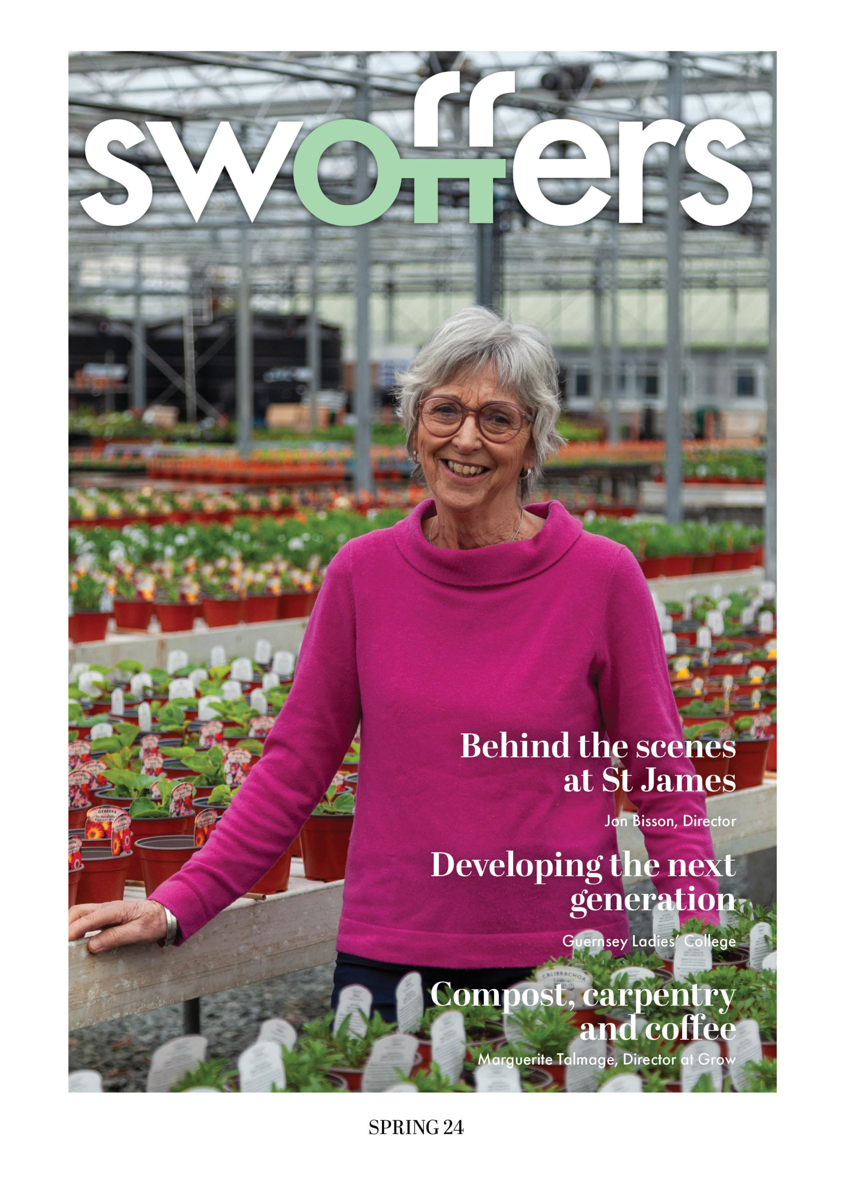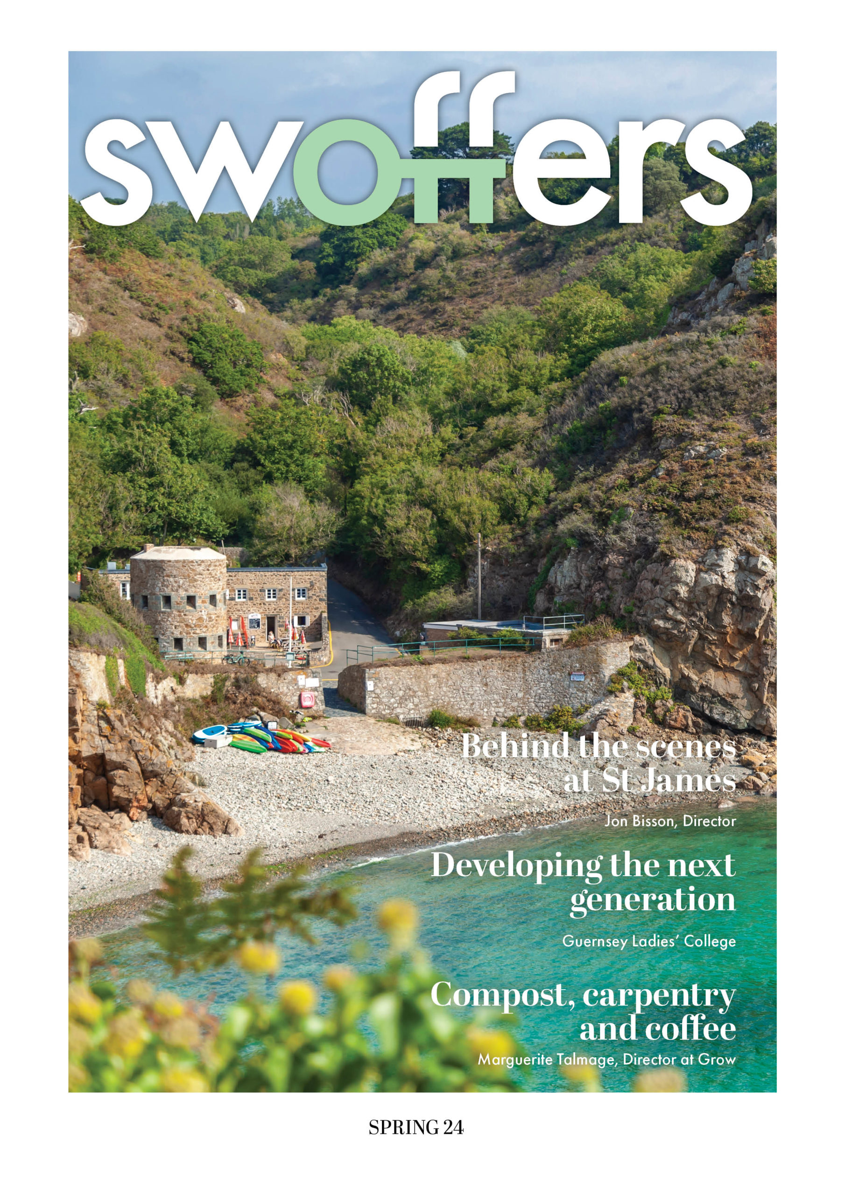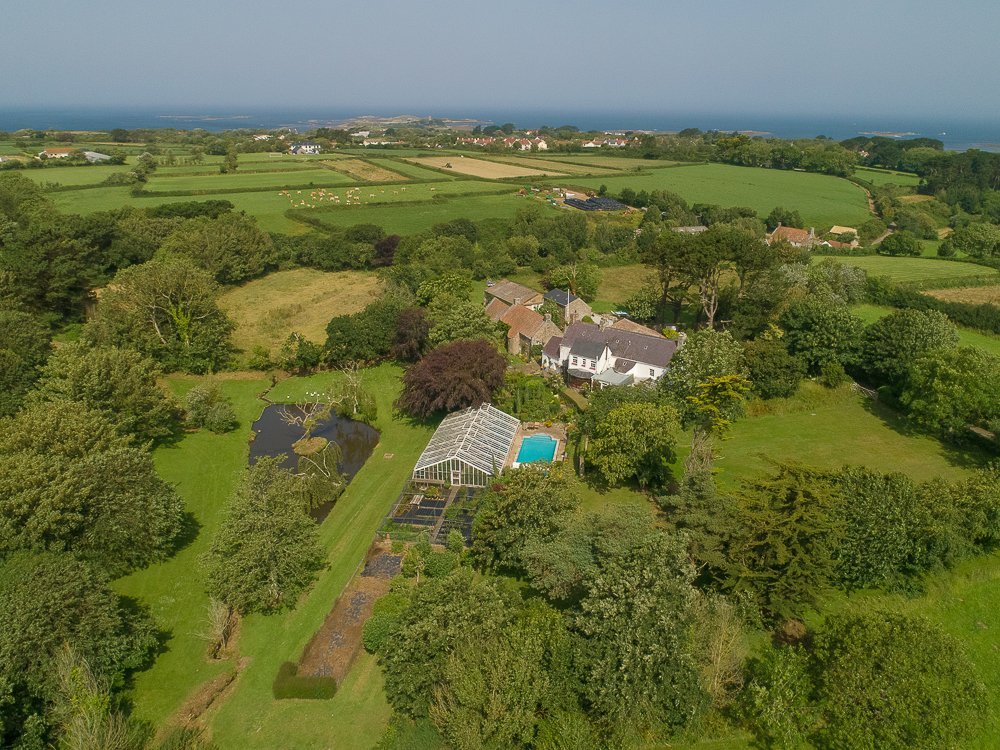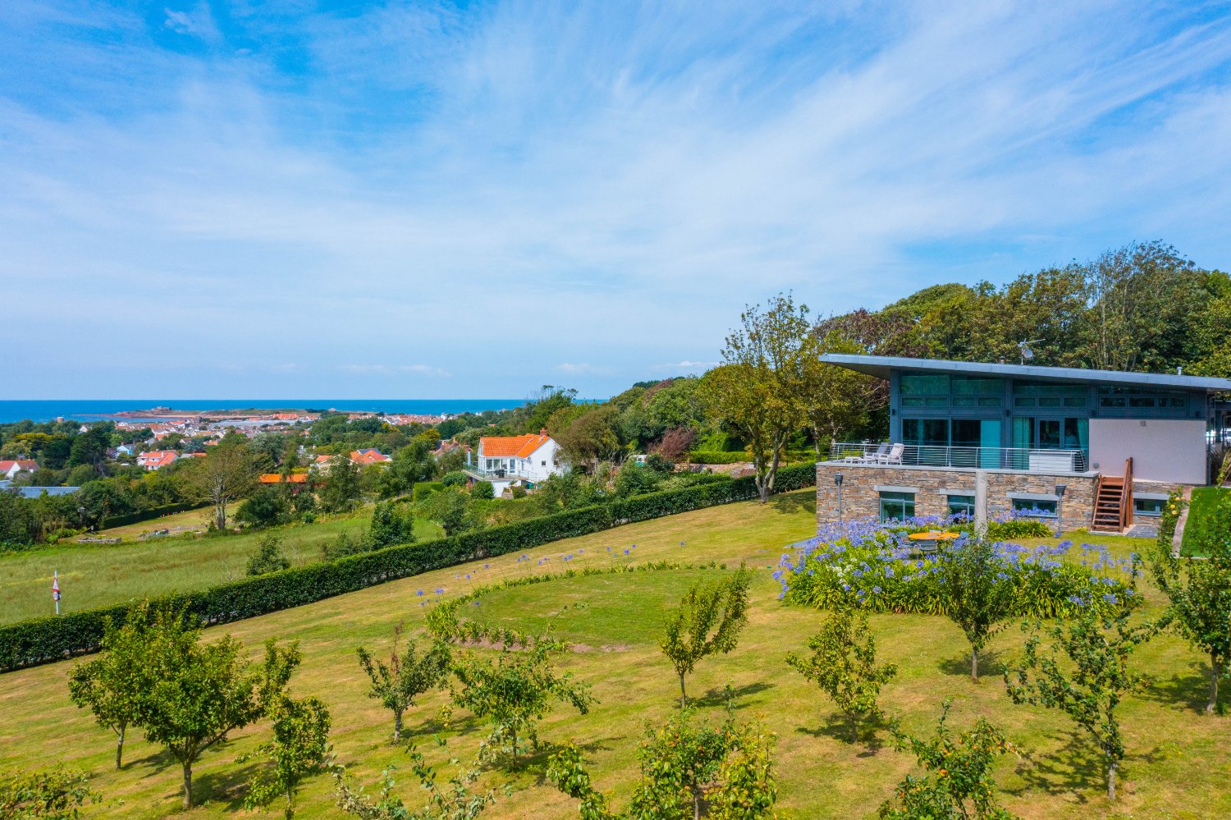Entrance Hall
5.37m x 2.04m
Wooden half glazed door to front. Washed wood flooring. Walls panelled to dado rail height. Limestone plaster walls. Beautiful granite opening leading onto an enclosed staircase to First Floor. Exposed wooden lintels.
Sitting Room
4.81m x 4.72m
A quite beautiful room, the focal point of which is an exposed granite and brick built wall incorporating a limestone fireplace with substantial granite hearth. Two windows to front incorporating secondary glazing. Central wooden beam with exposed carved granite.
Family Room
5.86m x 4.68m
A beautiful room, laid to parquet wood flooring. To one corner is a granite furze oven, alongside of which is an open fireplace within which is a cast iron multi-fuel stove set on a raised granite hearth with exposed display niche alongside. Beamed ceiling. Two windows to side. Fitted bookcase with low height storage below.
Snug
4.78m x 3.55m
Washed wooden floorboards. Lime plastered walls with exposed granite work and recessed granite display niches. Open fireplace with granite hearth, exposed granite work and wooden mantel over. Two windows to front with secondary glazing.
Utility Room
4.89m x 4.88m
A fantastic, large space enjoying two windows to front with a wooden half glazed stable door giving access to same. Terracotta tiled floor. Space and plumbing for washing machine and space for tumble dryer. Substantial pedestal freestanding Belfast sink with wooden worktops to either side. Comprehensive run of storage cupboards. Laundry chute to one corner.
Side Porch
1.89m x 1.48m
Terracotta tiled floor. Wooden door to rear. Opening into...
Boot Room / Mezzanine Area
4.84m x 1.77m
A fantastic space, again laid to a terracotta tiled floor and incorporating stylish fitted coat hanging areas and open storage, along with cleverly hidden wooden storage areas. To one corner, an ornate wooden staircase leads up to a First Floor Mezzanine "den" with window to the rear. The whole area also enjoys vaulted ceilings with three velux windows to the rear and a high level gable window to the side.
Separate WC
1.39m x 0.8m
Two piece white suite of wall mounted wash hand basin and low flush wc. Terracotta tiled floor.
Kitchen / Dining / Family Room
9.61m x 5.95m
A quite breathtaking room, being the result of a recent extension. Of oak frame construction with vaulted ceilings, the room boasts a comprehensive run of glass to the side and rear with velux rooflights on both sides, all combining to flood the room with light and provide a delightful aspect over the gardens. The Kitchen area is fitted with an Arnolds Kitchens range of Annie Sloan chalk painted blue and green units with concrete work surfaces over incorporating a Belfast sink. A large central island unit enjoys a continuation of the chalk painted blue units with wooden work surfaces over incorporating a second Belfast sink. Space for a large dining table and further space for a separate snug seating area alongside. Within the room is a mix of exposed granite, brickwork walls and wood panelling, all of which combine to provide a delightfully sympathetic extension to the original main house. Polished concrete floor.
Pantry
2.12m x 2.06m
Tiled floor. Incorporating open shelving.
Half Landing
2.2m x 0.9m
Small window to rear. Two steps to Rear Landing and four steps in one direction to...
Main Landing
1.95m x 1.39m
Bedroom 3
4.94m x 4.79m
A beautiful room enjoying two windows to the front with secondary glazing and window seats that provide a delightful aspect over agricultural fields opposite. Exposed lime plaster wall. Fitted wardrobes. Exposed wooden lintels and painted central beam.
Bedroom 1
5.63m x 4.84m
A quite beautiful room, the focal point of which is a carved stone feature fireplace set on a polished granite hearth. Three wooden windows to front, with secondary glazing and window seats, providing a delightful aspect over agricultural fields opposite. Painted beamed ceiling.
Dressing Room
2.07m x 1.71m
Run of fitted wardrobes to either side. Wooden window to rear.
Ensuite Bathroom
5.16m x 4.8m
A breathtaking space boasting painted exposed wooden A-frames and exposed granite work to one side. Two windows to front and velux windows to rear. Six piece white suite of large walk-in corner shower cubicle, free standing rolltop bath, his-and-her wash hand basins set in a wooden vanity unit with storage cupboards below, bidet and low flush wc. Washed wooden flooring. Wood panelled walls. Exposed wooden lintels.
Rear Landing
2.53m x 1.89m
Space saver wooden staircase to Second Floor.
Family Bathroom
3.13m x 1.85m
Three piece white suite of bath with shower over, pedestal wash hand basin and low flush wc. Washed wooden floorboards. Window to side.
Bedroom 4
4.84m x 2.77m
Two windows to side incorporating secondary glazing with window seats below. Recessed wardrobe and recessed open bookcases.
Snug
6.53m x 3.36m
Painted exposed wooden A-frame. Low height storage to one side. Velux window to side with wooden half glazed arched stable door to side and further sun pipe.
Bedroom 2
4.72m x 4.68m
Velux window to front providing a beautiful rural aspect over agricultural fields opposite and further velux window to rear. Exposed painted wooden A-frame with exposed wooden panelled wall.
Ensuite Bathroom / Dressing Area
5.57m x 3.9m
A large space which has been subdivided to provide a potential dressing area and bathroom beyond. Three piece white suite comprising free standing low profile bath, wall mounted wash hand basin set in a vanity unit with storage cupboards below and concealed low flush wc. Velux windows to front and rear, the former providing a highly attractive rural outlook over agricultural fields opposite. Part carpeted and part stone tiled floor. Arched window to rear.
Sitting Room
5.28m x 5m
A beautiful room, the focal point of which is a granite fireplace with lime plastered wall alongside. Wooden door to front. Window to front and two windows to rear, all with window seats. Wood flooring. Open tread staircase to First Floor.
Kitchen / Dining Room
5.m x 3.89m
Smart run of painted base and wall units with wooden work surfaces over incorporating single bowl, single drainer sink. Two windows to front with window seats below and window to rear. Painted beamed ceiling. Wood flooring.
Landing
2.55m x 2.19m
Painted wood flooring. Window to front providing attractive aspect over the gardens and agricultural land beyond.
Bathroom
2.4m max & 0.94m min x 2.64m max & 1.47m min L-shaped
Three piece white suite of bath, square wash hand basin set in vanity unit with storage cupboard below, and low flush wc. Window to rear. Painted wooden floorboards.
Bedroom 2
5.04m x 2.65m
Window to rear providing a delightful aspect over the gardens. Painted wooden floorboards. Access to roof space.
Bedroom 1
5.08m x 3.87m
Painted wooden floorboards. Run of wardrobes with top cupboards over. Painted exposed A-frame. Windows to front and rear combining to provide a highly attractive aspect over the gardens and agricultural land beyond.
Front
In front of the main house are beautifully manicured lawned areas set on two levels, with gravelled pathways leading from the roadside and meandering to the front doors of both the Cottage and Main House. The gardens are surrounded by well stocked flowerbeds with exposed granite walls on all sides.
Side
A beautiful granite cobbled driveway leads down the side of the property, culminating in a substantial parking and turning area to the rear. To one side of the driveway is an enclosed vegetable garden area, which also incorporates a pétanque court. Alongside of the parking area is an...
Oak Framed Triple Garage
Comprising...
Single Garage
5.1m x 2.7m
Wooden double doors to front. Interconnecting door to Double Garage.
Double Garage
5.5m x 5.1m
Two sets of wooden double doors to front. Interconnecting door to Single Garage.
Workshop
8.1m x 3.3m
Wooden door to side. Arch into...
Vine House
11.4m x 5.09m
Of wooden single glazed construction built on low height walls with a paved floor. Incorporating Canon Hall grape vines, nectarines and figs.
Gardens
From the parking area a combination of gravelled sleeper edged steps lead to the Cottage, whilst a further set of granite and paved steps lead down to the Main House. Extending across the rear of the house, alongside of the Kitchen/ Dining/ Family Room is a superb and very large private seating area incorporating an outdoor Kitchen comprising granite sinks, a barbecue, pizza oven and open fire with stylish low height sunbathing area alongside. From this patio area, and extending beyond the property, are completely private and highly mature lawned gardens boasting an abundance of shrubs, bushes and mature trees. Hidden within the gardens area a wood fired Jacuzzi with cold shower alongside and a sunken trampoline. The gardens then continue on to an enclosed orchard with three wooden storage sheds. Ornate handmade five bar gates give access onto a large field bounded by mature trees and incorporating a treehouse, with separate vehicular access to one side.
Far Side
From the aforementioned outdoor Kitchen area at the rear of the house, a gravelled pathway leads down the far side of the property and gives access onto a...
Barn
5.13m x 2.71m
A 2½ storey open structure with original wooden beams. Wooden door to front and windows to rear.
Small Meadow
Alongside of the attached barn, a set of granite steps gives access to the roadside, to the other side of which is an enclosed small meadow with a natural stream.
Agricultural Land
Opposite the property are six well kept fields which also form part of the estate. The overall site extends to 20 vergees (just over 8 acres) in total.
Appliances
La Cornue stainless steel American style fridge/freezer, Miele stainless steel dishwasher, La Cornue range cooker incorporating electric ovens and gas hobs with a stainless steel canopy extractor fan over, New World fridge/freezer.
Cottage: Bosch electric oven, Bosch hob, Miele dishwasher, Hotpoint washer/dryer, Miele fridge, Neff freezer.















































































































































































