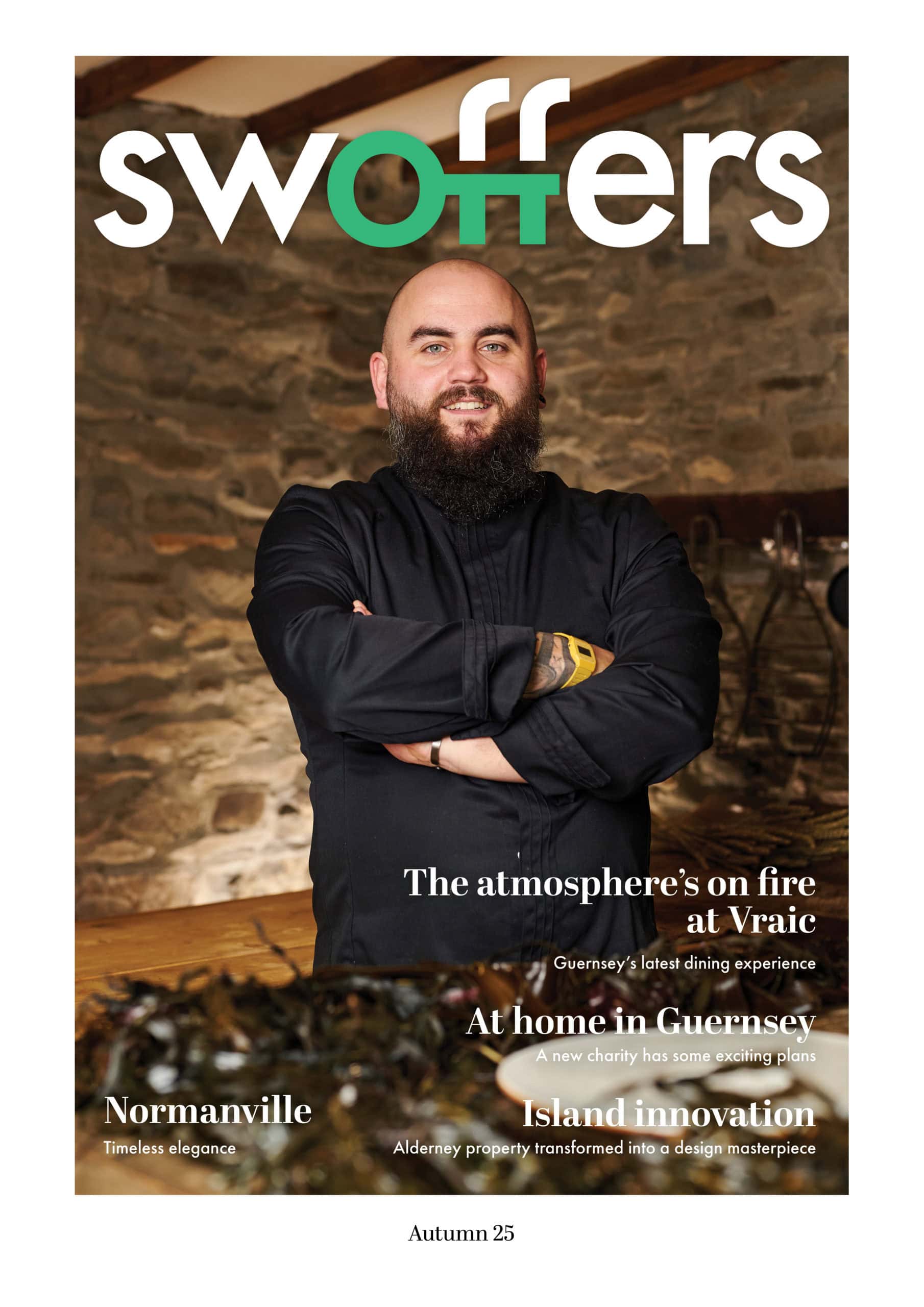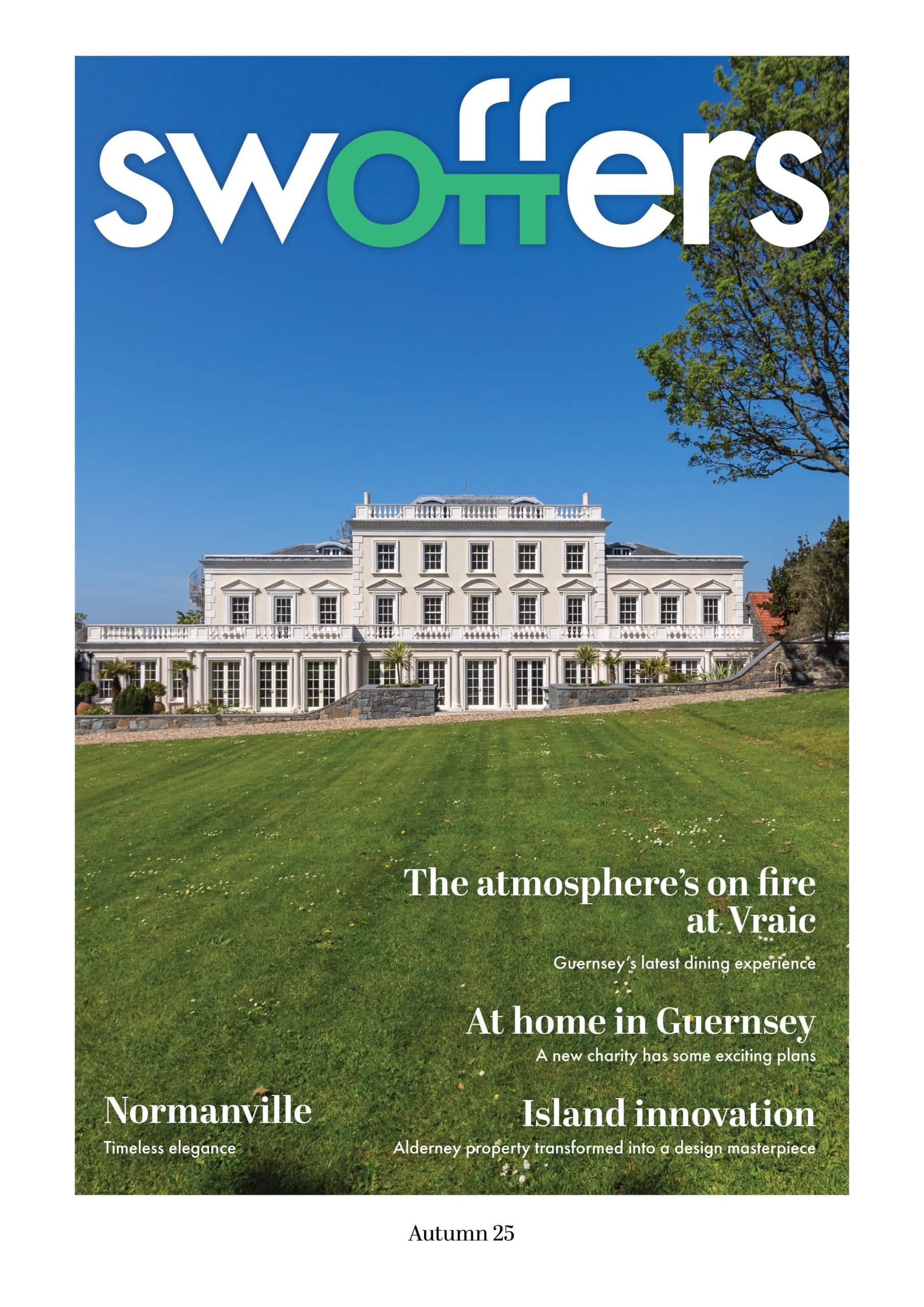Entrance Hall
8.28m x 3.07m
uPVC part glazed door to front with window alongside. Wood effect flooring. Impressive wooden floating staircase to First Floor with glazed balustrade and concealed lighting. Cupboard incorporating manifolds for underfloor heating system.
Dining Room
8.3m x 4.88m
Wood effect flooring. Window to front and two windows to side.
Kitchen / Family Room
9.88m x 6.1m
A superb room, split into two distinct areas and all laid wood effect flooring. The Kitchen area offers a comprehensive run of base and wall units with Corian work surfaces over incorporating a 1½ bowl stainless steel sink. Central breakfast bar area incorporating space for 3-4 people. Alongside of the Kitchen area is a separate family space enjoying a cast iron multi-fuel stove and with two sets of double doors all combining to provide a highly attractive outlook over, and give access onto, the gardens. Further windows to front and side.
Utility Room
2.04m x 2.03m
Fitted run of units with granite effect work surfaces over, incorporating Hotpoint washing machine. Space for freestanding American style fridge/freezer
Separate WC
1.99m x 1.82m
Two piece white suite of large wall mounted wash hand basin with vanity units below and low flush wc. Part tiled walls. Wood effect flooring.
Inner Hall
2.13m x 1.94m
Wood effect flooring. Large storage cupboard. Enclosed staircase to Lower Ground Floor.
Sitting Room
6.55m x 6.31m
A lovely large room, the focal point of which is a remote controlled feature fireplace with recess for T.V. over. Two large windows to side.
Bedroom 4
7.22m max x 6.51m max
Wood effect flooring. Windows to rear, with a pair of uPVC glazed double doors all combining to give an outlook over, and access onto, the gardens.
Ensuite Shower Room
2.44m x 1.67m
Smart three piece white suite of corner shower cubicle with massage side jets, wall mounted wash hand basin with vanity units below and low flush wc. Wood effect flooring. Part tiled walls.
Landing
4.49m max x 4.03m max
Walk-In Airing Cupboard
1.79m x 1.07m
Incorporating slatted shelving.
Bedroom 1
5.86m x 5.52m
Run of fitted low height storage units with matching dressing table and bedside cabinets. Windows to side and a pair of uPVC double glazed doors to front which give access onto a...
Terrace
6.27m x 2.38m
Laid to astroturf and bounded by stainless steel and glass balustrading, the whole enjoying a superb aspect over the adjacent agricultural land.
Dressing Room
2.48m x 2.01m
Run of open hanging rails and fitted chest of drawers.
Ensuite Shower Room
3.07m x 1.64m
Stylish three piece white suite of large walk-in shower area, wall mounted wash hand basin with vanity unit below and low flush wc. Tiled floor and part tiled walls. Window to side.
Office
2.78m x 2.3m
Window to front providing attractive aspect over adjacent agricultural land.
Bedroom 2
4.88m x 4.21m
Incorporating a run of wardrobes with matching low height chest of drawers. Window to side.
Ensuite Bathroom
3.28m x 1.87m
Smart four piece white suite of bath with shower over, wall mounted wash hand basin with vanity unit below, bidet and low flush wc. Wood effect flooring. Part tiled walls.
Bedroom 3
4.12m x 3.86m
Incorporating fitted wardrobe with matching low height chest of drawers and matching dressing table and bedside cabinets. Windows to front and side, the former providing an attractive aspect over adjacent agricultural land.
Ensuite Shower Room
1.63m x 1.4m
Smart three piece white suite of corner shower unit with massage side jets, wall mounted wash hand basin with vanity unit below and low flush wc. Wood effect flooring. Part tiled walls.
Plant Room
2.48m x 2.33m
Incorporating immersion heater together with pressurised water system. Wall mounted electric meters and wall mounted boiler with space for server rack and hardwired network. Staircase to Ground Floor Inner Hall.
Double Garage
5.92m x 5.56m
Electrically operated up-and-over door to front.
Front
The property is approached over a sureset driveway which provides parking for a good number of cars in front of the house with a continuation of the driveway also leading down to the double garage. A small lawned area with attractively planted flowerbeds bounds the roadside, with a newly planted hedge to one side.
Side
A pedestrian gate gives access onto a paved patio which runs around the corner of the Kitchen / Family Room and gives access onto the...
Gardens
Where there is a substantial paved patio running down the entire side of the property, all enjoying complete privacy and being well placed to enjoy sun for a large proportion of the day. From the paved patio area, a set of steps give access onto an elevated astroturf garden, flanked by mature hedging to one side and a recently planted low height flower bed to the other. Alongside of the garden is an...
Indoor Pool Complex
Comprising...
Swim / Spa & Entertaining Area
11.38m x 7.06m
Run of bi-fold doors providing an aspect over the garden, with two high level windows to rear providing an aspect over the adjacent agricultural land. Air source heated swim/spa with space on all sides for substantial seating and entertaining areas.
Shower Room
3.19m x 2.22m
Three piece white suite of corner shower cubicle with massage side jets, wall mounted wash hand basin with vanity unit below and low flush wc. Wood effect flooring.
Plant Room
3.65m x 2.03m
Incorporating immersion heater together with pressurised water system and filter equipment for the pool. Window to side.
Agricultural Land
Alongside of the house is a separate agricultural field, bounded by mature hedging on all sides. The whole site measures just over one acre.
Appliances
Two Neff ovens, Neff combination oven/microwave, Neff warming drawer, Neff induction hob, Neff stainless steel extractor fan, Capel low height fridge, Neff dishwasher, Hotpoint washing machine













































