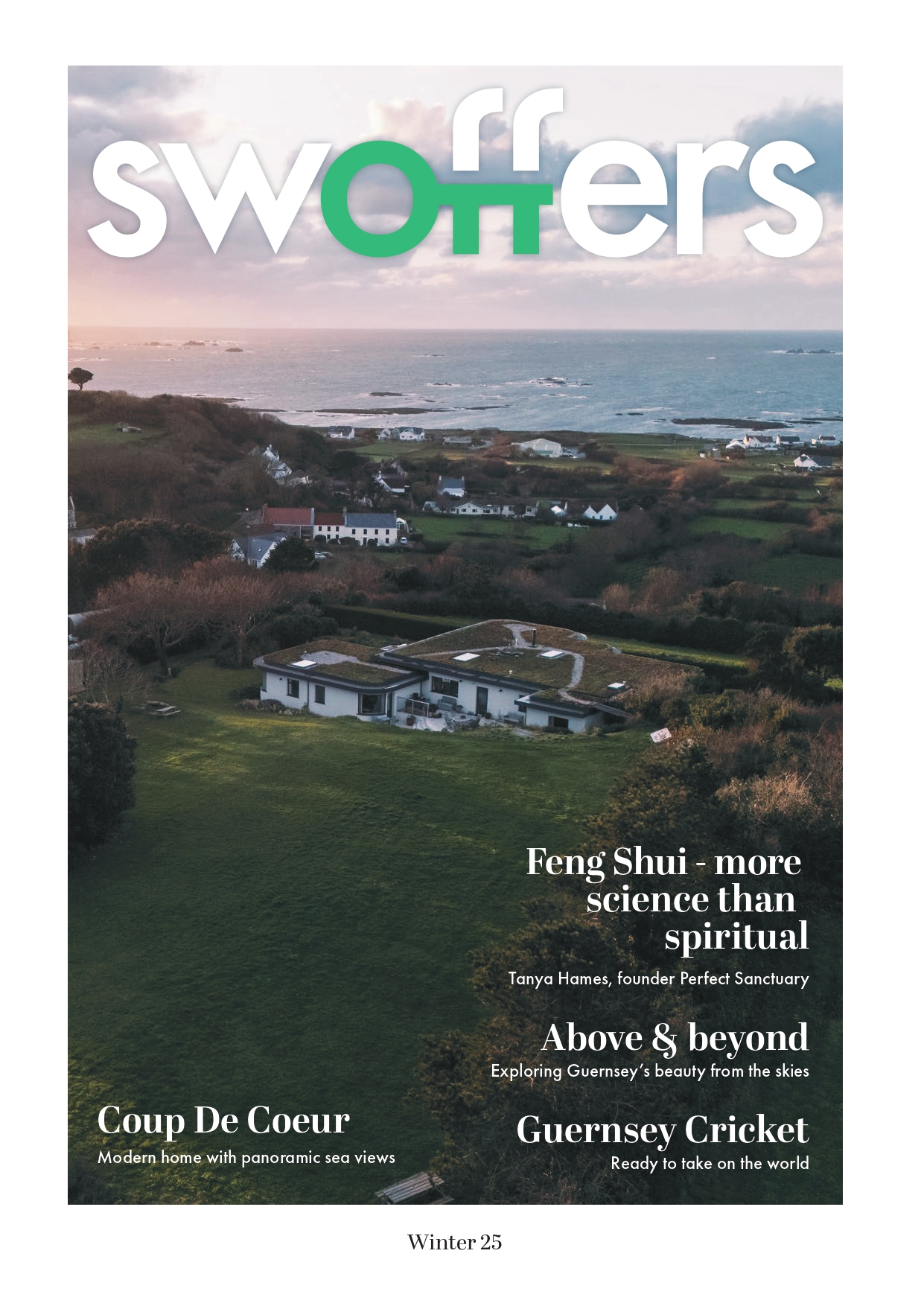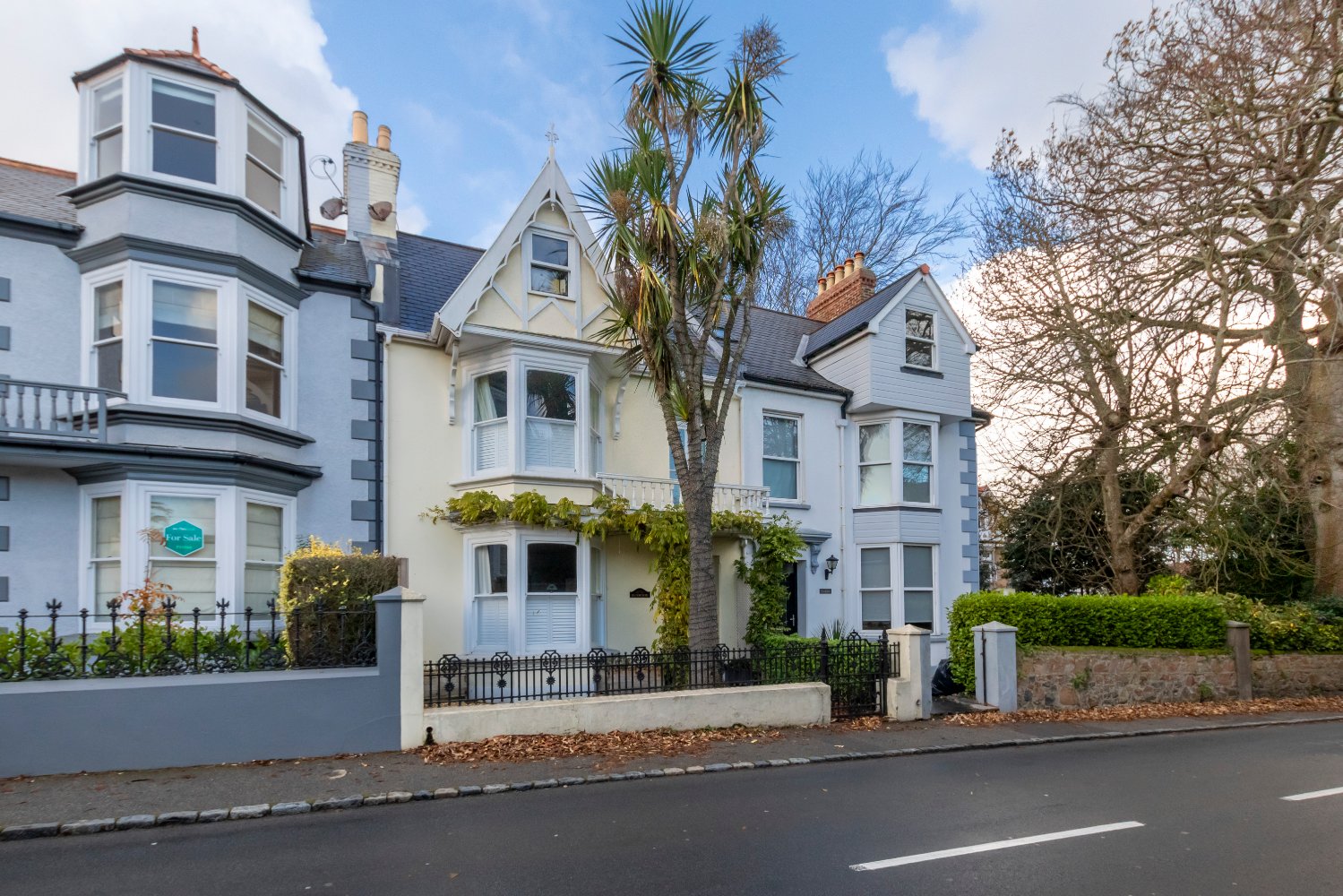Entrance Porch
1.78m x 1.02m
uPVC part glazed door to front with matching glazing alongside.
Entrance Hall
3.66m x 1.12m
Wood effect tiled flooring. Oak staircase to First Floor with understairs storge area below incorporating underfloor heating manifolds and electric meters.
Bedroom 4
3.35m x 3.3m
Window to front.
Walk Through Dressing Area
2.18m x 1.45m
Incorporating double wardrobe with top cupboards over and open shelving alongside.
Ensuite Bathroom
2.06m x 1.63m
Stylish three piece white suite of bath with large shower over, wall mounted wash hand basin with vanity unit below, and concealed low flush wc. Tiled floor. Window to side.
Kitchen / Dining Room
9.14m x 2.92m
A superb open space, split into two distinct areas, with the whole laid to wood effect tiled flooring. The Kitchen area is fitted with a comprehensive range of grey base and wall units with stone work surfaces over incorporating 1½ bowl, stainless steel Franke sink whilst the Dining Area provides space for a substantial table alongside. A window to rear and run of bi-fold doors all combine to give an outlook over, and access onto, the gardens.
Lounge
7.32m x 3.66m
A lovely room with two large windows to front. Opening into...
Sun Room
3.66m x 2.44m
Wood effect tiled flooring. Run of bi-fold doors giving an outlook over, and access onto, to the gardens to side.
Rear Hall
2.74m x 2.18m
Three door run of storage cupboards. Wood effect flooring.
Bedroom 3
3.78m x 3.23m
Window to side.
Ensuite Shower Room
2.34m x 1.73m
Stylish three piece suite of walk-in shower area, wall mounted wash hand basin with vanity unit below, and low flush wc. Tiled floor. Window to rear.
Utility Room
2.4m x 2.34m
Incorporating low height storage units with grey laminate work surface over and Belfast sink. Window to rear and uPVC double glazed door alongside. Double door storage cupboard.
Separate WC
1.83m x 1.02m
Two piece white suite of wall mounted wash hand basin with vanity unit below and concealed low flush W.C. Tiled floor. Window to rear.
Landing
2.26m x 1.27m
Velux window to front. Large storage incorporating underfloor heating manifolds.
Bedroom 2
5.1m x 4.04m
A lovely large room incorporating double wardrobe. Large dormer window to rear and gable window to side, the former providing a highly attractive outlook over the gardens. Access to undereaves storage two both sides.
Ensuite Bathroom
3.05m x 2.44m
A superb four piece suite of large walk-in shower area, twin ended bath, wall mounted wash hand basin with vanity unit below, and concealed low flush wc. Tiled floor. Gable window to front.
Bedroom 1
6.58m x 5.1m
A superb room incorporating a run of fitted wardrobes and low height storage. Two dormer windows to front and large dormer window to rear, the latter providing a highly attractive outlook over the gardens to rear. uPVC double glazed door to side gives access onto an enclosed terrace measuring approximately 8' x 8',with stainless steel and glass balustrade to all three sides.
Ensuite Shower Room
2.24m x 1.88m
Stylish three piece suite of walk-in shower area, wall mounted wash hand basin with vanity unit below and concealed low flush wc. Tiled floor. Window to rear.
Front
The property is approached through an electrically operated gate which leads onto a substantial paved parking and turning area in front of, and down one side of, the property. At the very rear of the driveway is a...
Detached Double Garage
6.65m x 5.49m
Electrically operated up and over door to front. Grant oil fired central heating boiler. Window to side and uPVC door to rear.
Gardens
The gardens wrap around the property on three sides, being predominantly laid to lawn and edged by attractively planted flowerbeds incorporating a variety of low height flowering bushes and shrubs. Alongside of the Sun Room is a small raised terraced seating area whilst leading down the far side and across the rear of the property is a granite paved path which opens onto a substantial and private sheltered seating area extending across the back of the Kitchen / Dining Room. Finally, to the rear of the double garage is an enclosed working garden area incorporating granite paved pathways, raised beds, an aluminium single glazed domestic greenhouse and a timber built garden shed.
Appliances
Neff electric oven, Neff combination oven/microwave, Neff induction hob, Neff extractor fan, 6' fridge/freezer, Neff dishwasher, Bosch washing machine, Bosch tumble dryer, Hotpoint 6' free standing freezer.



































































