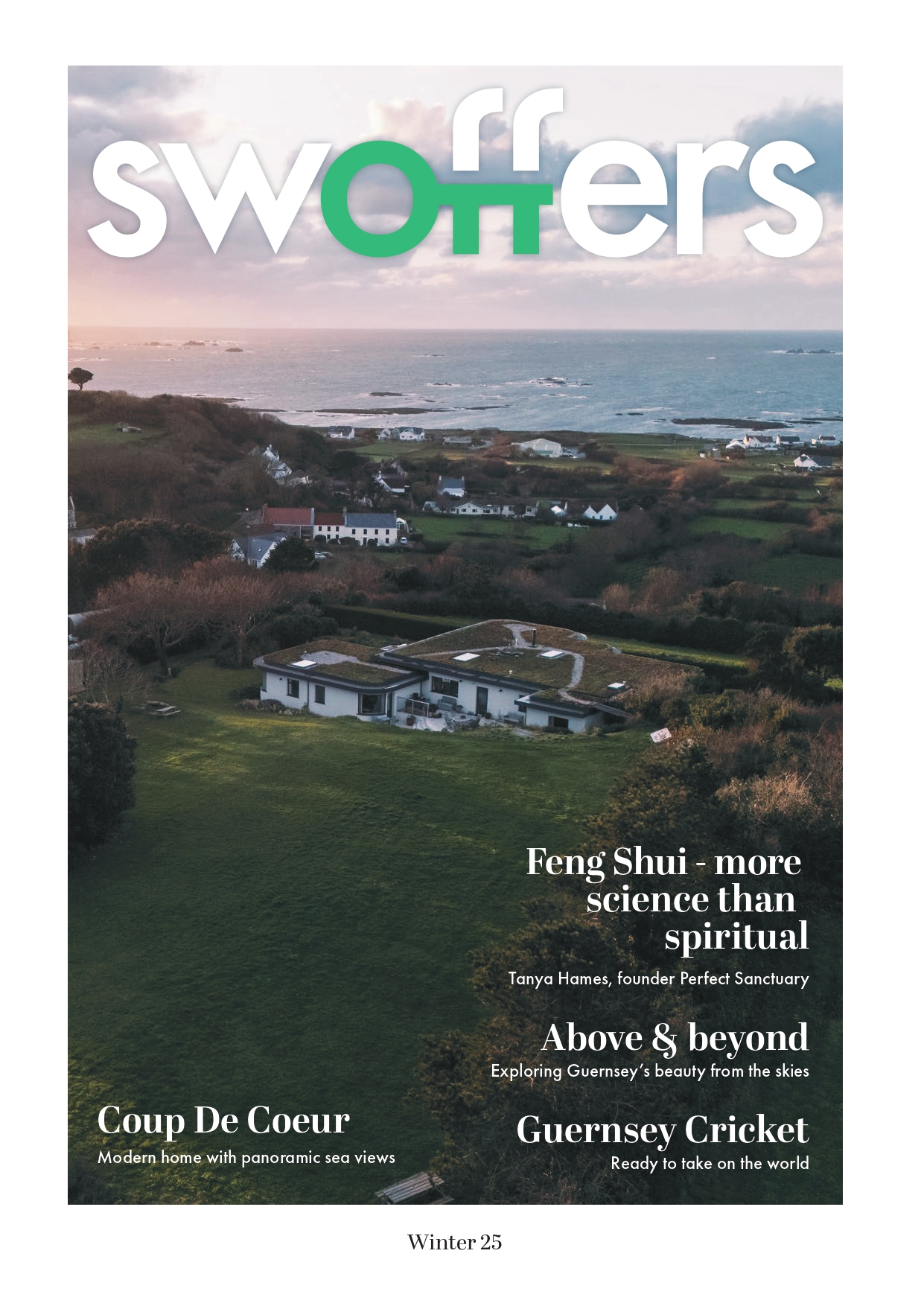Built just over ten years ago, Les Buttes is an immaculately presented, detached contemporary property in the heart of Torteval. Possessing light, space and style throughout, at the heart of the home is a phenomenal ground floor living space comprising of a huge open plan kitchen/living/diner complemented by a separate snug for cosier moments, and – away from the sociability of the open-plan living space – a study to the front. The kitchen is accompanied by a large utility room, walk-in larder and drying room. Two of the property’s double bedrooms can be found downstairs, Bedroom 4 possessing an ensuite shower room. Upstairs are three glorious, large double bedrooms. The main bedroom takes full advantage of its Torteval Church aspect with vaulted ceiling and Juliette balcony whilst benefiting from ample fitted storage and an ensuite shower room. Bedrooms 1 and 2 are connected externally by a lovely east- and south-facing terrace. Bedrooms 2 and 3 are serviced by an exceptionally large four piece suite family bathroom. Externally is ample parking, a separate gym/studio, beautiful pool (with electric cover), domestic garden and meadow. Presented with no onward chain, this fresh and generously proportioned family home presents the best of modern living offering versatility and comfort throughout.
Under Offer with Swoffers




















































five
bedrooms
three
bathrooms
- Immaculately presented, detached property in the heart of Torteval
- Contemporary design, noticeably bright and spacious throughout
- Fantastic open-plan living space with separate snug & study
- Five bedrooms (two ensuite)
- Three shower/bathrooms & W.C.
- Ample parking
- Domestic garden and adjacent meadow
- Separate gym/studio



























































