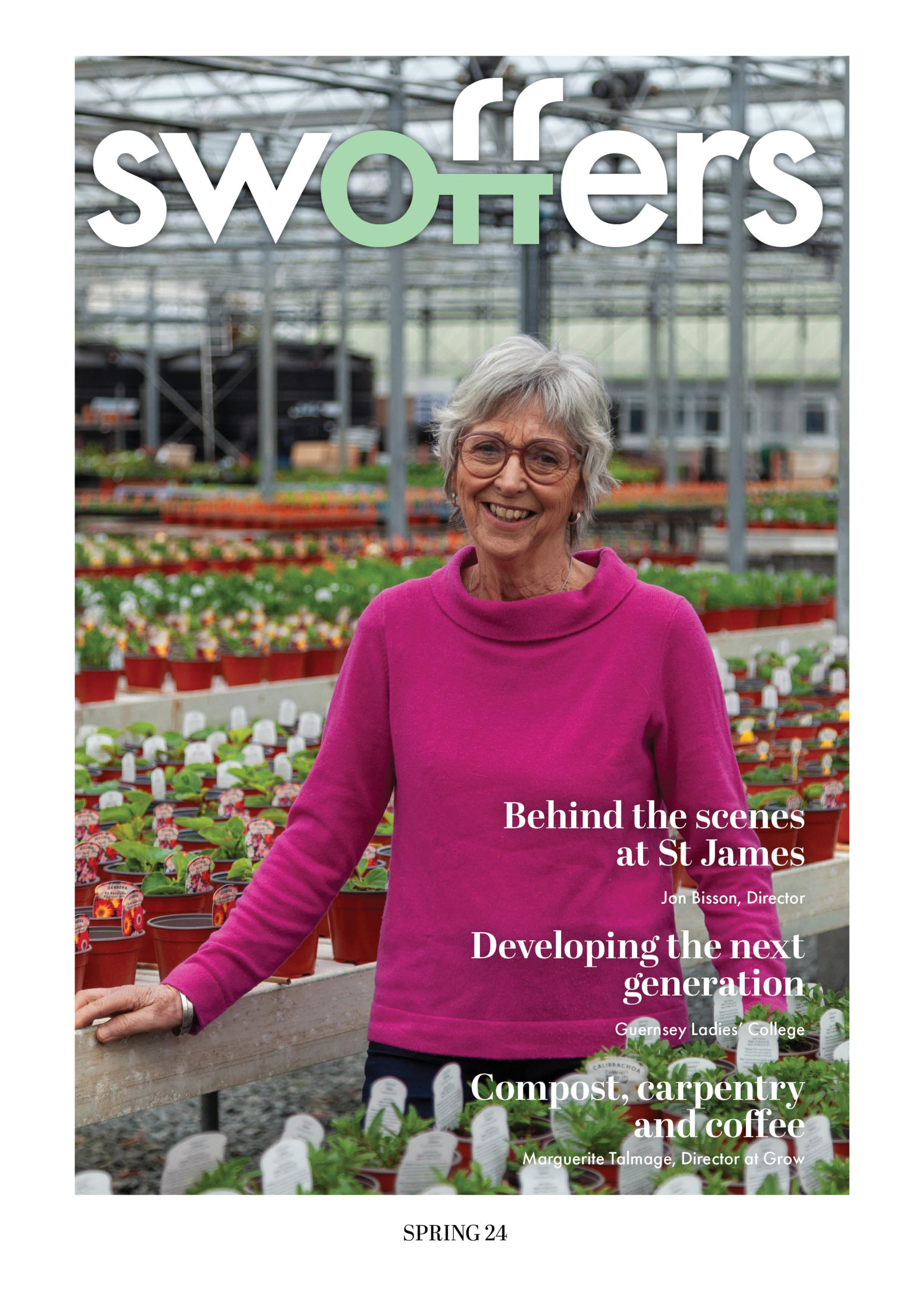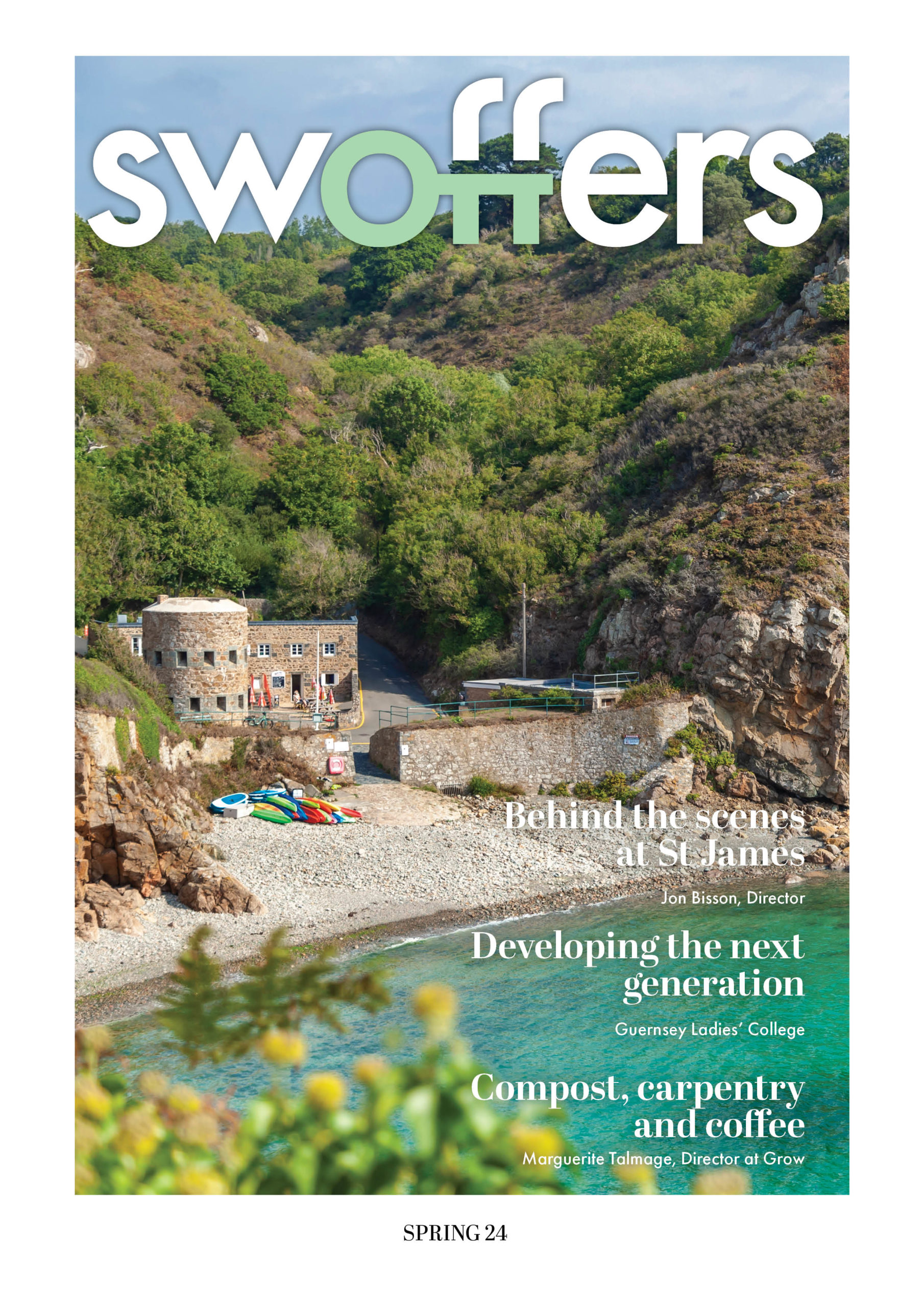Entrance Porch
1.8m x 1.05m
Wooden glazed double doors to front with glazed top light over. Wooden glazed double doors to...
Entrance Hall
9.54m x 1.83m average
Staircase to First Floor.
Bedroom 2
4.96m into bay window to front x 3.37m
Large bay window to front providing attractive aspect over the front garden. Four door run of fitted wardrobes with top cupboards over.
Bedroom 3
3.94m x 2.74m
Window to side. Fitted double cupboard with toplights over.
Bedroom 4
3.94m x 2.73m
Large window to side. Fitted double wardrobe with top cupboards over.
Shower Room
2.65m x 2.14m
Stylish three piece suite of walk-in shower cubicle, circular wash hand basin set on marble worktop with vanity unit below and concealed low flush wc. Painted wood panelled walls. Wood effect flooring.
Sitting Room
8.1m x 3.94m
A lovely large room boasting large bay window to front and further large window to side, the whole combining to provide an attractive outlook over the gardens. Parquet flooring. Cast iron multi-fuel stove set on slate hearth. Full wall run of concealed storage.
Dining Room
4.84m x 3.48m
Enjoying a run of windows on three sides all combining to provide a highly attractive aspect over the gardens. Parquet flooring.
Kitchen / Family Room
9.63m x 3.87m
A lovely large room, laid to wooden flooring and split into two distinct areas. The kitchen is fitted with a range of Neptune painted base and wall units with granite work surfaces over incorporating a 1½ bowl, single drainer sink. Breakfast bar providing space for two people. Window to side. The Family area enjoys two pairs of glazed double doors, with matching side screens, all combining to give an attractive outlook over and access onto the gardens.
Inner Hall
1.08m x 0.91m
Fitted double cupboard with top cupboard over.
Rear Hall
5.26m x 2.33m
Wood flooring. Half glazed stable door to rear.
Utility Room / Separate WC
3.74m x 2.37m
Incorporating Belfast sink with storage to either side. Concealed low flush wc. Grant oil fired central heating boiler together with immersion heater. Shelved double airing cupboard. Window to side.
Landing
2.78m x 2m
Shelved storage cupboard.
Bathroom
2.77m x 2.55m
Four piece suite of shower cubicle, bath, pedestal wash hand basin and low flush wc. Partly tiled walls. Wood effect flooring. Window to side.
Bedroom 6
4.52m x 2.6m
Windows on two sides providing attractive aspect over the gardens.
Bedroom 1
5.45m x 3.7m
Windows on two sides providing aspect over the gardens together with a secondary rural aspect.
Walk-In Wardrobe Area
2.13m x 1.04m
Bedroom 5
3.63m x 2.3m
Window to side. Access to...
Attic Space
7.54m approximately x 4.83m
Guernsey rooflight to front. Could easily be adapted to provide additional accommodation if required.
Front
The property is approached via a concrete driveway which leads onto a substantial parking and turning area both in front of and to one side of the house. The driveway is flanked by mature flowerbeds incorporating a variety of shrubs and bushes with a large lawned foregarden bounded to the roadside by mature trees and earth bank.
Side
The aforementioned driveway, again flanked to either side by lawned garden and incorporating a variety of mature shrubs and flowering bushes, leads down the side of the property culminating in a large parking and turning area in front of...
Garage
3.8m x 2.92m
Up-and-over door to front. Fitted work benches. Integral door to House.
Far Side
To the far side of the property is a further expanse of lawn and a raised decked seating area alongside of the dining room and kitchen / family room which again enjoys total privacy and is well placed to enjoy sun for a large proportion of the day.
Rear
The extensive lawned gardens continue to the rear of the property, again enjoying total privacy with mature planting on both sides. Within the gardens is a large wooden garden shed measuring approximately 12' x 6', and an aluminium single glazed domestic greenhouse which measures 14.8 m x 4.6 m incorporating a Canon Hall grape vine. The lawned gardens continue into a secondary, more natural area of garden which incorporates fruit trees and again enjoys complete privacy on all sides. The overall plot measures 1.25 acres.
Appliances
Stoves electric range cooker, induction hob, stainless steel extractor fan, Bosch stainless steel American style fridge/freezer, Hotpoint dishwasher, Hotpoint washing machine, Hotpoint tumble dryer, Ultima Frost Free fridge/freezer.









































































