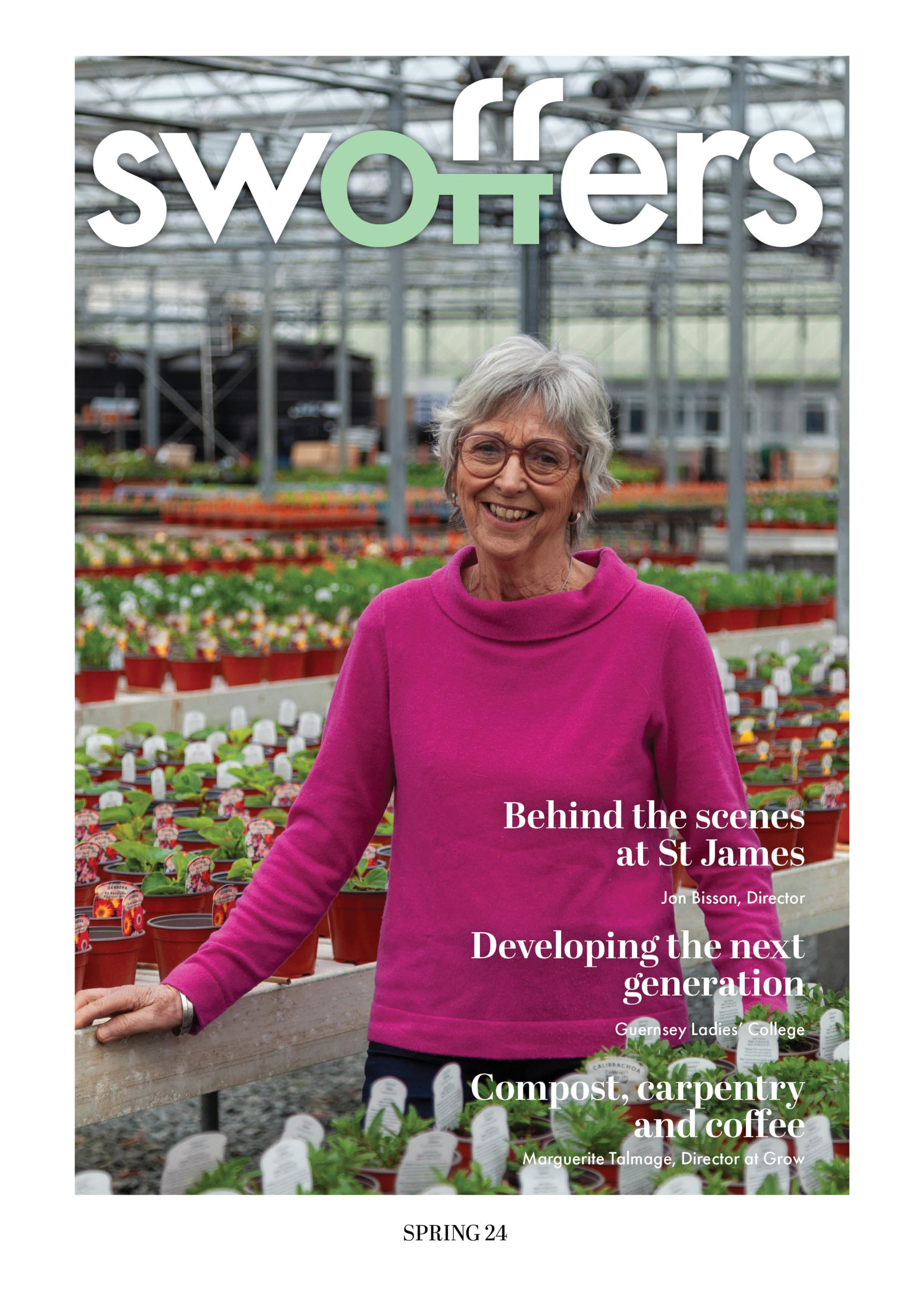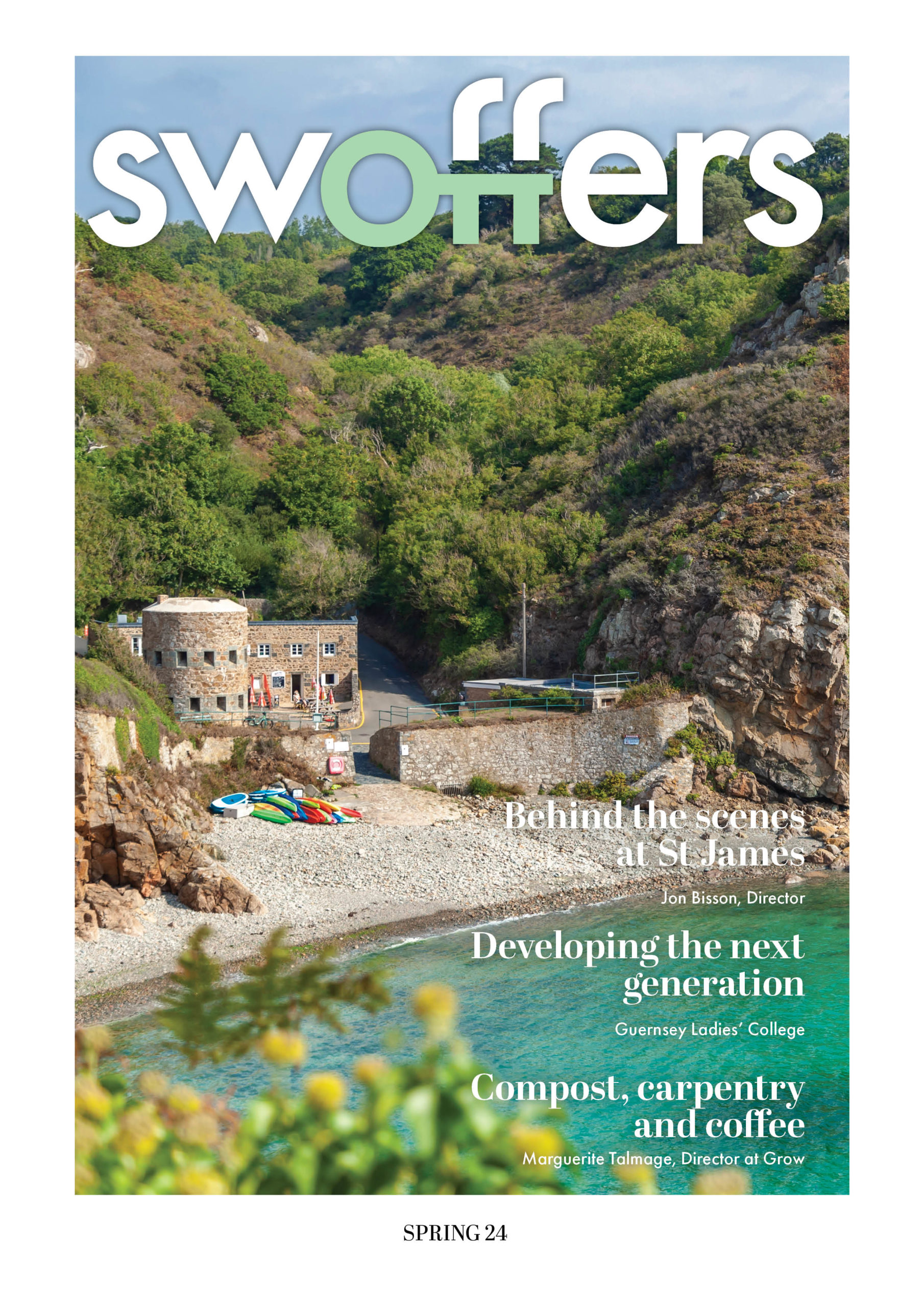Communal Entrance Hall
Coming in through a fully frosted glazed door from Sausmarez Street into a communal entrance hall. Six wall-mounted post boxes and two wall-mounted bicycle hooks. Laminate flooring.
FLAT 1 - UNDER OFFER
£265,000
Entrance Hall
1.2m x 1.2m
Laminate flooring.
Separate WC
1.2m x 1.1m
Fitted with a minature wash hand basin and W.C with black matt taps. Walls partially clad in wood effect panels. Laminate flooring.
Kitchen / Diner
4.4m x 4m
Kitchen is fitted with a range of light grey, matt base units with wood effect wall units, composite speckled stone work surface over incorporating a single ceramic sink with black matt Caple tap. Two windows to Saumarez Street. Cupboard housing the hot water cylinder. Laminate flooring. 0.8m opening into...
Bedroom
4m x 2.5m
Carpeted.
Ensuite Shower Room
2.2m x 1.2m
Three piece suite of wash hand basin over storage, shower and W.C. all complimented with black matt accessories. Walls partially clad in wood effect panels. Laminate flooring.
Landing
2.8m x 1.8m
Carpeted.
FLAT 2 - UNDER OFFER
£295,000
Entrance Hall
2.9m x 2.4m
Cupboard housing the water cylinder and cupboard space above. Laminate flooring.
Kitchen / Dining / Sitting Room
4.8m x 4.4m
Kitchen is fitted with a range of light grey, matt base units with wood effect wall units, composite speckled stone work surface over incorporating a single ceramic sink with black matt Caple tap. Window to Sausmarez Street, window to The Grange and a lovely trio of windows on the corner of Sausmarez Street and the Grange overlooking St James and the Elizabeth College cricket nets. Noticably high ceilings. Laminate flooring.
Bedroom
3.3m x 2.7m
Recessed alcove storage. Window overlooking The Grange with views directly onto Elizabeth College. Carpeted.
Shower Room
2.5m x 1.8m
Three piece suite of wash hand basin over storage, shower and W.C. all complimented with black matt accessories. Walls partially clad in wood effect panels. Laminate flooring.
FLAT 3 - UNDER OFFER
£295,000
Entrance Hall
2.3m x 1.8m
Laminate flooring. Cupoboard housing the water cylinder.
Kitchen
4.4m x 2.3m
Kitchen is fitted with a range of light grey, matt base units with wood effect wall units, composite speckled stone work surface over incorporating a single ceramic sink with black matt Caple tap. Laminate flooring. 1m opening into...
Living / Dining Space
3.6m x 2.8m
Window overlooking Sausmarez Street with partial sea views. Laminate flooring.
Bedroom
3.6m x 3.2m
Two windows overlooking Sausmarez Street with partial sea views. Carpeted.
Shower Room
2.4m x 1.3m
Three piece suite of wash hand basin over storage, shower and W.C. all complimented with black matt accessories. Walls partially clad in wood effect panels. Laminate flooring.
Landing
2.3m x 1.8m
Carpeted.
FLAT 4 - UNDER OFFER
£325,000
Kitchen / Dining / Sitting Room
Kitchen is fitted with a range of light grey, matt base units with wood effect wall units, composite speckled stone work surface over incorporating a single ceramic sink with black matt Caple tap. Laminate flooring. Samsung integrated appliances include, single oven, induction hob, extractor fan, slimline dishwasher, integrated Hotpoint washing machine, integrated Candy fridge/freezer. Laminate flooring. 1m opening into...
Entrance Hall
2.5m x 2m
Laminate flooring. Cupboard housing the water cylinder.
Bedroom
3.3m x 2.6m
Two windows overlooking Sausmarez Street with partial sea views. Carpeted.
Shower Room
2.5m x 2m
Three piece suite of wash hand basin over storage, shower and W.C. all complimented with black matt accessories. Walls partially clad in wood effect panels. Laminate flooring.
Kitchen
5m x 2.4m
Kitchen is fitted with a range of light grey, matt base units with wood effect wall units, composite speckled stone work surface over incorporating a single ceramic sink with black matt Caple tap. Laminate flooring. Samsung integrated appliances include, single oven, induction hob, extractor fan, slimline dishwasher, integrated Hotpoint washing machine, integrated Candy fridge/freezer. Laminate flooring. 0.9m opening into...
Dining / Sitting Room
3.5m x 2.7m
Laminate flooring.
Bedroom
3.8m x 3.2m
Carpeted.
Shower Room
2.5m x 1.2m
Three piece suite of wash hand basin over storage, shower and W.C. all complimented with black matt accessories. Walls partially clad in wood effect panels. Laminate flooring.
Landing
1.8m x 1.1m
Velux window. Carpeted. Front door to...
Entrance Hall
5m max x 2.8m max L-shaped
Laminate flooring. Step up to the Bathroom and Bedroom 1.
Kitchen / Dining / Sitting Room
6m max x 6m max
Kitchen is fitted with a range of light grey, matt base units with wood effect wall units, composite speckled stone work surface over incorporating a single ceramic sink with black matt Caple tap. Laminate flooring. Large bay window with fantastic views over the islands. Exstensive eaves storage.
Bedroom 2
3.2m x 2.8m
Window to the rear. Carpeted.
Separate WC
1.4m x 0.9m
Two piece suite of minature wash hand basin and W.C. One wall with white panel. Laminate flooring.
Bathroom
3.2m x
Three piece suite of wash hand basin over storage, bath with shower over and W.C. all complimented with black matt accessories. Walls partially clad in wood effect panels. Views over to Elizabeth College and distant views of Bellegreve Bay. Laminate flooring.
Bedroom 1
5m x 3.2m
Corner window with views over St James, Bellegreve Bay and Vale Castle in the distance. Eaves storage. Exposed beams. Carpeted.
Appliances
Samsung integrated appliances include, single oven, induction hob, extractor fan, slimline dishwasher, integrated Hotpoint washing machine, integrated Candy fridge/freezer.






































