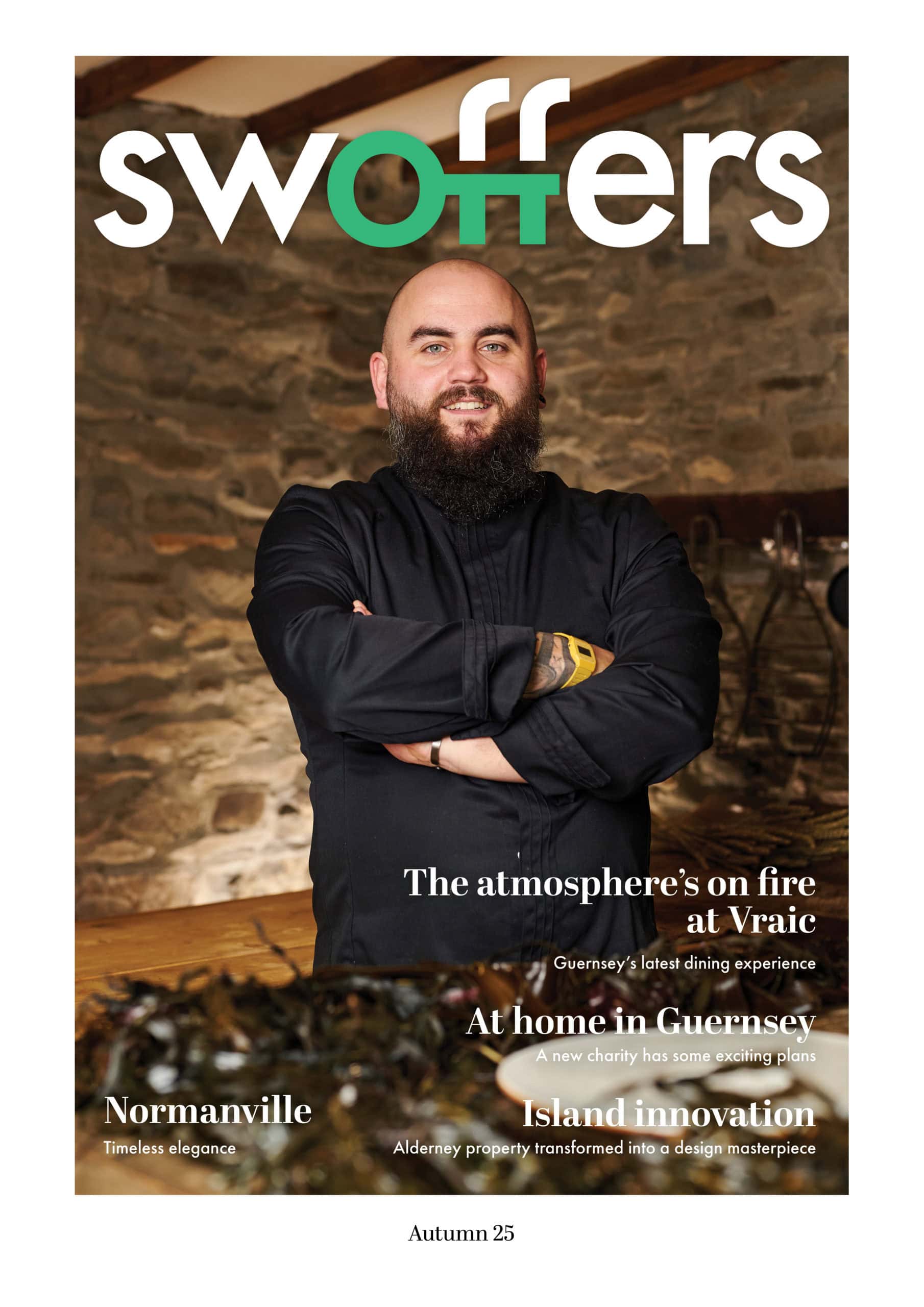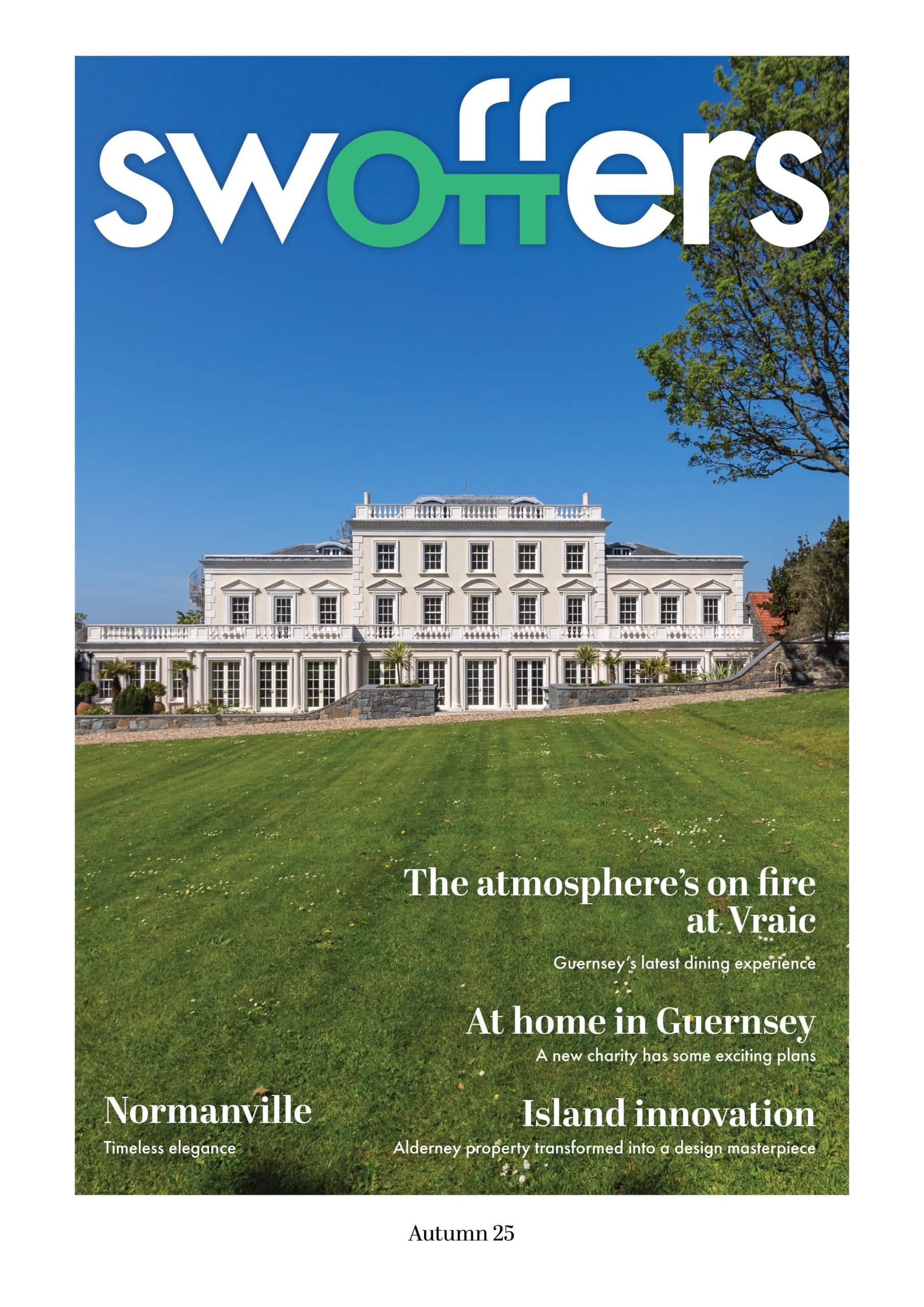Entrance Porch
1.96m x 1m
South facing UPVC double glazed sliding door, coconut matting, ceiling light point, shelving, electric meter and fuse box, timber door to entrance hall with obscured glass windows to either side.
Entrance Hall
5.1m x 3.7m maximum
Fitted carpet, wall light points, power points, radiator, recessed storage cupboard, painted timber strip wall.
Dining Room
5.6m x 3.73m
South facing UPVC double glazed window, fitted carpet, curtains, wall light points, power points, radiator, coving, Drayton thermostat control, fitted base unit and wall cabinet, fireplace currently boarded with storage cupboard to either side.
Residents Living Room
3.4m x 2.54m
North and west facing UPVC double glazed windows, fitted carpet, curtains and nets, ceiling light point, power points, radiator, shelving, timber strip ceiling.
Kitchen
4.22m x 3.58m
North facing UPVC double glazed window, tiled flooring, ceiling light point and strip light, power points, radiator, range of fitted base units, work tops and wall cabinets, stainless tell double sink unit with drainer to side, Cookmaster cooker with two ovens, grill, seven ring gas hob and extractor fan above, Indesit free standing fridge/freezer, Hotpoint dishwasher, Hotpoint chest freezer, Whirlpool chest freezer, partial wall tiling, timber strip ceiling, timber door through to owners accommodation.
Room 2
4.67m x 3.05m
East facing UPVC double glazed window, fitted carpet, curtains and nets, ceiling light point, power points, radiator, shelving, hand basin set in vanity unit with mirror and light above, splash back tiling.
Bathroom
2.4m x 2.3m
North facing internal timber window with blind, tiled flooring, ceiling light point, radiator, towel rail, WC, hand basin with mirror above, full wall tiling, extractor fan, sunken bath, shower unit.
Room 4
3.35m average x 3.35m
East facing UPVC double glazed window, fitted carpet, curtains and nets, ceiling light point, power points, radiator, television point, shelving.
En-suite
2.26m x 1.14m
Tiled flooring, full wall tiling, ceiling light point, extractor fan, hand basin set in vanity unit with mirror and light above, WC, shower unit.
.
Enclosed stairwell from hallway leads to:-
Landing
3.9m x 1.83m
Fitted carpet, ceiling light point, under eaves storage cupboard, internal obscured window.
Room 5
4.27m x 3.58m maximum
South facing timber Velux window, fitted carpet, curtains, ceiling light point, power points, radiator.
Room 6
4.2m x 3.6m
South facing timber Velux window, fitted carpet, ceiling light point, power point, radiator.
Bathroom
2.62m x 1.7m
North facing timber Velux window, vinyl flooring, ceiling light point, bath, hand basin with glass shelf and mirror and light above, full wall tiling, towel rail.
.
Accessed externally via UPVC door off the front driveway.
Room 7
4.65m maximum x 3.66m
East and south facing UPVC double glazed windows, fitted carpet, curtains, and nets, power points, radiator, shelving, mirror. Timber sliding door through to.
En-suite
2.2m x 1.32m
Tiled flooring, ceiling light point, towel rail, shower unit, hand basin set in vanity unit with mirror, light and shaving point above, full wall tiling.
Laundry Room
2.92m x 1.24m
Fitted carpet, ceiling strip light, shelving, internal window, tumble dryer.
Living Room
4.22m x 3.58m
North and west facing UPVC double glazed window, fitted carpet, curtains, ceiling light point, power points, radiators, large south facing internal timber window, west facing UPVC double glazed sliding door.
L-shaped Hallway
2.77m x 2.2m and 3.8m x 0.86m
Ceiling light points, loft access, fitted carpet, west facing UPVC double glazed window with curtains and net.
Principal Bedroom
4.01m x 3.66m
East facing UPVC double glazed window, fitted carpet, curtains and nets, ceiling light point, power points, radiator, recessed wardrobes.
En suite Cloakroom
2.16m x 1.3m
(potential to make ensuite shower room) WC, hand basin, fitted carpet, partial wall tiling, ceiling light point.
Shower Room
1.75m x 1.73m
West facing UPVC double glazed window with obscured glass, tiled flooring, ceiling light point, radiator, full wall tiling, WC, hand basin set in vanity unit with mirror above, shower unit with main shower head and additional attachment.
Bedroom 2
4.01m x 2.29m
East facing UPVC double glazed window, fitted carpet, curtains and nets, ceiling light point, radiator, shelving.
Bedroom 3
4.01m x 2.3m
West facing UPVC double glazed window, fitted carpet, curtains and nets, ceiling light point, power points, radiator.
Study
2.92m x 1.83m
East facing UPVC double glazed window, fitted carpet, curtains and nets, ceiling light point, power points, shelving, Combi boiler.
Outbuilding
15.1m x 4.72m approximately
block built with UPVC windows.
.
Potential for development of the greenhouses into further accommodation with driveway to the eastern aspect offering separate access with further possible development land to the rear plot.



























