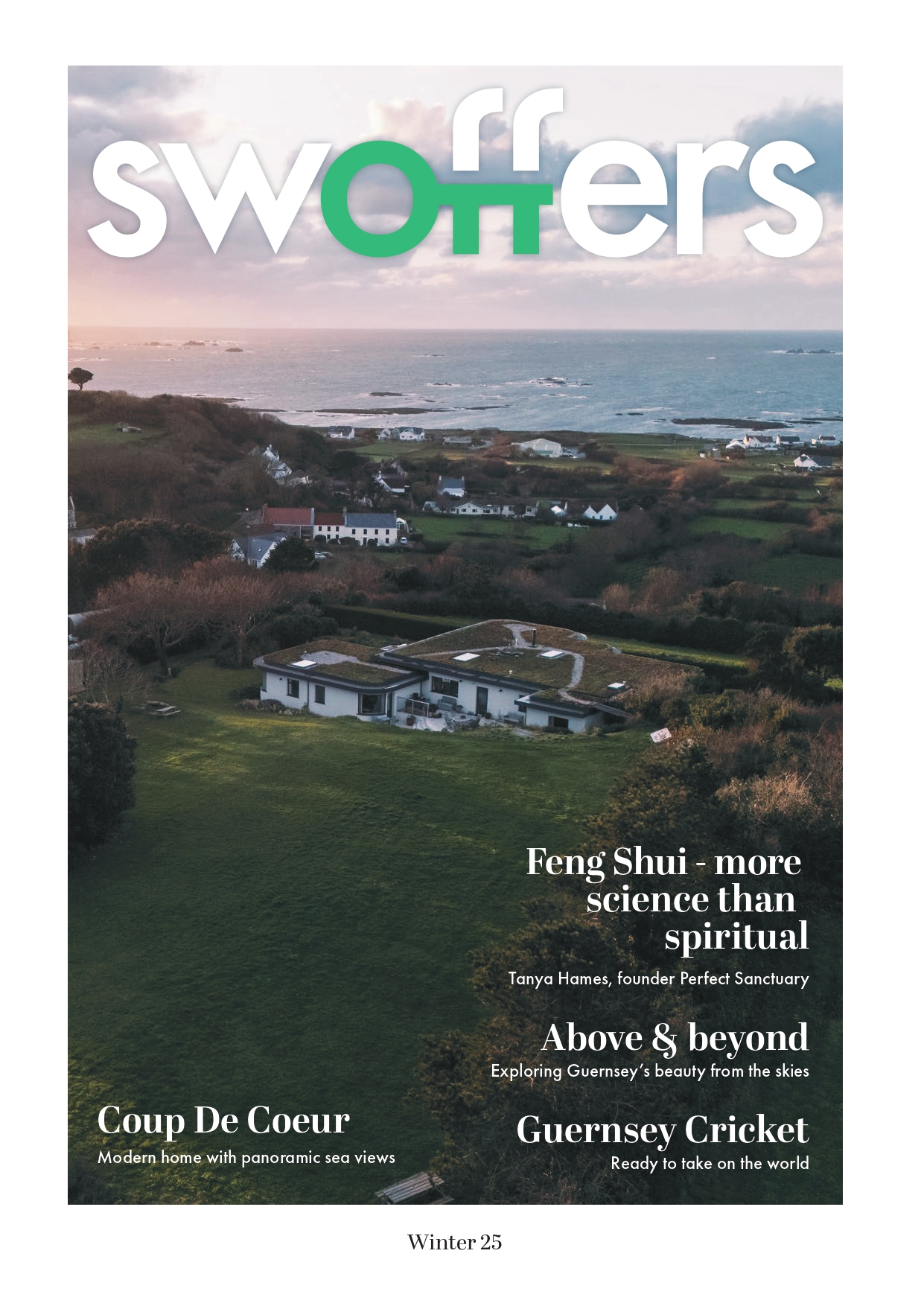Entrance Porch
1.61m x 1.55m
Wooden part glazed door to front with glazed top light over. Original mosaic tiled floor. Leaded, stained glass door, with matching side screen and glazed top lights over, to...
Entrance Hall
5m max & 1.13m min x 4.15m max & 1.6m min L-shaped
Wood flooring. Staircase to Lower Ground Floor and staircase to First Floor.
Snug
3.43m x 3.27m
Working tiled fireplace with matching hearth and Adam style surround. Alcoves to either side, one incorporating a glazed dresser with low height storage below. Window to front. Wood flooring.
Sitting Room
5.47m max x 4.29m
Attractive slate fireplace with matching hearth and Regency style surround, the whole incorporating a cast iron multi-fuel stove with arched alcoves to either side. Bay window to front. Wood flooring. Pocket sliding doors to...
Drawing Room
5.24m x 4.21m
Slate fireplace with matching hearth and Adam style surround, the whole incorporating a cast iron multi-fuel stove. Alcoves to either side incorporating bookcases. Window to rear. Wood flooring. Opening into...
Dining Room
4.91m x 3.89m
Wood flooring. Two shelved Guernsey cupboards. French glazed double doors to rear with window alongside.
Landing
3.43m max x 2.32m
Window to side. Continuation of staircase to Second Floor.
Bedroom 3
3.47m x 3.098m
Victorian cast iron fireplace with patterned tiled cheeks and Adam style surround. Alcoves to either side, one incorporating shelved Guernsey cupboard. Window to front. Wood flooring.
Bedroom 2
5.75m max x 4.23m
Large bay window to front. Wood flooring. Shelved Guernsey storage cupboard and further open alcove. Door to...
Ensuite Shower Room
3.43m x 1.73m
Stylish three piece white suite of walk-in shower cubicle, wall mounted wash hand basin with vanity unit below and concealed low flush wc. Tiled walls and tiled floor. Window to front. Jack and Jill door to Landing.
Bedroom 1
4.99m x 4.19m
A lovely room, the focal point of which is a Victorian cast iron fireplace with patterned tiled cheeks and Adam style surround. Floor-to-ceiling painted brick chimney and alcoves to either side, one incorporating shelved Guernsey cupboard. Wood flooring. Window to rear.
Ensuite Bathroom
4.39m x 3.89m
A beautiful room incorporating a four piece suite of ball-and-claw rolltop bath set on raised platform, twin wash hand basins, and low flush wc. Wood flooring. Two windows to rear. Double door wardrobe, airing cupboard incorporating immersion heater, and further single wardrobe.
Landing
3.42m x 2.42m
Window to side. Access to roof space.
Bathroom
4.14m x 2.52m
Stylish four piece white suite of walk-in shower cubicle, twin ended bath, wall mounted wash hand basin with vanity unit below and concealed low flush wc. Fully tiled walls and floor. Dormer window to front.
Bedroom 4
4.64m x 4.42m
Victorian cast iron fireplace. Wood flooring. Window to front.
Bedroom 5
4.44m x 4.07m
Wood flooring. Victorian cast iron fireplace. Dormer window to rear giving an aspect towards the East coast and offshore Islands.
Bedroom 6
4.88m x 2.92m
Victorian cast iron fireplace. Wood flooring. Dormer window to rear providing an aspect over the East coast and offshore Islands.
Inner Hall
3.7m x 1.9m
Tiled floor.
Pantry
1.82m x 0.85m
High level split window to side. Tiled floor.
Utility Room
3.15m x 2.83m
Run of base units with wood block effect work surfaces over incorporating single bowl, single drainer stainless steel sink. Wood flooring. Two high level windows to side.
Separate WC
3.19m x 1.19m
Two piece white suite of wash hand basin and low flush wc.
Kitchen / Breakfast Room
9.27m x 4.59m
A quite superb room boasting a comprehensive run of two tone wood and teal modern base and wall units with granite work surfaces over incorporating 1½ bowl, single drainer sink. Feature exposed brick wall. Breakfast bar area providing space for two people. Tiled floor. Large double glazed sliding patio door, with matching fixed side screen, giving an outlook over and access onto the gardens. Two windows to rear.
Family Room
7.67m x 4.3m
A lovely, spacious room enjoying a cast iron multi-fuel stove with floor to ceiling exposed brickwork and old Guernsey bashin alongside. Double glazed sliding door, with fixed side screen, giving an outlook over and access onto the rear gardens with window alongside.
Front
A part gravelled part tarmac parking area providing space for 3 or 4 cars, the whole bounded to the roadside by a low height granite wall with wrought iron railings over.
Side
To the side of the property is a...
Lean-To Store Room
9.73m x 1.24m
Wooden doors to front and rear. Wall mounted Vaillant gas fired central heating boiler. Wooden half glazed door to house.
Rear
To the immediate rear of the dining room is a composite decked seating area with high glazed and stainless steel balustrade to either side and matching balustrade leading to the garden.
Garden
The gardens are split on two levels. To the immediate side of the Kitchen / Breakfast Room and adjacent Family Room is an enclosed paved patio area enjoying total privacy and from where a flight of steps lead up onto a lovely lawned garden which is bounded by mature planting on both sides and culminating in a further paved, private patio area at the very rear of the garden, alongside of which is a wooden summer house.
Appliances
Neff electric oven, Neff combination oven/microwave, Neff fridge/freezer, AEG wine cooler, Neff dishwasher, Neff induction hob, Neff stainless steel extractor fan, Hotpoint Aqualtis washing machine, Beko tumble dryer, Bosch American style fridge/freezer.









































































































