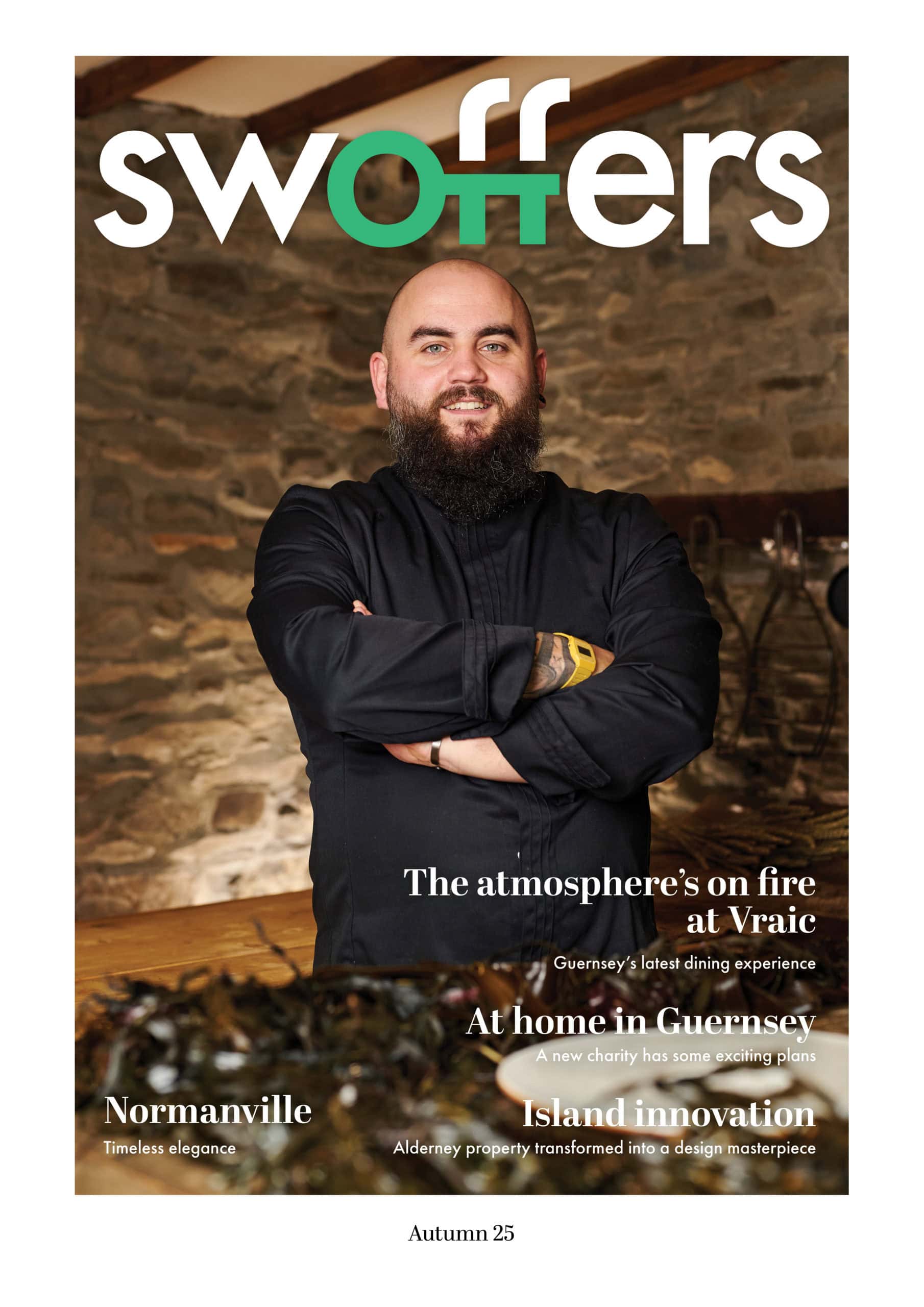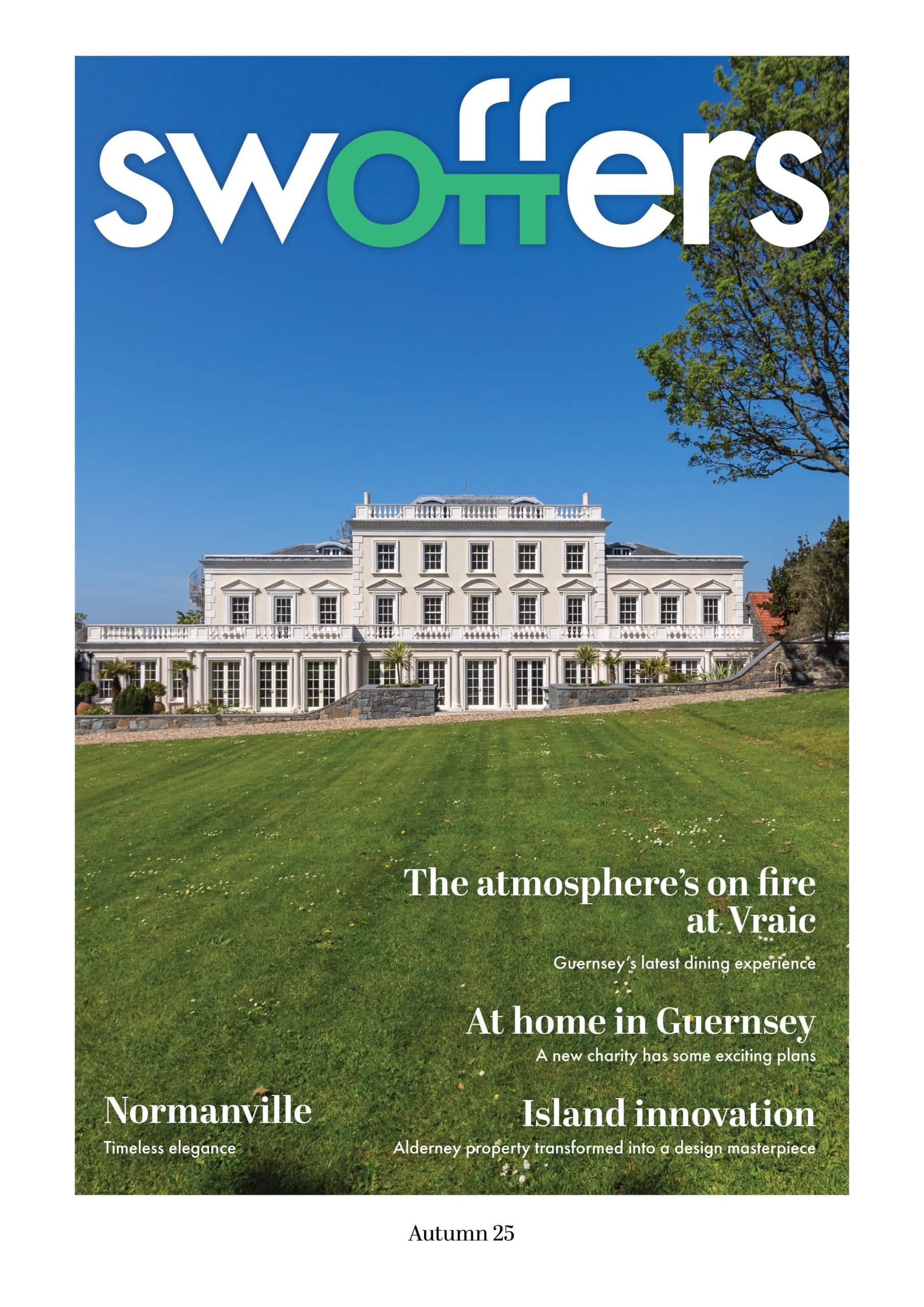Entrance Porch
2.94m x 1.12m
uPVC half glazed door to front with glazing on three sides. Tiled floor. Wooden half glazed door to...
Entrance Hall
4.67m x 2.05m
Staircase to First Floor with open area below. Window to side.
Hallway
2.37m x 1.11m
Door to Bedroom 2.
Shower Room
3.43m x 2.3m
Superb three piece suite of large walk-in shower area, large wash hand basin set in vanity unit with storage below and low flush wc. Fully tiled walls and floor. Airing cupboard incorporating immersion heater.
Bedroom
5.32m x 4.57m
Two windows to front. Four door run of wardrobes.
Bedroom 2
5.14m x 4m
Two windows to side. Comprehensive run of fitted wardrobes with matching dressing table and bedside cabinets.
Ensuite Bathroom
2.43m x 2.32m
Smart three piece white suite of bath, large wash hand basin set in vanity unit with storage below and low flush wc. Tiled walls. Window to rear providing attractive aspect towards the golf course, Les Amarreurs and Ladies Bay.
Inner Hall
3.58m max & 1.04m min x 2.62m max & 1.2m min L-shaped
Window to front.
Utility Room
2.62m x 2.05m
Run of medium oak base units with granite effect work surface over incorporating circular Belfast sink. Space and plumbing for washing machine and space for tumble dryer.
Bedroom
4.4m x 3.99m
Two pairs of mirror fronted wardrobes. Window to front.
Ensuite Shower Room
3.7m x 2.15m
Stylish three piece white suite of shower cubicle, wash hand basin set in vanity unit with storage below and concealed low flush wc. Fully tiled walls. Karndean flooring. Shelved airing cupboard.
Landing
12.6m max & 1.1m min x 4.65m max & 1.1m min T-shaped
Extensive run of windows to front providing an aspect over the gardens. Access to roof space via pull-down loft ladder. Glazed door to terrace.
Sitting Room
7.27m x 4m
A superb room, the focal point of which is a cast iron multi-fuel stove set on polished granite hearth with polished granite carved Adams style surround. Triple aspect combining to provide spectacular views across the golf course, Les Amarreurs and Ladies Bay. Fitted low height double cupboard with open shelving over.
Bathroom
3.39m x 2.36m
Stylish three piece white suite of bath with shower over, wash hand basin set in vanity unit with storage below and concealed low flush wc. Window to front. Fully tiled walls. Karndean flooring.
Bedroom 4
4m x 3.55m
Window to rear providing superb aspect across the golf course, Les Amarreurs and Ladies Bay. Access to second roof space via pull-down loft ladder.
Kitchen / Dining / Family Room
8m x 3.92m
A quite superb room, split into two distinct areas and the whole laid to tiled flooring. The kitchen area provides a comprehensive run of cream units with wood trim and matching work surfaces over incorporating single bowl, single drainer stainless steel sink. Central island unit incorporating breakfast bar for two people. Two windows to rear providing a panoramic aspect across the golf course, Les Amarreurs and Ladies Bay. Space for large dining table and/or family area to one side.
Terrace
5.47m x 6.43m
Laid to astroturf, with stainless steel balustrade on two sides and providing a lovely elevated aspect over the gardens.
.
The property is approached over a privately owned road, over which Lucksall East has a full right-of-way, which in turn leads through a pair of wooden five bar gates onto a substantial gravelled driveway leading up one side of the property and providing space for a significant number of cars. Immediately alongside of the house is a paved patio area with matching pathway leading from the gravelled parking area to the front door and boiler cupboard to one side. Alongside of the patio area is a further gravelled area incorporating...
Workshop
5.31m x 3.78m
Of timber construction with two windows and door to front.
Garden
To one side of the driveway and patio area is a large lawned garden, within which is a newly built metal pergola with retractable roof, roller blind side awnings and tiled floor, the whole incorporating LED lighting. Alongside the entrance to the property is a Dower Unit which is in the course of being completed and comprises...
Entrance Hall
4.19m x 1.45m
Staircase to First Floor.
Separate WC
1.91m x 1.34m
Two piece suite.
Lounge / Dining Room / Kitchen
8.35m max & 2.74m min x 6.92m max & 4.07m min L-shaped
Windows on three sides with uPVC half glazed door overlooking the garden of the main house. The kitchen will be fitted with a comprehensive range of base and wall units and will include a cooker, hob, extractor fan, dishwasher and fridge/freezer.
Utility Room
2.4m x 1.46m
Fitted with a run of base and wall units with worksurface over and incorporating washing machine and tumble dryer.
Bathroom
4.1m x 3.05m
Fitted with a four piece suite. Velux windows to either side.
Bedroom
4.1m x 3.98m
Velux windows to either side.
Appliances
Falcon stainless steel range cooker with hob, Elica stainless steel extractor fan, Fisher & Paykel stainless steel American style fridge/freezer, AEG dishwasher, Hotpoint washing machine, Hotpoint tumbled dryer.










































