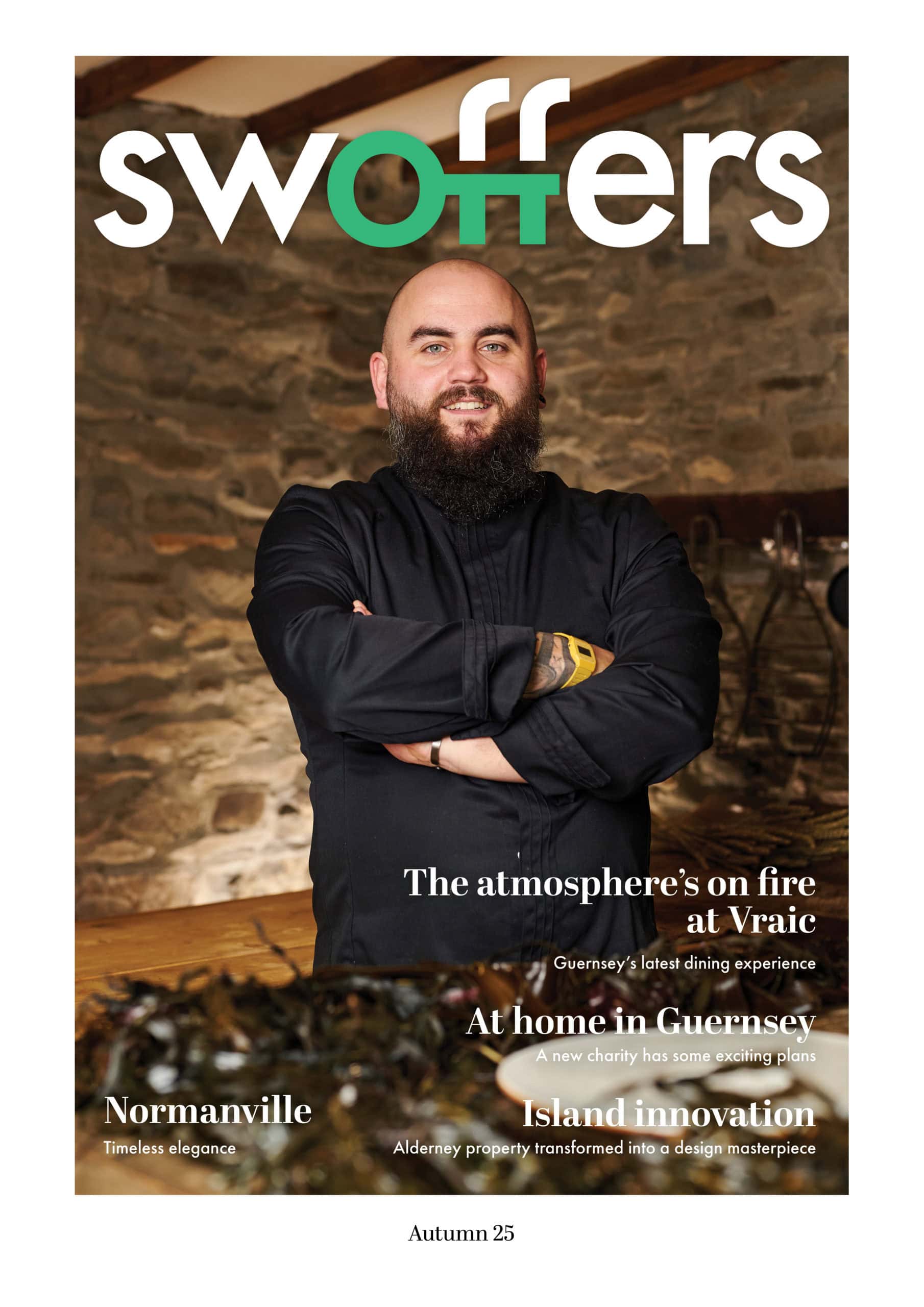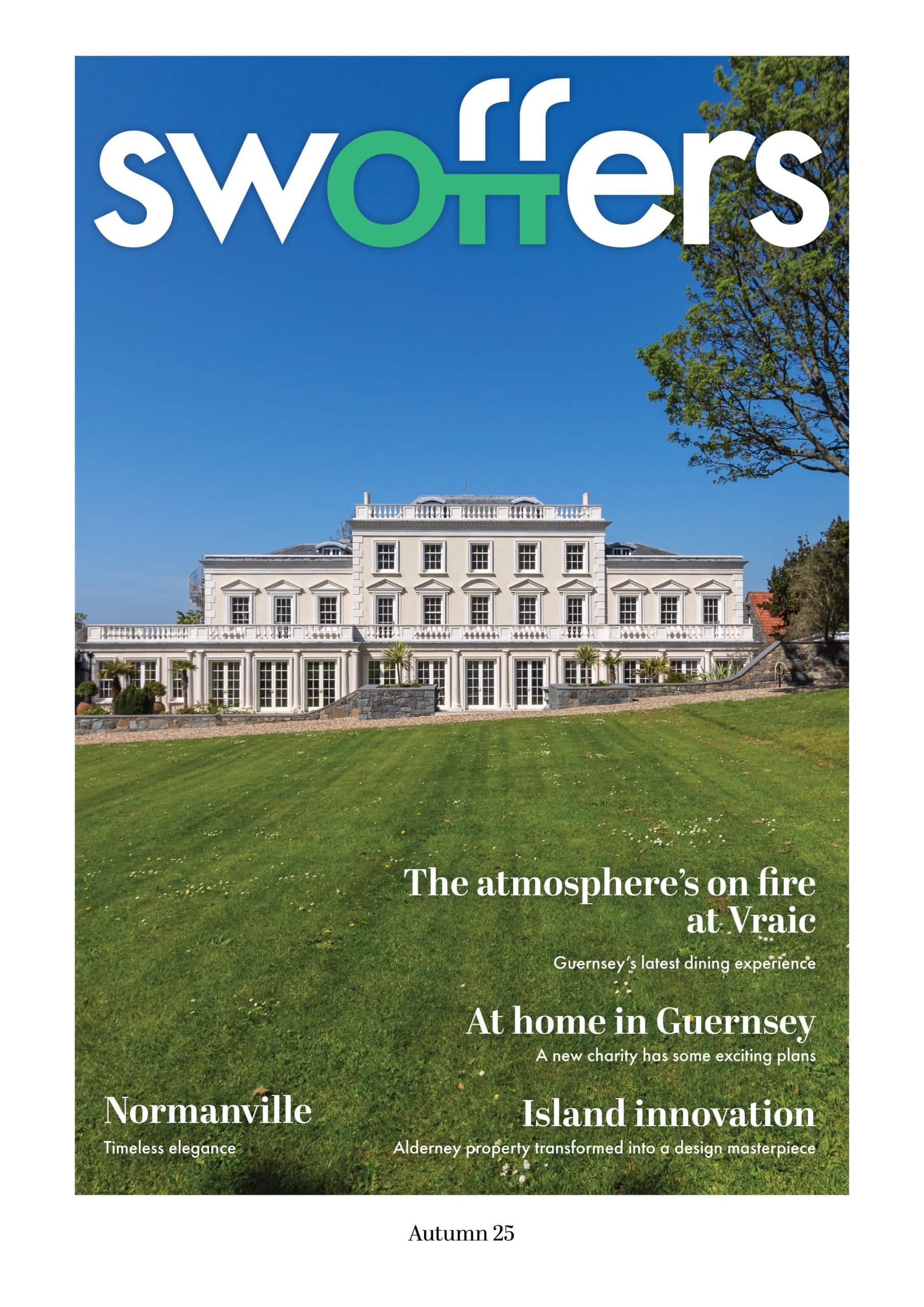Le Mistral is accessed using a in and out driveway and sits in a well-regarded residential location on the outskirts of St Peter Port. This charming house enjoys a prime location, with the town centre, local amenities and schools situated in close proximity.
The property offers spacious living and is within walking distance of the beautiful south coast cliff paths. Well-presented and maintained, this family home offers up to six bedrooms, four ensuite, a large modern kitchen/diner over-looking the south facing mature garden. In addition, there is a formal sitting room and dining room, conservatory, excellent utility room and an integral garage.
Le Mistral is a wonderful family home and early viewings would be recommended.









































