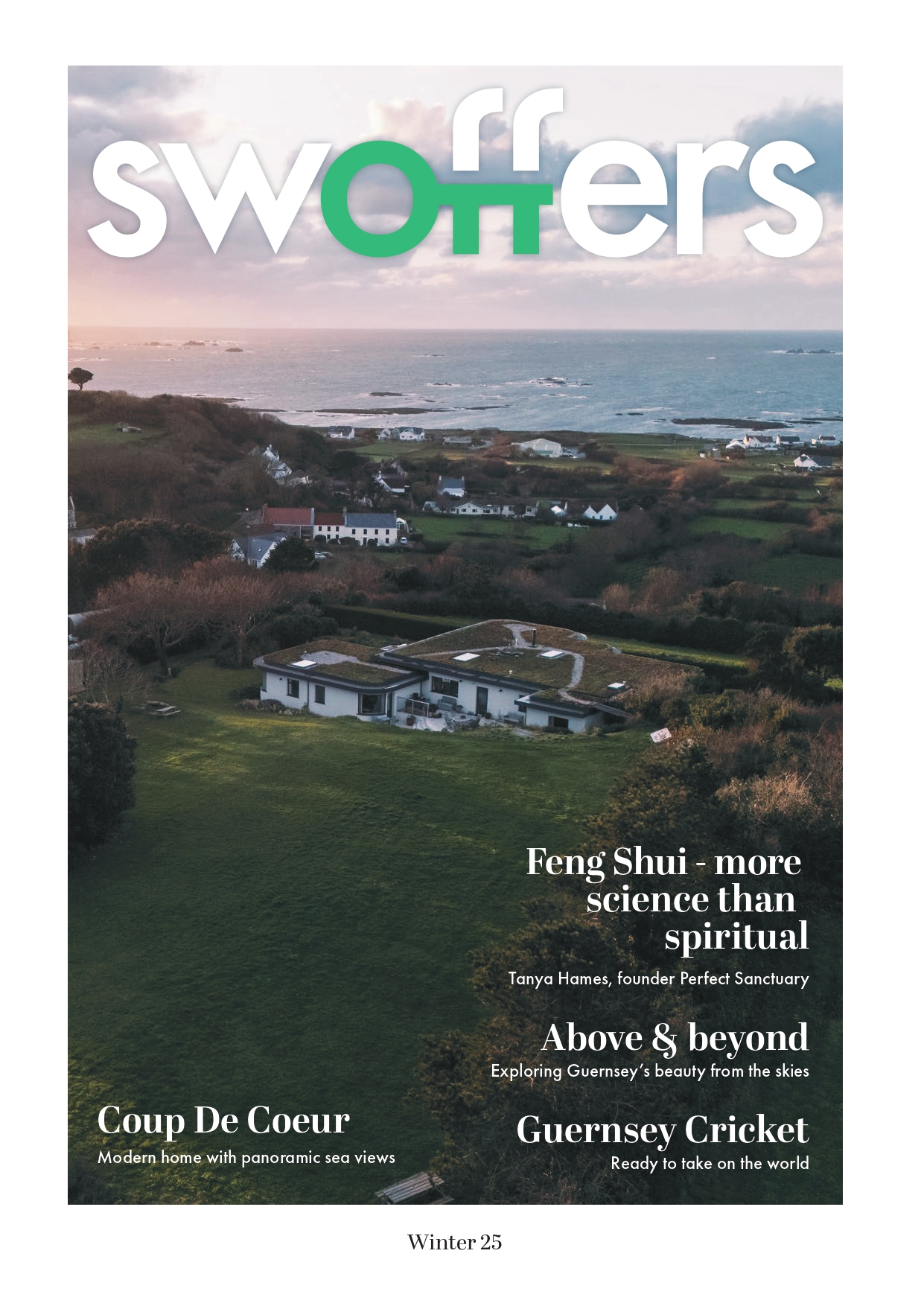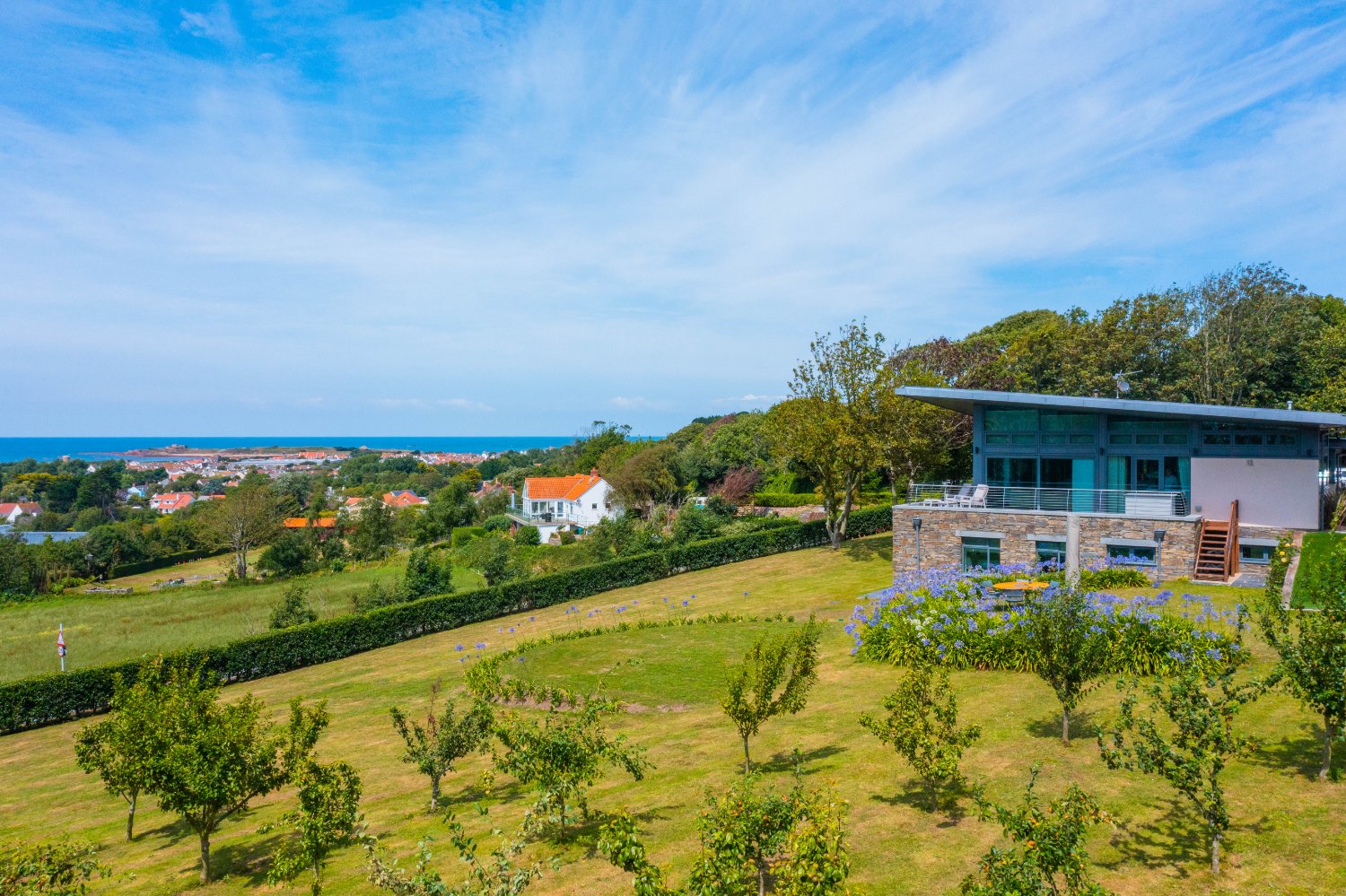This iconic building has been completely and thoroughly renovated with loving attention to every detail of its rebuild and then further enhanced by the addition of a stunning Kitchen / Dining / Family room, complete with high quality, hand made Loxley units and Crittell windows and doors whilst also being complemented by a matching walk in pantry and separate utility / boot room. The result is a quite breathtaking home which boasts wonderfully proportioned reception rooms and up to seven bedrooms - three of which are ensuite with the remaining rooms being served by a family bathroom. Whilst the main house is stunning in its own right, the property also includes a charming detached cottage and quite unique, superbly landscaped gardens which provide complete privacy and an oasis of calm. A quite stunning family home.
for Sale
























































seven
bedrooms
four
bathrooms
- Iconic and imposing property
- Completely renovated throughout
- Up to seven bedrooms & four bathrooms
- Stunning, modern & high spec Kitchen / Dining / Family Room extension
- Separate, charming one bedroom cottage
- Excellent reception space throughout
- Superb landscaped gardens
- Total site of 1.5 acres
























































Accommodation Comprising
Entrance Hall
6.25m x 2m
Elegant hallway boasting wooden glazed door to front with leaded stained glass insets. Polished porcelain tiled floor. Beautiful wooden staircase to First Floor.
Lounge
9.9m x 5.26m
A very large room split into two distinct areas and separated by a floor to ceiling elevated fireplace incorporating Living Flame fire with raised hearths to either side. Solid wood flooring. Run of windows and double doors to front with three arched sets of double doors into the Kitchen / Dining / Family Room.
Separate WC
1.83m x 1.52m
Two piece white suite. Tiled floor.
Boiler Room
1.83m x 1.83m
Boulter central heating boiler and immersion heater, the whole room providing an excellent drying area. Tiled floor.
Dining Room
4.88m x 3.78m
Solid wood flooring. Two windows to front and window to side. Highly attractive curved wall to one side.
Open Study
3.24m x 2.34m
Tiled floor. Wooden double doors to...
Kitchen / Dining / Family Room
13.8m x 5.13m max & 4.63m min
A stunning extension laid to tiled flooring and boasting an extensive run of Crittall windows to the side and rear, with three sets of doors combining to provide an attractive outlook over the gardens and give access to the same. The Kitchen is fitted with a comprehensive range of beautiful, high quality hand made Loxley base and wall units with marble work surfaces over incorporating twin Belfast sinks. Central island unit incorporating breakfast bar area providing space for four people. Exposed granite work and partly vaulted ceiling with glazed rooflights. Space for large dining table and further separate seating area. Three arched sets of double doors into Sitting Room.
Walk-In Pantry
3.13m x 2.27m
Continuation of the Loxley hand made units with marble work surfaces over incorporating stainless steel sink. Tiled floor. Window to rear.
Utility Room / Boot Room
4.26m x 3.12m max & 2.19m min
Continuation of the Loxley range of base and wall units with marble and wood block work surfaces over. Tiled floor. Windows to side and rear. Low height seating area with open cloaks storage alongside.
Separate WC 2
2.06m x 0.91m
Two piece white suite. Tiled floor. Window to side.
FIRST FLOOR
Landing
6.25m x 1.73m
Continuation of staircase to Second Floor. Window to front. Sun pipe.
Bedroom Suite 2
6.8m x 3.25m
Three windows to rear and window to side, all providing an aspect over the gardens.
Ensuite Bathroom
1.9m x 1.83m
Stylish three piece white suite of 'ball and claw' roll top bath with central shower over incorporating 'Rain-Maker’ shower head, pedestal wash hand basin and low flush wc. Tiled floor and tiled walls. Window to side.
Bedroom Suite 3
4.11m x 4.01m
Two windows to front and window to side.
Ensuite Bathroom
1.98m x 1.88m
Stylishly fitted with a three piece white suite of roll top bath with central shower over incorporating 'Rain-Maker' showerhead, wall mounted wash hand basin and low flush wc. Tiled floor and walls. Sun pipe.
Main Bedroom Suite
6.27m x 3.7m
Comprehensive range of bedroom furniture to include a seven door run of wardrobes, two low height chest of drawers and two bedside cabinets. Two windows to front and window to rear.
Walk-through Dressing Area
3.8m x 1.02m
Full length run of wardrobes. Two velux roof lights to front.
Ensuite Bathroom
3.56m x 3.18m
Comprehensive suite comprising 6' wide steam shower cubicle, twin circular wash hand basins set in tiled worktop with a run of low height storage below, sunken bath and low flush wc. Fully tiled floor and walls. Two velux roof lights to rear.
Dressing / Sitting Room
6.4m x 5.4m
Comprehensive run of wardrobes and dressing table to one side. Two velux roof lights to front and rear. Access to roof space. Two sun pipes.
SECOND FLOOR
Note
This floor could be utilised a separate apartment, ideal for a semi independent teenager or relative, or as an extension to the main house providing three additional bedrooms.
Landing
5.72m x 3.05m
Velux window to front. Galley kitchen comprising a run of low height units with marble effect work surfaces over incorporating single bowl, single drainer stainless steel sink and Hotpoint Iced Diamond fridge.
Office / Bedroom 4
5.44m x 3.66m
Gable window to rear, dormer window to one side and velux window to the other, all serving to provide an attractive aspect over the gardens. Run of low height storage units down one wall. Access to undereaves storage.
Bedroom 5
5.03m x 2.82m
Dormer window to front and gable window to side. Access to undereaves storage.
Bathroom
2.62m x 1.93m
Stylish three piece white suite of bath with shower over, oval wash hand basin set on free standing wooden vanity unit with low height storage below, and low flush wc. Tiled floor and walls. Sun pipe.
Bedroom 6
5.36m x 3.7m
Dormer windows to front and rear.
OUTSIDE
Front
Approached over a long and elegant driveway, flanked to either side by rows of mature trees. The driveway sweeps across the front of the property in both directions, culminating in a large brick paved parking and turning area. The gardens in front of the property are substantial and predominantly laid to lawn, boasting a number of mature trees with a secondary driveway providing an in-and-out access if required. To one side of the parking area is a...
DETATCHED COTTAGE
Entrance Hall
1.22m x 0.91m
uPVC part glazed stable door to side. Wood laminate flooring.
Separate WC
1.35m x 0.91m
Two piece white suite. Wood laminate flooring. Window to side.
Lounge
3.96m x 3.53m
Windows to side and rear. uPVC double glazed double doors into the conservatory. Breakfast bar providing space for 3-4 people, which in turn leads into the...
Kitchen
2.92m x 2.87m
Limed oak base and wall units with granite effect work surfaces over incorporating circular single bowl, single drainer stainless steel sink. Wood laminate flooring. Staircase to First Floor. Window to front and uPVC half glazed stable door into...
Conservatory
5.8m x 2.51m
Of uPVC double glazed construction with vaulted double glazed roof over. Tiled floor. Exposed granite wall. Door to front and pair of double doors to side giving access onto a private paved patio.
FIRST FLOOR
Landing
1.9m x 0.91m
Recessed storage cupboard.
Bathroom
1.83m x 1.68m
Two piece white suite of bath with shower over, and wash hand basin set in vanity unit with storage cupboard below. Velux window to side.
Separate WC
1.65m x 0.91m
Two piece white suite. Tiled floor. uPVC half glazed stable door to side.
Bedroom
3.96m x 3.56m
Incorporating fitted cupboard and single wardrobe. Velux windows to either side and gable window to rear.
OUTSIDE
To the immediate rear of the cottage is an ornate patio, flanked by dressed low height walls. To the other side of the cottage is a substantial open paved area which leads across the rear of the main house, incorporating an expanse of lawn with a paved pathway leading past an illuminated well and culminating in a large paved patio area to one side, flanked by raised flower beds. This area in particular enjoys seclusion, shelter and privacy and is well placed for the sun. Steps on two sides give access to the remainder of the gardens.
Lean-to Workshop / Garage
5.61m x 2.97m
Window to front and wooden double doors to rear.
Detached Granite Barn
6.4m X 3.84m
Wooden double doors to front. Pedestrian door to rear and window to side. Part concrete part granite cobbled floor. Attic storage area. Alongside of the detached barn are the remnants of a further granite outbuilding which could be rebuilt if required, lapsed consent for a double garage having been previously obtained.
Working Garden Area
Alongside of these two barns is a working garden space incorporating an aluminium single glazed domestic greenhouse, and purpose built composting and storage bays.
Landscaped Gardens
The gardens continue above and beyond the immediate rear of the house, providing further lawned gardens interspersed with gravel and paved pathways and a tremendous variety of flowering shrubs and bushes. To the far side are further raised vegetable beds together with the remnants of a piggery, alongside of which is a highly private and attractively styled Japanese garden incorporating a delightful paved seating area flanked by a variety of bamboos. Alongside of this is a...
Granite Potting Shed
3.28m x 2.64m
Of granite construction with slate tiled floor incorporating Belfast sink with tiled work surfaces and wall mounted electric water heater.
Separate WC
1.02m x 0.91m
Low flush white wc.
.
Alongside of the Potting Shed and paved patio is a raised decked seating area built atop a large granite hougue. To the far side of the smaller detached cottage is an additional expanse of garden incorporating aluminium single glazed domestic greenhouse, raised beds and central pergola with paved pathway leading to the conservatory.
Appliances
Two Siemens electric ovens, Siemens induction hob, stainless steel extractor fan, Siemens dishwasher, Siemens 6' fridge, Siemens 6' freezer, two AEG wine fridges, Hotpoint washing machine, Blomberg tumble dryer.
Detached Cottage: Hotpoint electric double oven with matching hob and stainless steel extractor over, low height Zanussi fridge/freezer, and Hotpoint washing machine / tumble dryer.
Looking for a mortgage?









