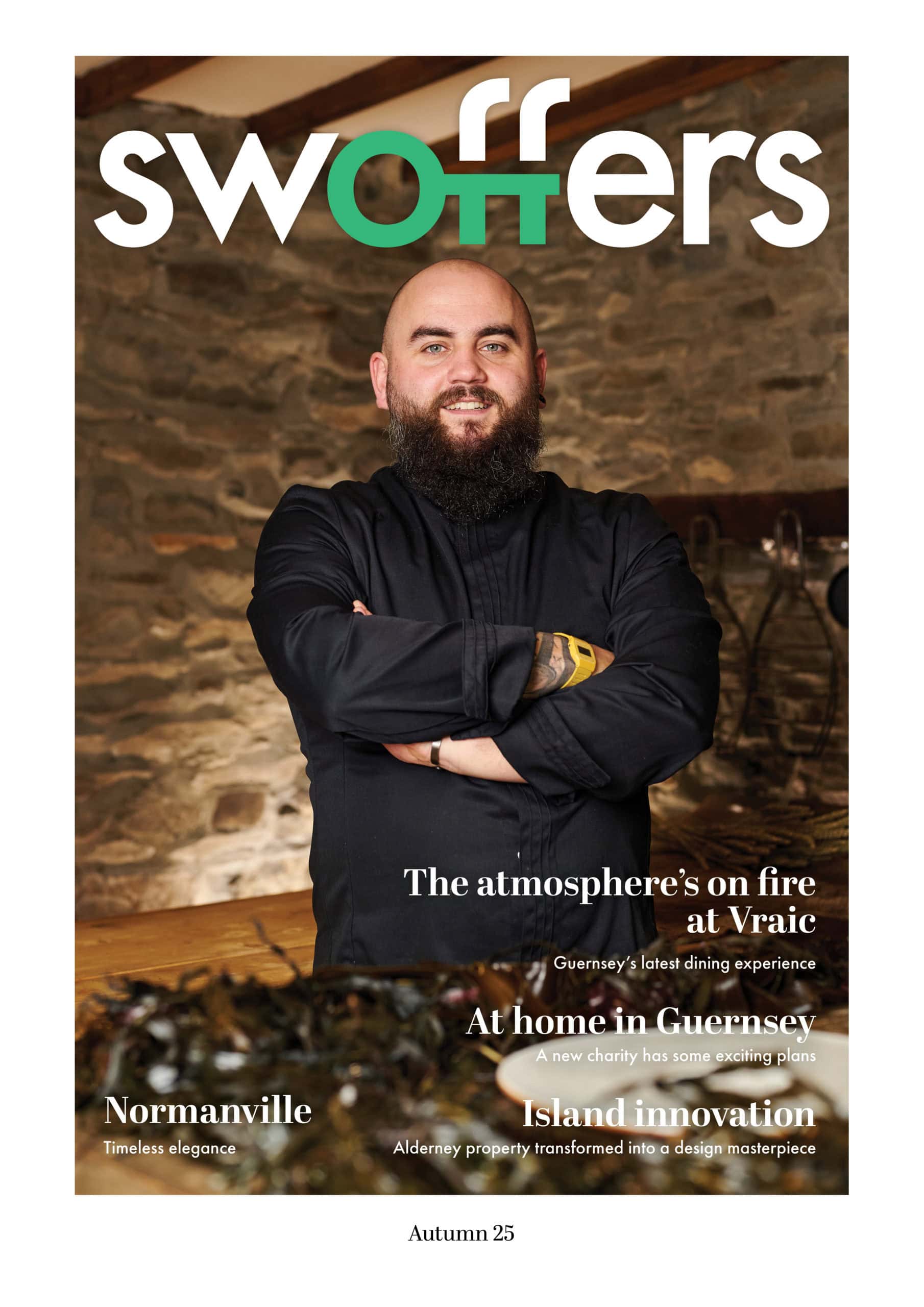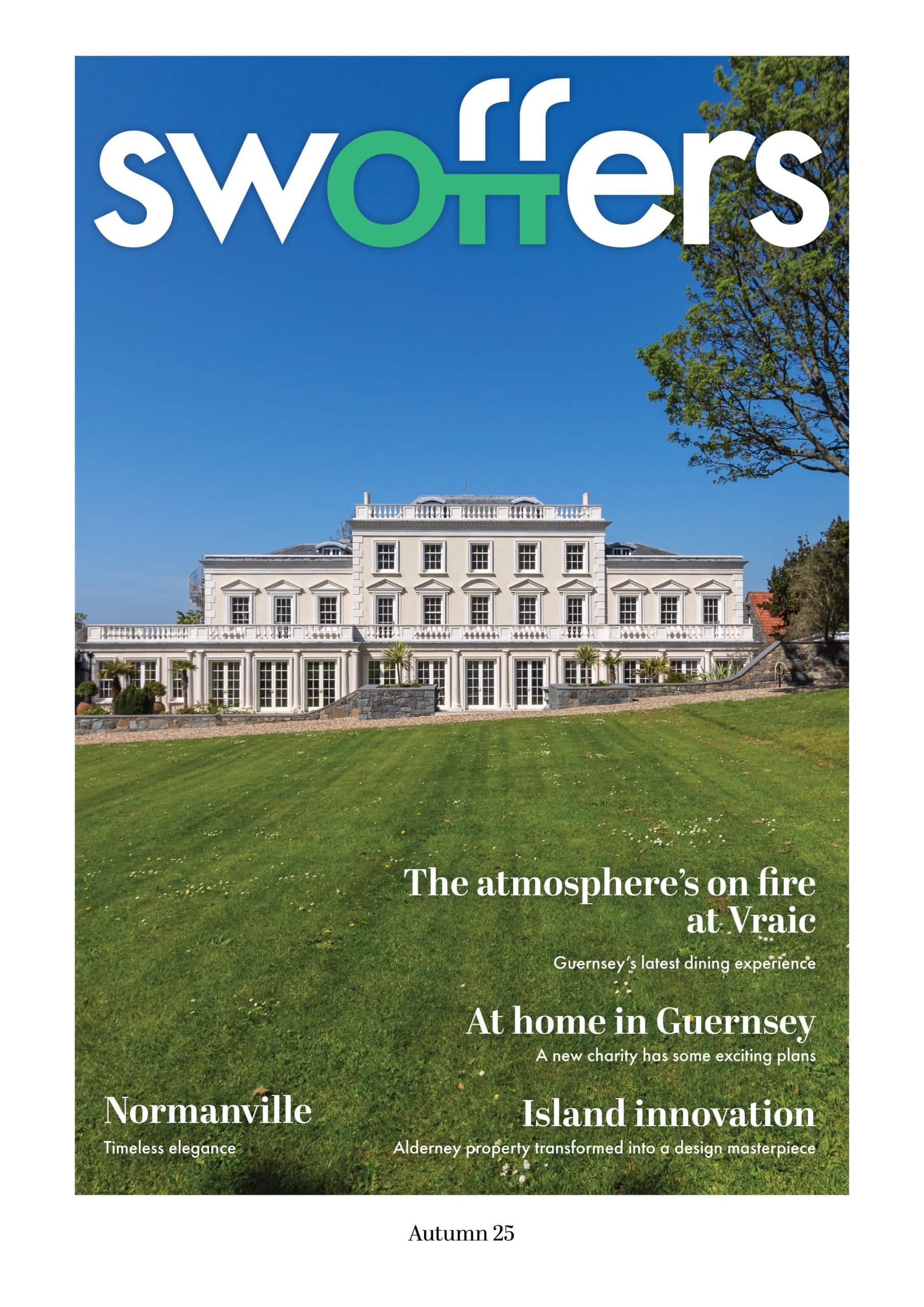Entrance Hall
10.43m x 3.69m max & 1.85m min
Large door to front with frosted glass side screens. Wood effect flooring. Door to integral Double Garage.
Walk-In Storage Cupboard
2.69m x 1.15m
Wood effect flooring.
Separate WC / Utility Room
3.3m x 1.67m
Smart run of white units with work surface over incorporating stainless steel square sink. Wall mounted wash hand basin set in vanity unit with storage cupboards below and low flush wc. Cupboard housing AEG washing machine and AEG tumble dryer. Wood effect flooring. Window to side.
Bedroom 5
3.55m x 3.49m
Large window to front.
Ensuite Shower Room
2.83m x 1.68m
Smart three piece white suite of corner shower cubicle, circular wash hand basin set on vanity unit with storage cupboards below and concealed low flush wc. Window to side providing a highly attractive rural aspect. Wood effect flooring.
Bedroom 4
3.55m x 3.4m
Large window to side providing attractive aspect over the gardens.
Ensuite Shower Room
2.44m x 2.22m
Stylish three piece white suite of walk-in shower area, circular wash hand basin set on vanity unit with storage cupboards below and concealed low flush wc. Large window to side providing aspect over the gardens. Wood effect flooring.
Bedroom 3
3.63m x 3.55m
Large window to side providing attractive rural aspect.
Ensuite Shower Room
2.81m x 1.68m
Stylish three piece white suite of walk-in shower area, circular wash hand basin set on vanity unit with storage cupboards below and concealed low flush wc. Wood effect flooring.
Kitchen / Dining / Living Room
10.59m x 10.09m
A quite stunning open space, laid to wood effect flooring ,with three sets of sliding double doors and two further fixed windows all combining to provide a beautiful aspect over the gardens and fields alongside. Wood clad wall with oak staircase alongside incorporating glazed balustrade. Double height vaulted area with further high level windows to side. The room is split into two distinct areas and separated by a feature wall incorporating floor to ceiling illuminated recessed display niches and electric log effect fire. The Kitchen area is fitted with a range of sage Villeroy & Boch wall and base units (incorporating automated lighting upon opening) with marble effect work surfaces, matching cupboards and a Villeroy & Boch ceramic sink. Central island unit incorporating breakfast bar area for three people. Three floor-to-ceiling glazed display cabinets incorporating lighting.
Office / Snug
6.03m x 2.97m
Windows to front and rear. Wood effect flooring.
Landing
5.79m x 1.73m
A lovely double height space with oak and glass balustrade, the whole enjoying an open aspect onto the Living area below with double height windows to side providing an attractive aspect over adjacent agricultural land.
Walk-In Storage Cupboard
2.78m x 1.17m
Wood effect flooring.
Terrace
10.42m x 3.84m
Laid to decking with glass balustrade on two sides, the whole providing a south facing aspect with rural, sea and church views.
Bedroom 2
5.14m x 4.17m
Fitted double wardrobe. Large window to side and pair of glazed sliding doors to rear, the former providing attractive rural aspect towards St Peter's Church and the latter giving access onto the aforementioned terrace and views.
Ensuite Shower Room
3.83m x 2.7m
Stylish five piece white suite of walk-in shower area, twin ended bath, twin circular wash hand basins set on vanity unit with storage cupboards below and concealed low flush wc. Wood effect flooring. Large window side providing attractive rural aspect towards St Peter's Church.
Bedroom 1
9.66m x 5.93m
A quite stunning space incorporating a large run of windows to one side providing a rural aspect towards St Peter's Church and a large fixed window to the other side providing superb agricultural views.
Dressing Room
4.33m x 2.97m
Stylishly fitted with an extensive range of open hanging rails, shelving, storage compartments and chest of drawers. High level window to side.
Ensuite Bathroom
5.2m x 3.11m
Superb five piece white suite of walk-in shower area, twin ended bath, twin circular wash hand basins set on vanity unit with storage cupboards below and concealed low flush wc. Wood effect flooring. Large window side providing attractive rural aspect towards St Peter's Church.
Front
The property is approached through rendered gate pillars onto a brick paved parking area providing space for a substantial number of cars in front of, and to one side of, the...
Double Garage
6.4m x 6.4m
Incorporating two floor-to-ceiling cupboards, one housing electric meters and the other an immersion heater and pressurised water system. Electrically operated up-and-over door to front. Half glazed door to side.
Side
A paved pathway leads down the side of the property, with a small lawned area alongside, the whole providing an attractive open aspect over a field alongside and continues onto the...
Rear & Far Side
Where there is an enclosed lawned garden on two sides and a large paved patio area to the immediate rear of the Kitchen / Dining / Family Room. The gardens are south facing and as a consequence enjoy sun throughout the majority of the day, the whole being bounded by low height earth banks on two sides and mature escallonia hedge to the rear.
Appliances
Two Siemens electric double ovens, Siemens combination oven/microwave, Siemens steamer oven, Novy induction hob with built in pop up extractor and minimalistic lighting unit over, Kuppersbusch dishwasher, integrated Neff 6' fridge, AEG washing machine and AEG tumble dryer.



















































