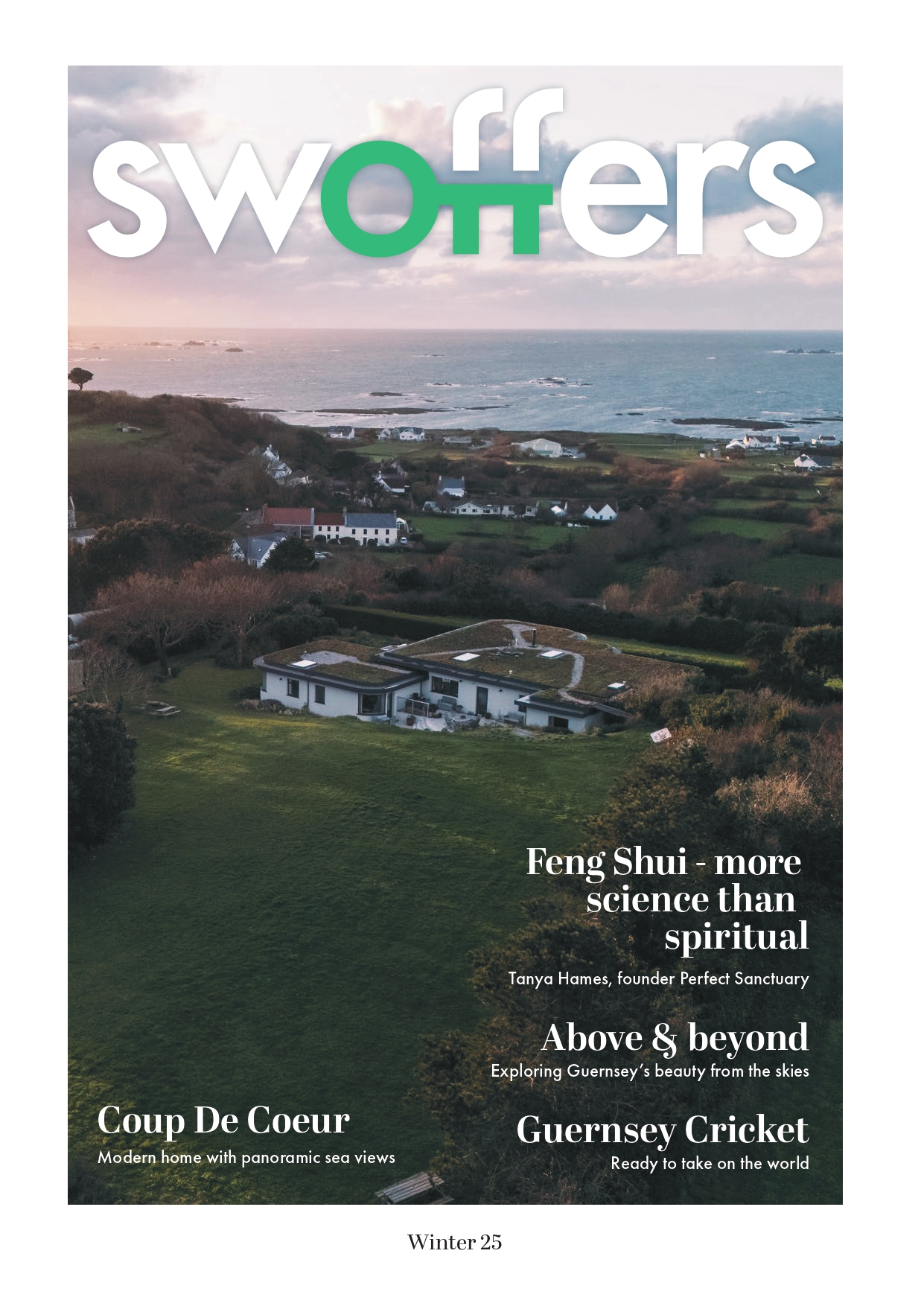Located within just under 1/2 acre of land sits Hermon, a substantial Victorian villa abound with character, space and charm. This semi-detached property – a family home for many decades – boasts ample, versatile space over three floors. On the ground floor is a high-ceilinged, large sitting room (with functioning fireplace), separate study/ snug, dining room, kitchen, utility room, shower room, and a lean-to storage area accessed from the kitchen. The imposing staircase leads up to the first floor where it splits to two landings; on the ‘northern’ landing are three bedrooms – two double and a single – and family bathroom, whilst on the ‘southern’ landing are two further bedrooms including a very large bedroom, directly over the sitting room, which is currently serving as a first-floor lounge. Up to the second floor is the sixth bedroom, a second bathroom, and airing cupboard. Externally, the gardens are mostly laid to lawn home to a number of extremely mature trees including a number of fruit trees and fruit cage. With the relevant planning permission there is potential to create an outbuilding/garage in the garden. Hermon has a Titled Right of Way over Vale Primary School to access the gardens, where there is parking for a number of vehicles available.
Mortgage Calculator
Fees
| Document Duty | |
| Monthly Repayments | |
| (Additional Residence Duty* | ) |

To find out more about a Swoffers Mortgage,
please call us today on 01481 711766
0 properties saved - arrange viewing








































