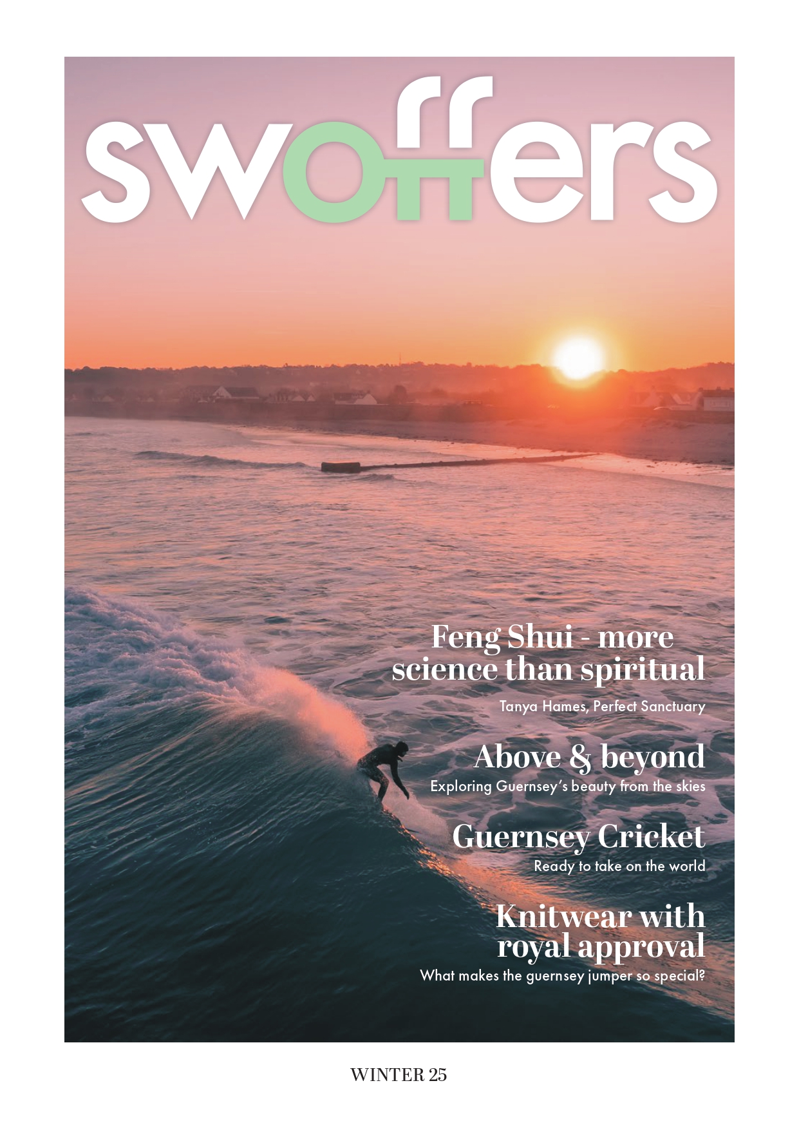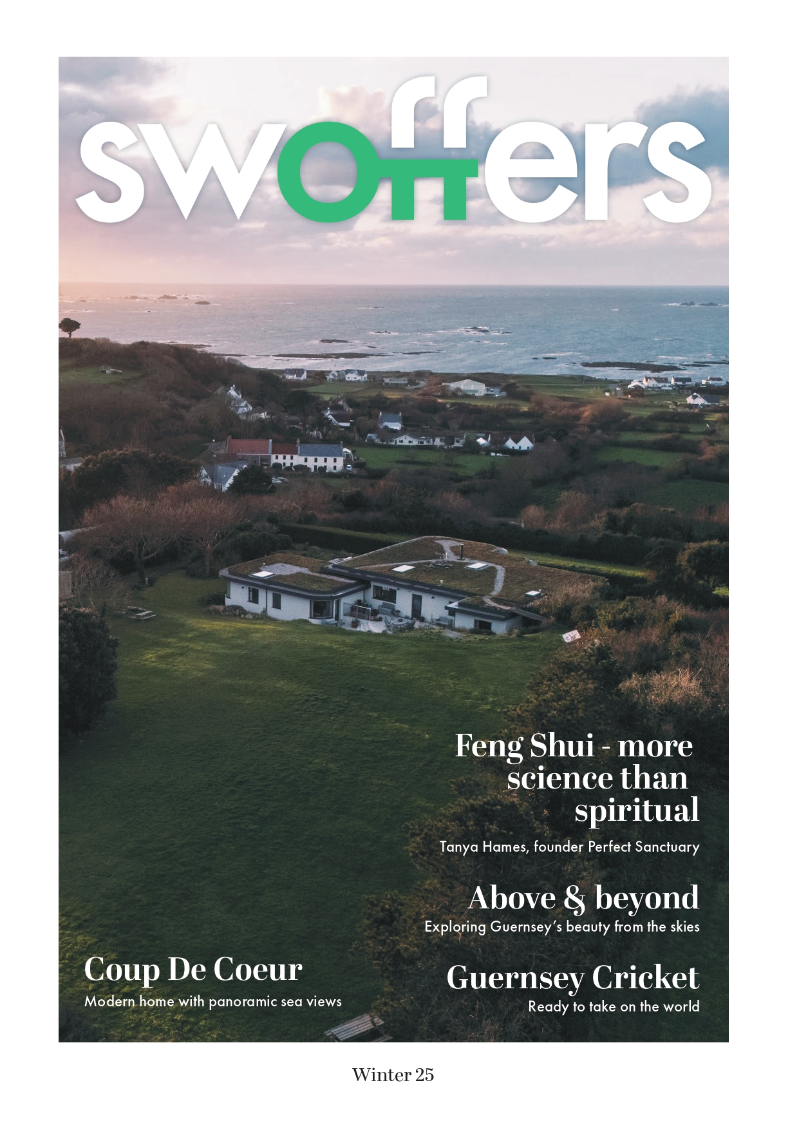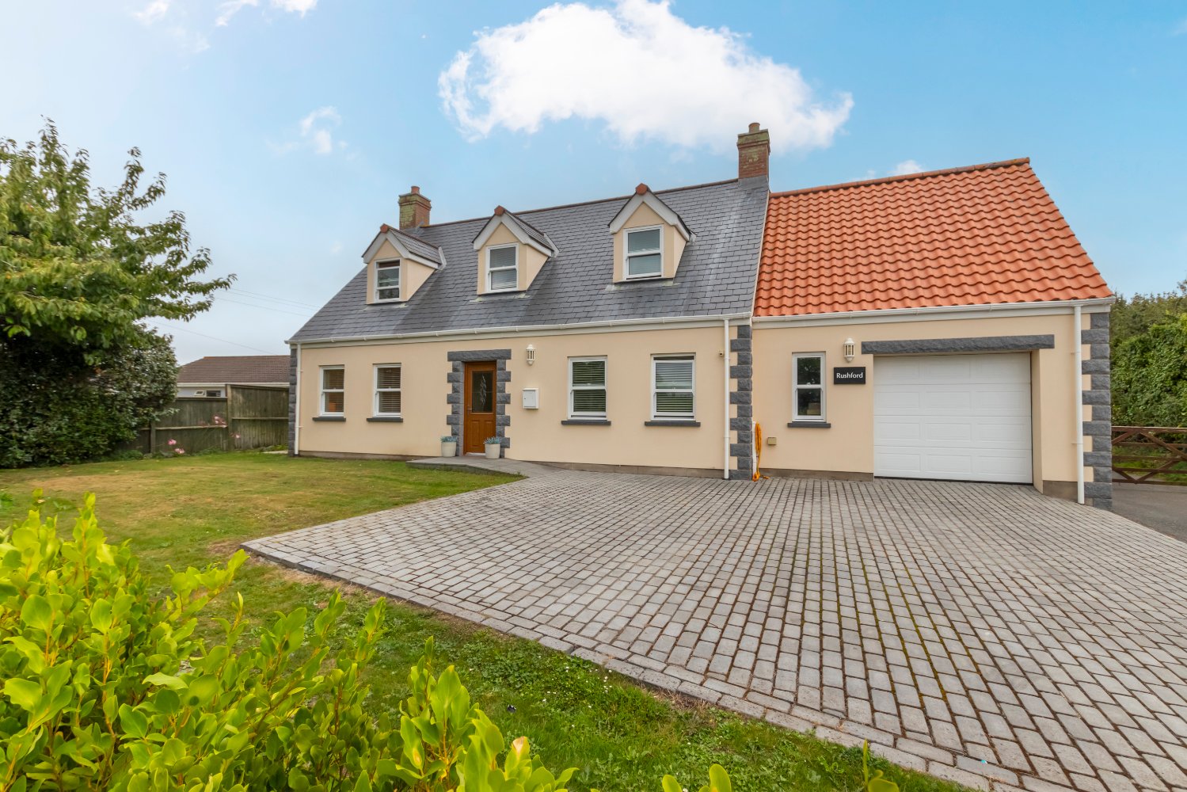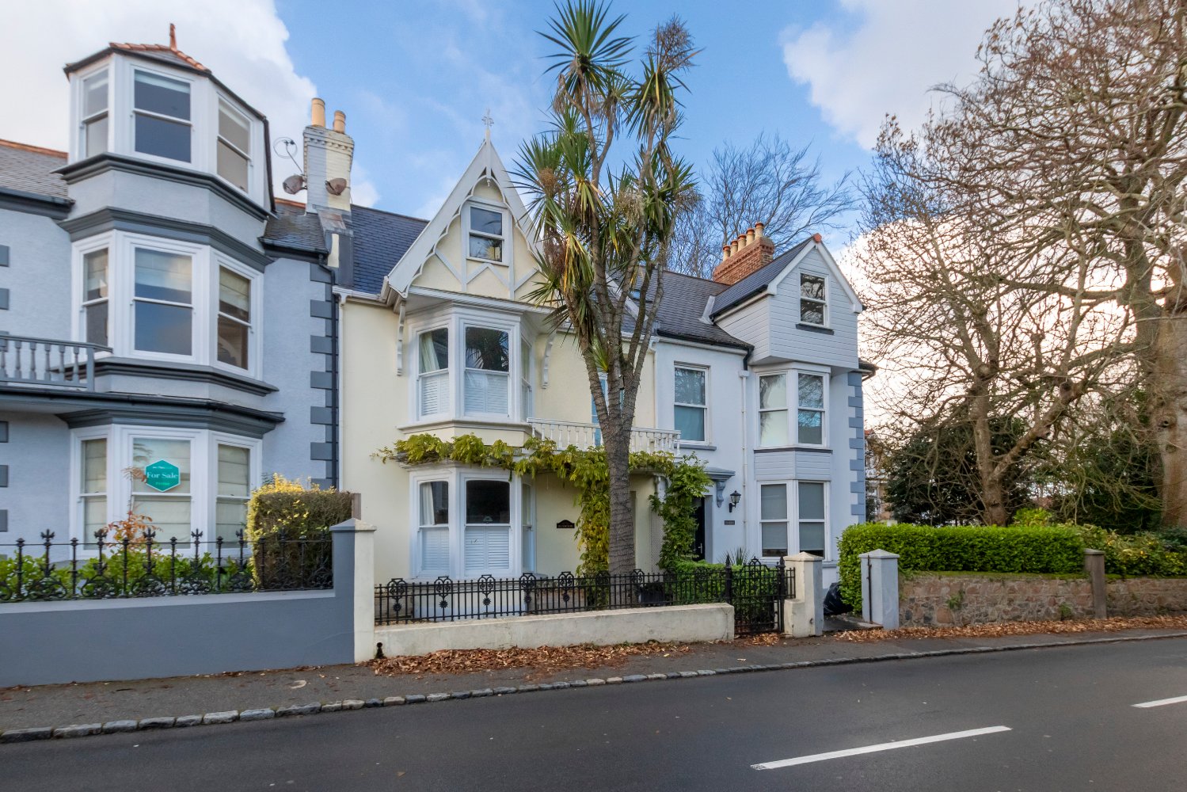Entrance Hall
5.70m x 2.27m
Original mosaic tiled flooring. Staircase to first floor. Large understair cupboard. Wooden door to front with glazed top light over. Doors to Library, Kitchen and...
Drawing Room
5.3m x 5.3m
Two windows to front with working wooden shutters (all shutters on ground and first floors have been restored and are fully operational). Newly installed wood burner with marble fireplace and mantelpiece. Wooden glazed double doors to conservatory with stained glass top light over. Exposed wooden floorboards.
Library
5.61m x 3.91m
Two windows to front with working wooden shutters. Newly installed wood burner with marble fireplace and mantelpiece. Extensive custom built shelving. Dual aspect drinks cabinet linking the Library and Breakfast Room. Exposed wooden floorboards. Glazed double doors to Breakfast Room.
Breakfast Room
4.69m x 4.52m
Glazed apex roof. Door to Outside. Central island with ample seating. Electric underfloor heating. Wall-mounted Sayo television. Tiled flooring. Archway leading to Kitchen.
Kitchen
5.33m x 3.91m
Beautifully fitted with a range of bespoke, hand-made wall and base units with black marble work surface incorporating 1½ bowl ceramic sink. Bespoke, solid oak central island. Wall-mounted Sayo television. Tiled flooring. Archway leading to...
Conservatory
6.48m x 4.52m
Large built-in cupboard and separate pantry. Slate tiled flooring. The room is split level; the top level providing access to, and an outlook over, the lawned garden to one side. The lower level provides access to the...
Garage
4.09m x 2.55m
Partially glazed door to rear, ample storage and tandem parking for two.
FIRST FLOOR
The staircase leads to front and rear landings...
Rear Landing
1.83m x 1.17m
Door to Dressing Room and door to...
Separate WC
1.78m x 0.99m
Fitted with a two piece white suite comprising wash hand basin set in vanity unit with cupboard below, and low flush wc with concealed unit. Window to side.
Family Bathroom
2.74m x 2.36m
Accessed via stained glass doors, fitted with a three piece white suite comprising corner bath, wash hand basin set in tiled vanity unit with cupboard below, and low flush wc. Three door run of pine louvre door cupboards housing immersion heater and slatted shelving. Window to side. Fully tiled walls and flooring. Wall mounted heated towel rail. Ceiling mounted recessed spotlights.
Front Landing
3.12m x 2.57m
Window to front with working wooden shutters. Staircase to second floor. Two large over head storage cupboards. Door to...
Bedroom 1
6.10m x 4.50m
Two windows to front with working wooden shutters providing a superb outlook over Havelet Bay, Castle Cornet and neighbouring islands beyond. Two, three door run of built-in wardrobes. Exposed wooden floorboards. Two steps down to...
Dressing Room
2.31m x 1.73m
Window to side. Exposed wooden floorboards. Door to...
Ensuite Bath Room
3.70m x 2.17m
Fitted with a four piece suite comprising large walk-in shower cubicle with body jets, bath, double wash hand basins set in tiled vanity unit with cupboards below, and low flush WC. Fully tiled walls and flooring. Window to side. Wall mounted heating towel rail. Full height storage.
Bedroom 2
4.5m x 3.95m
Two windows to front with working wooden shutters, and window to rear with working wooden shutters. Cast iron open fire with Adam style surround and tiled inset and hearth.
Ensuite Shower Room
3.40m x 1.58m
Three piece suite comprising large walk-in shower, wash hand basin and lw flush WC. Built-in storage cupboards with shelves over. Window to rear.
Walk-In Wardrobe
1.35m x 0.88m
.
Returning to the Front Landing, a staircase leads up to the...
Half Landing
2.13m x 0.99m
Two steps and wooden half glazed door to...
Conservatory / Office
6.27m x 4.78m
Of wooden, double glazed construction with anti-glare covering, built on low height block walls. Wooden flooring. Wooden half glazed door providing access to both the upper and lower gardens.
Landing
3.53m x 2.24m
Window to front with working wooden shutters providing a superb view over Castle Cornet and the neighbouring islands beyond.
Inner Hall
2.36m x 2.13m
L-shaped. Doors to...
Bedroom 4
4.5m x 3.5m
Built-in double cupboards with top cupboards over. Two windows with plantation-style shutters to front providing stunning views over Castle Cornet, Havelet Bay and islands beyond.
Shower Room
2.13m x 1.02m
Stylishly fitted with a three piece suite comprising a shower cubicle with Mira power shower, wall mounted wash hand basin, and low flush wc. Fully tiled walls and flooring. Ceiling mounted recessed spotlights.
Bedroom 6
3.15m x 2.06m
Window to rear.
Bedroom 3
5.71m x 3.88m
Six door run of built-in wardrobes with central dressing table with run of top cupboards over and open shelving to one side. Two windows to front with with plantation-style shutters, and window to rear.
.
Returning to the Landing, the staircase leads up to the...
Study Area
4.14m x 3.49m
Bay window to front providing panoramic view from the north of the island to Havelet Bay, Castle Cornet, Sark and Herm. Wood panelled walls. Access to roof space. Door to...
Bedroom 5
4.54m max x 3.49m to bay window
Windows to front and rear. Large storage cupboard.
Bathroom
2.82m x 1.53m
Fitted with a three piece white suite comprising bath with telephone style hand held shower, wall mounted wash hand basin with mirror and light/shaver point over, and low flush wc. Part tiled walls. Window to rear. Wall mounted heated towel rail.
Kitchen
4.1m eaves to dormer x 3.45m
Fitted with a range of wooden wall and base units incorporating 1½ bowl sink and drainer. Pink granite effect laminate worktop. Dormer window to front with stunning views. Bamboo flooring. Velux window to rear.
Side
A sliding wooden gate provides access from the roadside to a walled open parking area providing parking for one car. A flight of steps provides access to the upper garden whilst three steps lead down to a storage area, housing the oil tank and boiler room with Grant oil fired central heating boiler.
Upper Garden
The steps lead up to a large lawned garden, bounded on all sides by granite walls, with a fish pond and fountain to one end.
Lower Garden
Alongside the conservatory is a further lawned garden which provides sea views to front. The gardens at Frenchay House are fully enclosed and secure.
Appliances
Oil fired Aga, LG American style fridge/freezer with water dispenser, and Bosch dishwasher, Neff oven, Neff hob, extractor, one Hotpoint washing machine, Beko tumble dryer, two wine fridges.













































































