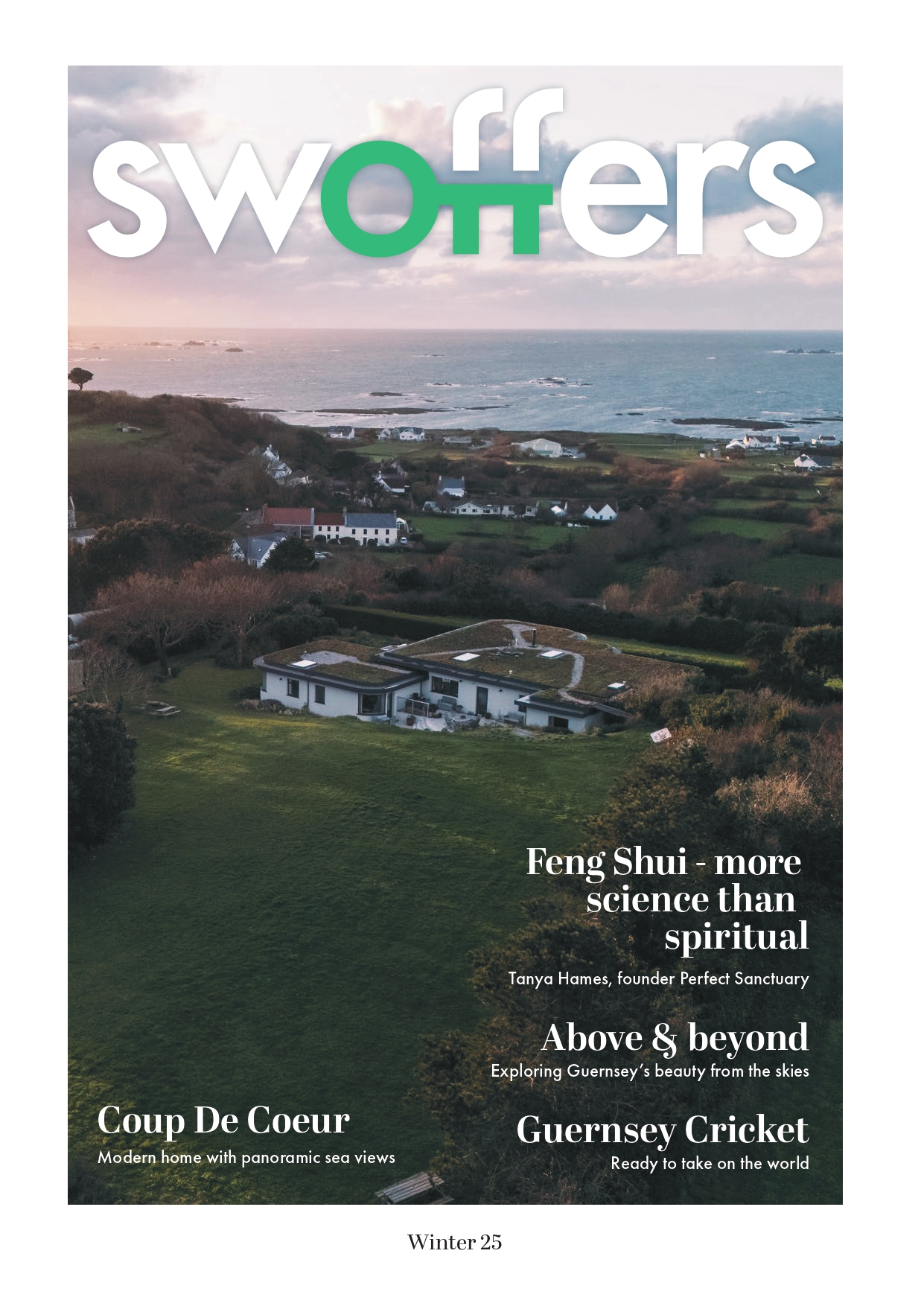A detached period home situated on the elevated outskirts of St Peter Port, 'Earls Colne' offers the opportunity to purchase a habitable renovation property with excellent potential. The versatile and light filled accommodation features good reception space and up to three bedrooms. Most of the rooms offer delightful open aspects. Outside is a garden and garage.
Mortgage Calculator
Fees
| Document Duty | |
| Monthly Repayments | |
| (Additional Residence Duty* | ) |

To find out more about a Swoffers Mortgage,
please call us today on 01481 711766
0 properties saved - arrange viewing






















