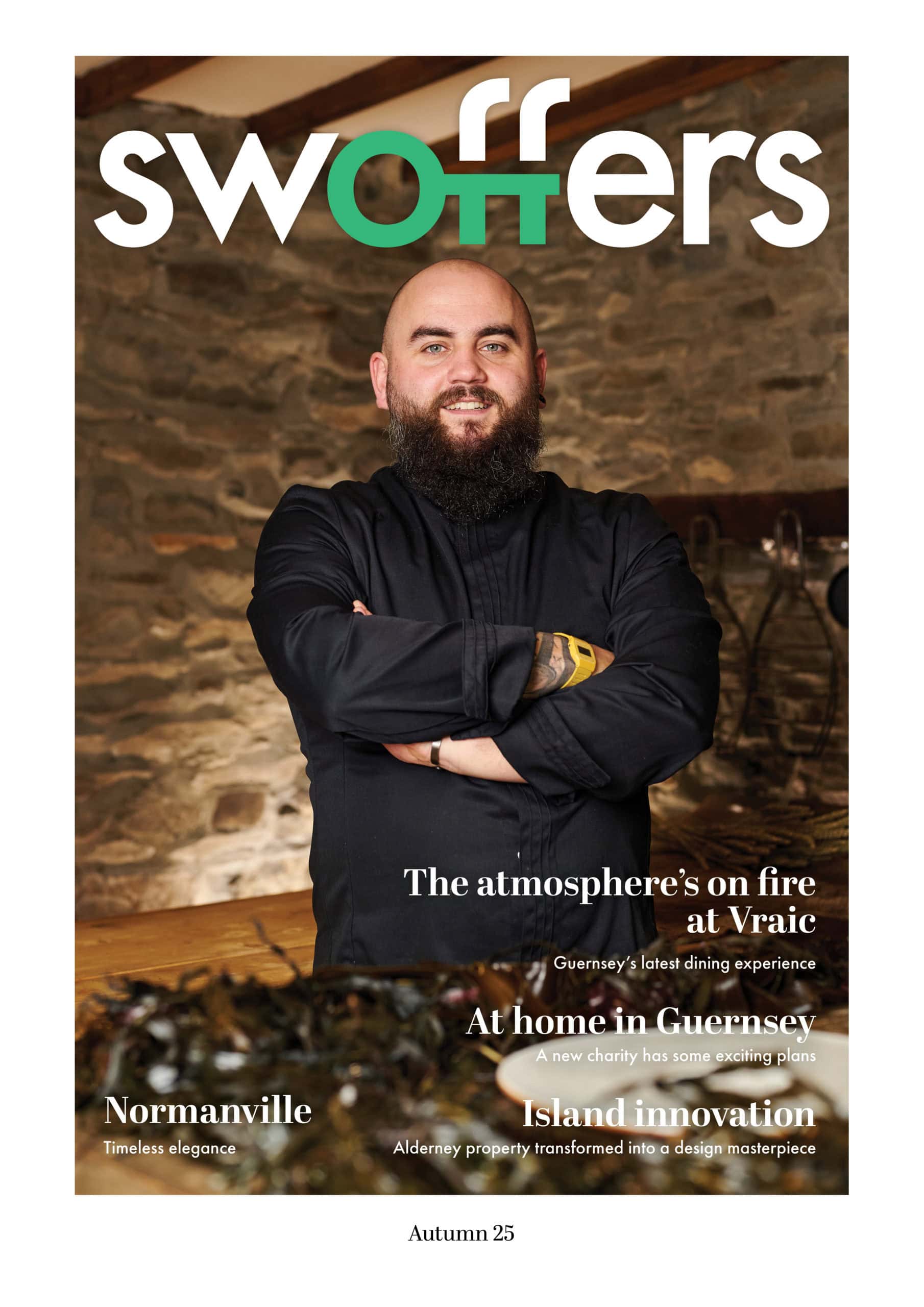A charming detached cottage in a quiet lane within easy reach of local schools and amenities. 'Brock Cottage' is immaculately presented and offers charming and surprisingly spacious accommodation. At the heart of the property is a superb spacious light filled kitchen/dining room. The lounge with working fire and three bedrooms and a study complete the the ground floor highlights. Outside is a garden, delightful patio area and parking for four cars.
Interested?
Click here to find out more


























