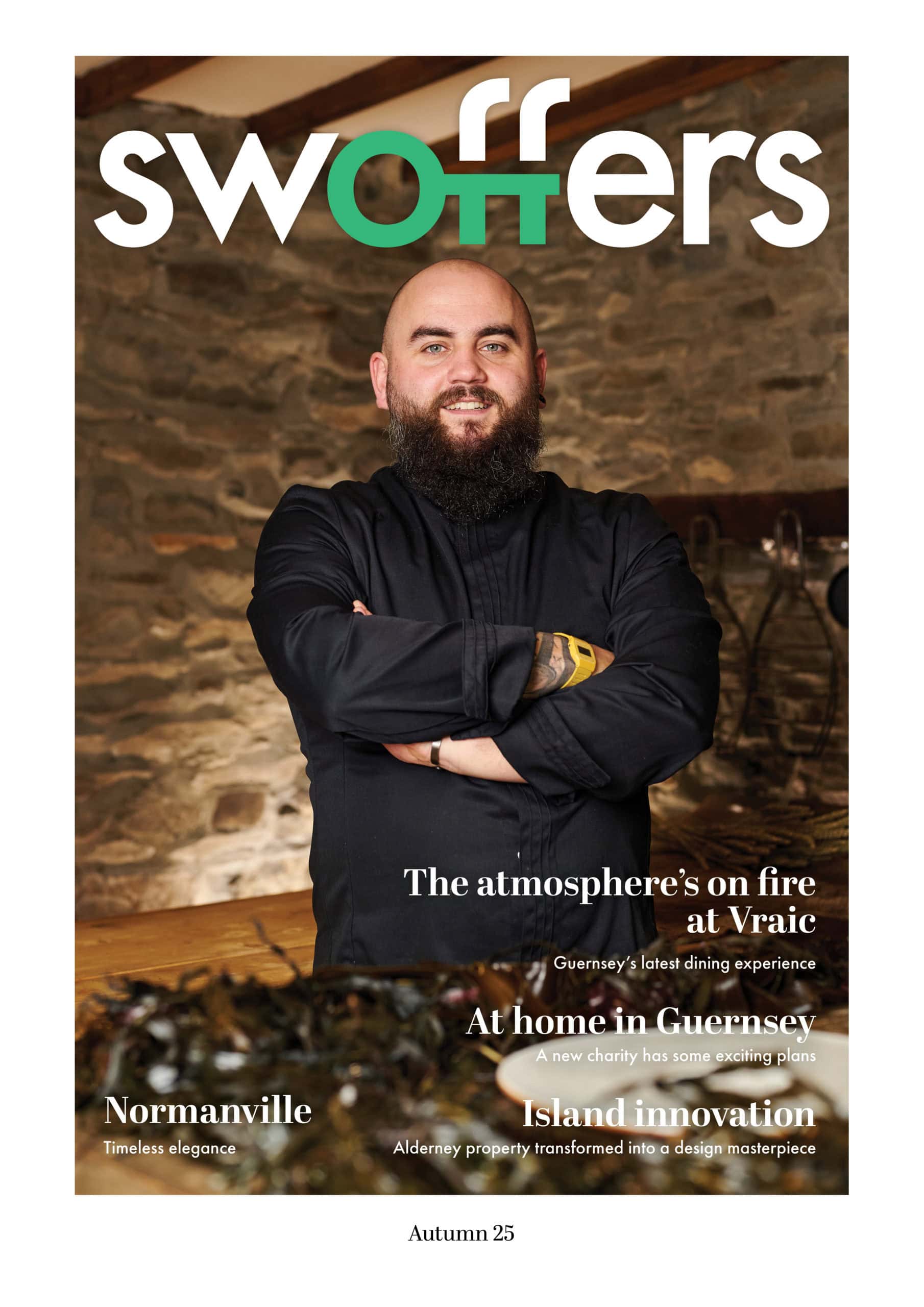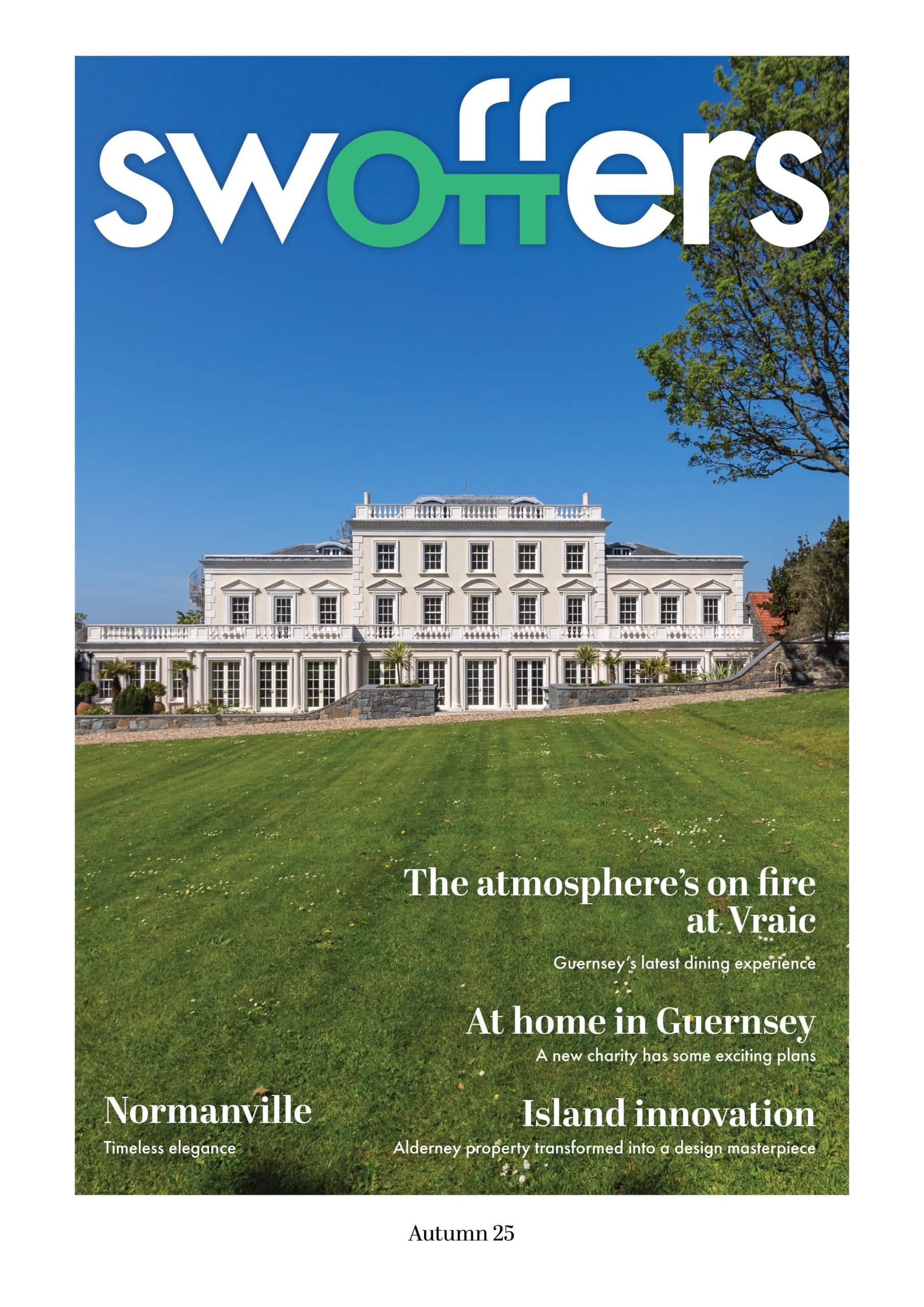'2 Hillside' is a well presented family home located in a convenient yet quiet location close to the amenities of The Bridge. The accommodation of offer comprises an open plan kitchen/dining room/ come sitting room. On the ground floor there is access out to the garden. On the first floor there is a large main bedroom with ensuite bathroom and a further shower room, on the second floor are two further bedrooms. Outside there is allocated parking for one vehicle and a delightful rear garden all laid to lawn.
Mortgage Calculator
Fees
| Document Duty | |
| Monthly Repayments | |
| (Additional Residence Duty* | ) |
To find out more about a Swoffers Mortgage,
please call us today on 01481 711766
0 properties saved - arrange viewing



















