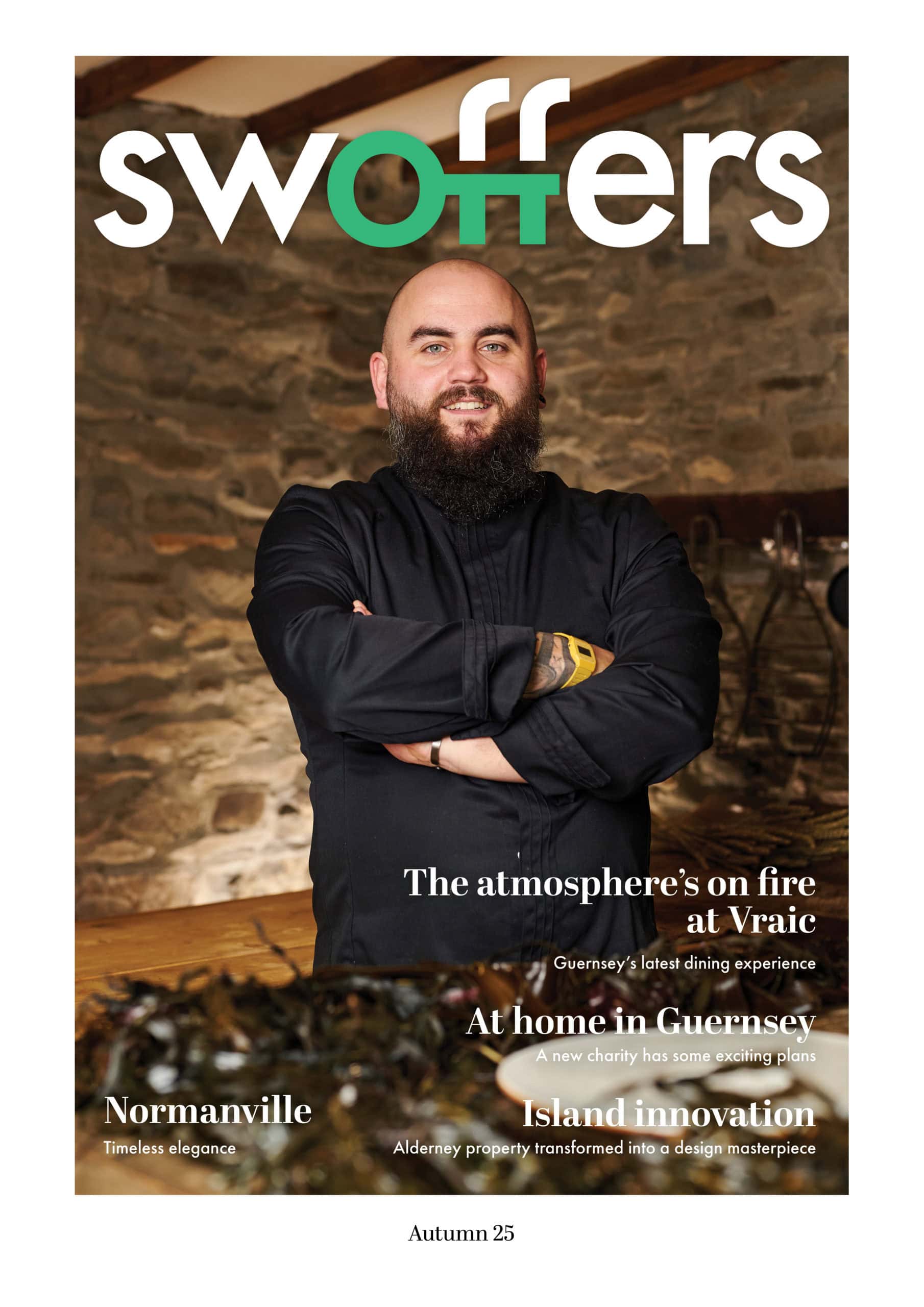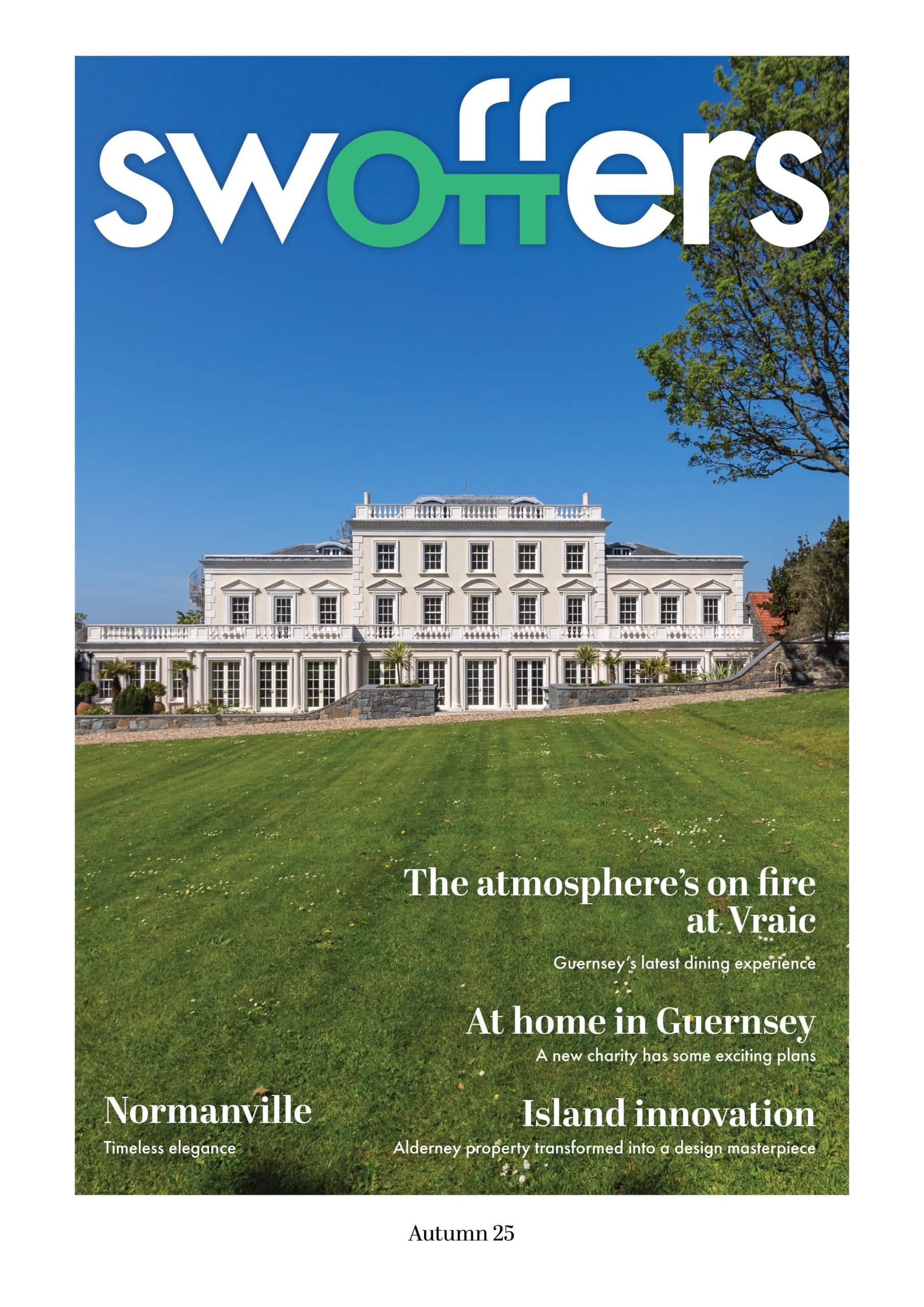This stunning thatched roof farmhouse has been comprehensively renovated and extended by the current owners, with the result being a home that oozes character and charm within a modern framework and highly flexible accommodation throughout. The main house offers four double bedrooms along with a number of reception rooms and a superb oak framed extension which houses the extensive kitchen / dining / family area. Attached to one side is a completely self contained two bedroom cottage which could easily form part of the main house if extra space were required but alternatively offers that multi generational living that many buyers seek these days. Externally, there is significant parking for both units, lovely gardens on three side, including a swim / spa and jacuzzi, and numerous outbuildings and car ports, providing excellent storage space or workshops. A quite stunning, immaculately presented family home.
for Sale


















































six
bedrooms
four
bathrooms
- Stunning farmhouse with self contained two bedroom cottage
- Comprehensively renovated and extended
- Main house offers four bedrooms
- Superb entertaining and family areas
- Could be one large family home
- Gardens on three sides with substantial parking
- Numerous car ports, outbuildings and workshops
- Superb location with Forest


















































Accommodation Comprising
Entrance Hall
5.56m x 3.28m
Wooden part glazed door to front with fixed glazed side screens. Open aspect into Kitchen/ Dining/ Family Area. Tiled floor. Two large double door cloaks cupboards. Exposed granite wall. Aspect into illuminated sunken granite well, with glass cover.
Kitchen
6.12m x 4.66m
A superb space boasting a comprehensive range of solid wood base and wall units with granite work surfaces over. Matching central island work unit with granite work top incorporating breakfast bar area for four people together with a 1½ bowl, single drainer sink. Tiled floor. Window to side. Opening into...
Family / Dining Room
9.65m x 3.86m
A superb oak framed extension with comprehensive run of glazing on all sides and two sets of bi-fold doors, providing an outlook over and giving access out onto the adjacent garden and terrace. Large central rooflight. Raised log effect gas fire. Tiled floor.
Sitting Room
7.62m x 4.79m
A superb room laid to wood flooring and boasting two windows along with a uPVC half glazed door to side. Substantial inglenook fireplace with stone hearth, exposed granite work and cast iron multi-fuel stone inset. Attractive tourelle staircase to First Floor. Window to rear. Low height storage with open shelving over.
Snug / Office
4.71m x 3.51m
A lovely room, again laid to wood flooring, with windows on two sides. Cast iron multi-fuel stove set on stone hearth with wooden mantle over. Fitted bookcases incorporating low height storage. Two sets of double cupboards.
Inner Hall
3.45m x 1.08m average
Wood flooring. Large double door shelved airing cupboard. Staircase to First Floor area currently used an an Art Studio.
Separate WC
2.31m x 1.27m
Smart two piece white suite of wash hand basin set in vanity units with storage cupboard below and concealed low flush wc. Tiled floor. Walls panelled to dado rail height.
Utility Room
3.5m x 2.43m
Run of solid wood wall and base units with marble work surfaces over incorporating Belfast sink. Three airing cupboards incorporating immersion heaters and further storage cupboard incorporating controls for solar panels and electrics. Tiled floor. Integral door to Wing.
FIRST FLOOR
Art Studio
5.09m x 3.3m
Wood flooring. Gable window to side and further velux window.
FIRST FLOOR
Half Landing
1.09m x 1.04m
Wood flooring. Four steps to Main Landing in one direction and four steps to...
Secondary Landing
2.7m x 0.93m
Window to front.
Bedroom 4
3.9m x 3.19m
Four door run of wardrobes. Window to rear.
Bedroom 2
4.87m x 3.99m max
Solid wood flooring. Windows to front and rear. Fitted substantial bookcase / display area.
Ensuite Bathroom
2m x 1.5m
Stylish three piece white suite of bath with shower over, circular wash hand basin set on vanity unit with open storage below and concealed low flush wc. Fully tiled walls and floor.
Main Landing
3.44m x 0.97m
Airing cupboard incorporating slatted shelving.
Bedroom 3
3.92m x 3.19m
Window to rear. Four door run of fitted wardrobes.
Shower Room
3.28m x 1.98m
Stylish three piece white suite of shower cubicle, large wash hand basin set on vanity units with open storage below, and concealed low flush wc. Tiled floor. Walls tiled to dado rail height. Window to rear.
Bedroom 1
Comprising...
Bedroom
6.28m x 3.4m
A superb oak frame extension boasting double height roof space and a run of bi-fold glazing providing an outlook over adjacent agricultural land. Freestanding copper roll-top bath. Wood flooring. Window to side. Fitted double wardrobe.
Dressing Room
4.91m x 3.55m
A substantial space fitted with a comprehensive run of open hanging and shelving with double height roof space, exposed oak A-frame and a pair of windows providing an attractive aspect over adjacent agricultural land. Wood flooring. Fitted dressing table. Window to side. Central island unit incorporating run of drawers with granite worktop over.
Shower Room
3.66m x 1.47m
Stylish suite of walk-in shower area and large twin wash hand basin. Tiled walls and floor.
Separate WC
1.44m x 1.33m
Two piece white suite of wall mounted wash hand basin set in vanity unit with storage cupboard below and wc.
.
Attached to one side of the main house and enjoying its own entrance, gardens and parking area is a...
SELF CONTAINED WING
Comprising...
Sitting Room
6.34m x 4.72m
Tiled floor. Cast iron multi-fuel stove set on raised granite cobbled hearth. Windows to either side with wooden door leading onto gardens. Opening into...
Kitchen / Dining Room
7.22m x 4.71m
Wooden glazed door to side with windows to either side. Tiled floor. Comprehensive run of medium oak base and wall units with granite work surfaces over incorporating 1½ bowl, single drainer sink. Central island work unit with matching worktop and breakfast bar area providing seating for three people. Window overlooking garden. Tiled splashbacks. Staircase to First Floor. Space for dining table with double height open aspect. Opening into...
Utility Room
3.74m x 1.76m
Fitted with a run of light wood base and wall units. Tiled Floor.
Separate WC
1.74m x 0.83m
Fitted with a two piece white suite of wall mounted wash hand basin and concealed low flush wc. Tiled floor. Walls tiled to dado rail height.
FIRST FLOOR
Landing
2.78m x 1.22m
Glass walkway with glass balustrade Open aspect to dining area below. Triple velux windows on both sides. Vaulted ceiling.
Bedroom 2
4.3m x 4.08m
Window overlooking garden. Velux window. Vaulted ceiling with exposed oak A-frame.
Dressing Area
1.99m x 0.84m
Siding door run of low height wardrobes.
Ensuite Shower Room
2.49m x 1.77m
Three piece suite of walk-in shower area, wash hand basin set in vanity unit with storage below and concealed low flush wc. Fully tiled walls and floor. Vaulted ceiling with exposed A-frame. Guernsey rooflight to side.
Bedroom 1
4.47m x 4.32m
Window overlooking garden. Guernsey rooflight. Vaulted ceiling with exposed oak A-frame.
Dressing Area
1.51m x0.86m
Six door run of low height wardrobes.
Ensuite Bathroom
2.51m x 1.8m
Three piece white suite of bath with shower over, moulded wash hand basin set in vanity unit with storage below and concealed low flush wc. Fully tiled floor. Walls tiled to dado rail height. Gable window overlooking the garden. Guernsey rooflight.
OUTSIDE
.
The main house of 'Nantucket' is approached over a brick paved driveway which leads through a pair of wooden electrically operated gates onto a substantial parking and turning area in front of the house. To one side of the driveway is a...
Double Carport / Entertaining Area
Comprising...
Ground Floor
5.53m x 5.48m
Of oak frame construction with open carports to front. This room is currently used as an entertaining area and as such has a raised timber floor with fitted cupboards to one corner.
First Floor Home Office / Gym
5.36m x 4.4m
Accessed via an external staircase and with velux windows on two sides along with additional gable window. Wooden half glazed door to side.
.
Alongside of the parking area are further outbuildings comprising...
Store Room / Additional Carport
5.57m x 3.92m
Two pairs of wooden double doors to front. Granite paved floor. Comprehensive run of open fitted shelving.
Workshop 1
3.87m x 3.11m
Wooden stable door to front.
Side
A pedestrian gate to one side of the driveway gives access through a pedestrian gate onto a a granite sett pathway which leads down the side of the main house. To one side are raised plated beds along with a...
Workshop 2
3.2m x 2.8m
Wooden stable door to front with window alongside.
Courtyard Garden
A lawned courtyard style garden sits alongside of the main house and wing, with a granite sett pathway leading from the former to the latter. This area is bounded to the roadside by mature hedging, ensuring this area enjoys complete privacy. The aforementioned pathway leads onto the....
Wing Parking Area
Accessed from the roadside via a wooden five bar gate and leading onto a gravelled parking area providing space for four or more cars alongside of the wing. To one side is a vegetable garden along with aluminium single glazed domestic greenhouse.
Far Side
A continuation of the pathway leads to the front door of the wing and alongside of which is a timber built garden shed along with a decked seating area to one side of the front door.
Gardens of Main House
Wrapping around the Kitchen / Dining/ Family Area is a good size lawned garden along with an attractive granite paved patio which runs across the entire rear of the house. Bounded by mature hedging and an ornate granite wall on one side, the pathway culminates in a further paved patio area to one side of the main house and also incorporates an elevated Swim/ Spa and Jacuzzi. A pedestrian gate gives access to the gardens of the wing.
Appliances
Two Miele electric ovens, Miele steamer oven, Hotpoint microwave, Samsung American style fridge/freezer, Siemens induction hob, Miele stainless steel extractor fan, Miele dishwasher, Hotpoint washing machine, Miele tumble dryer.
Wing: Neff electric oven, Neff combination oven/microwave, Neff induction hob, Neff stainless steel extractor fan, Bosch dishwasher, Hotpoint fridge with freezer compartment, stainless steel wine cooler, Hotpoint washing machine, Miele tumble dryer, LG low height freezer and LEC low height freezer.
Looking for a mortgage?








