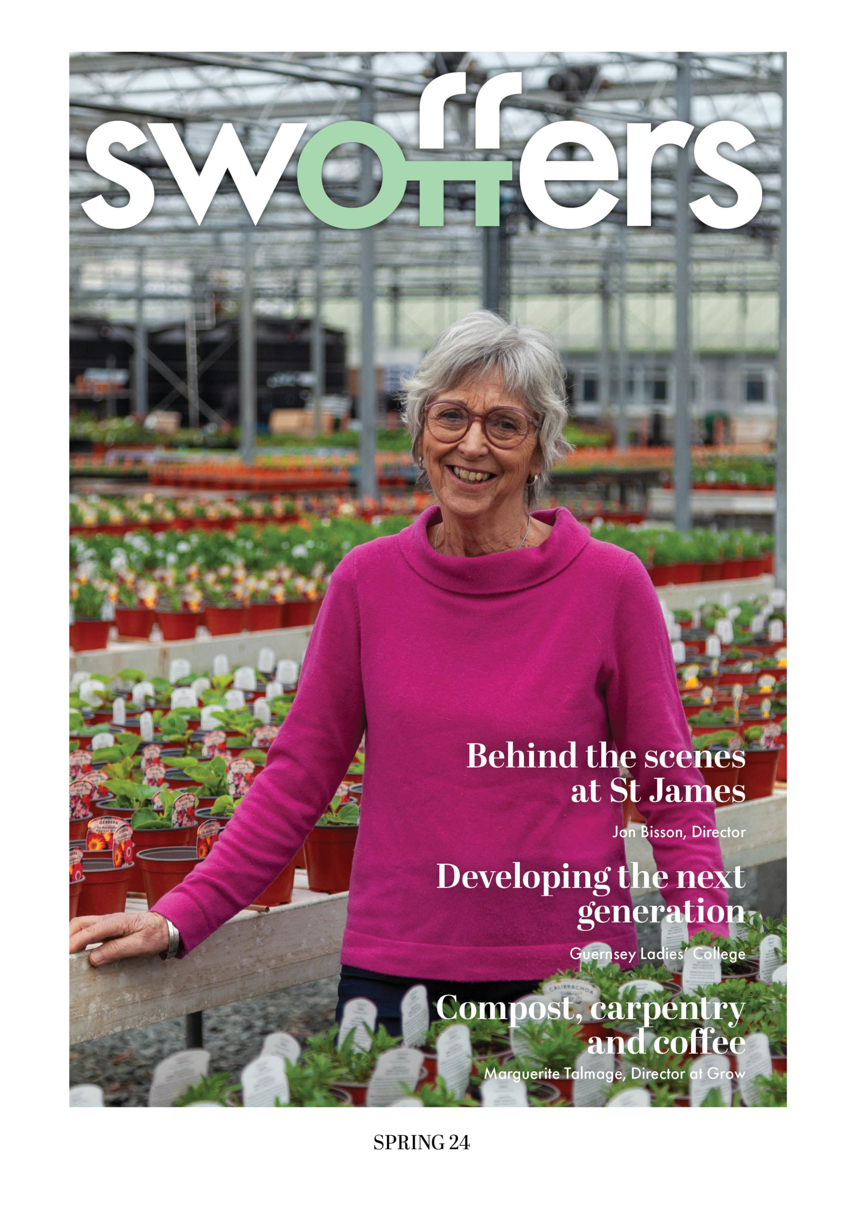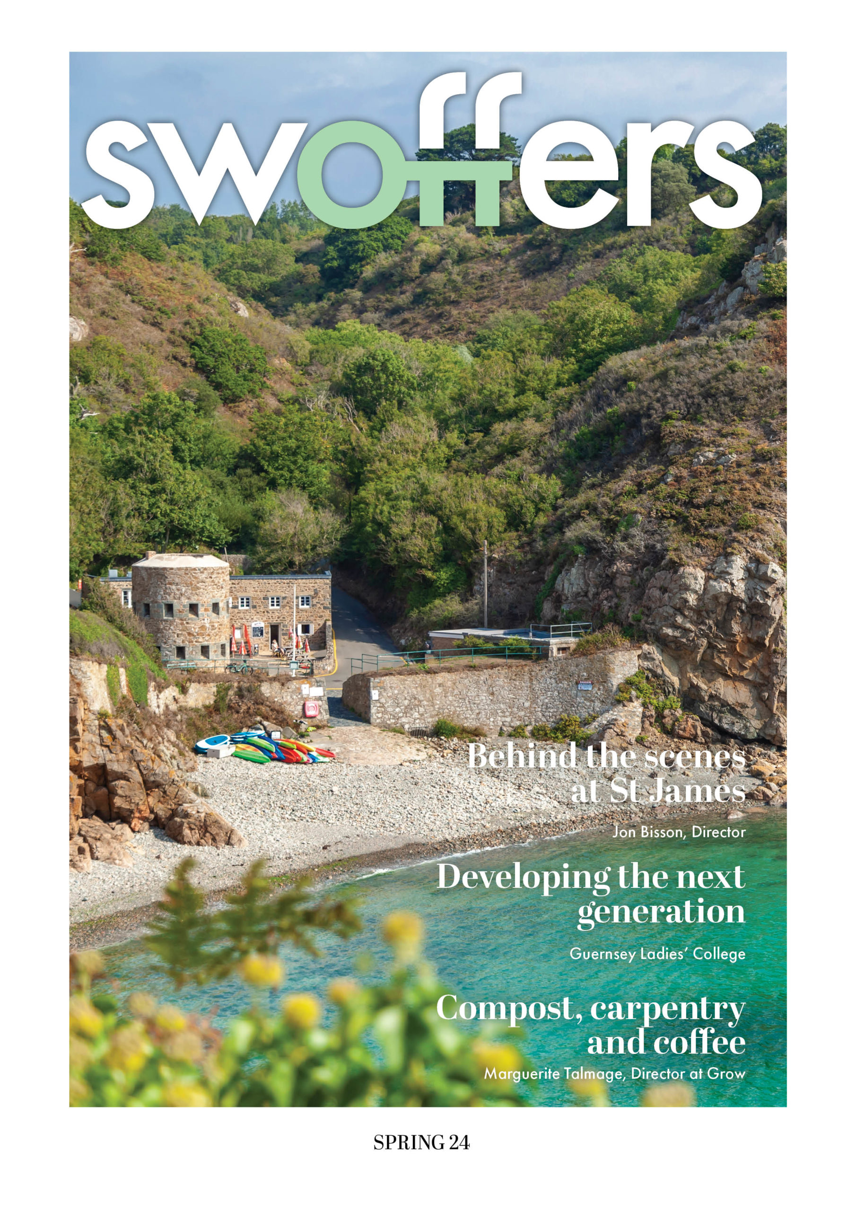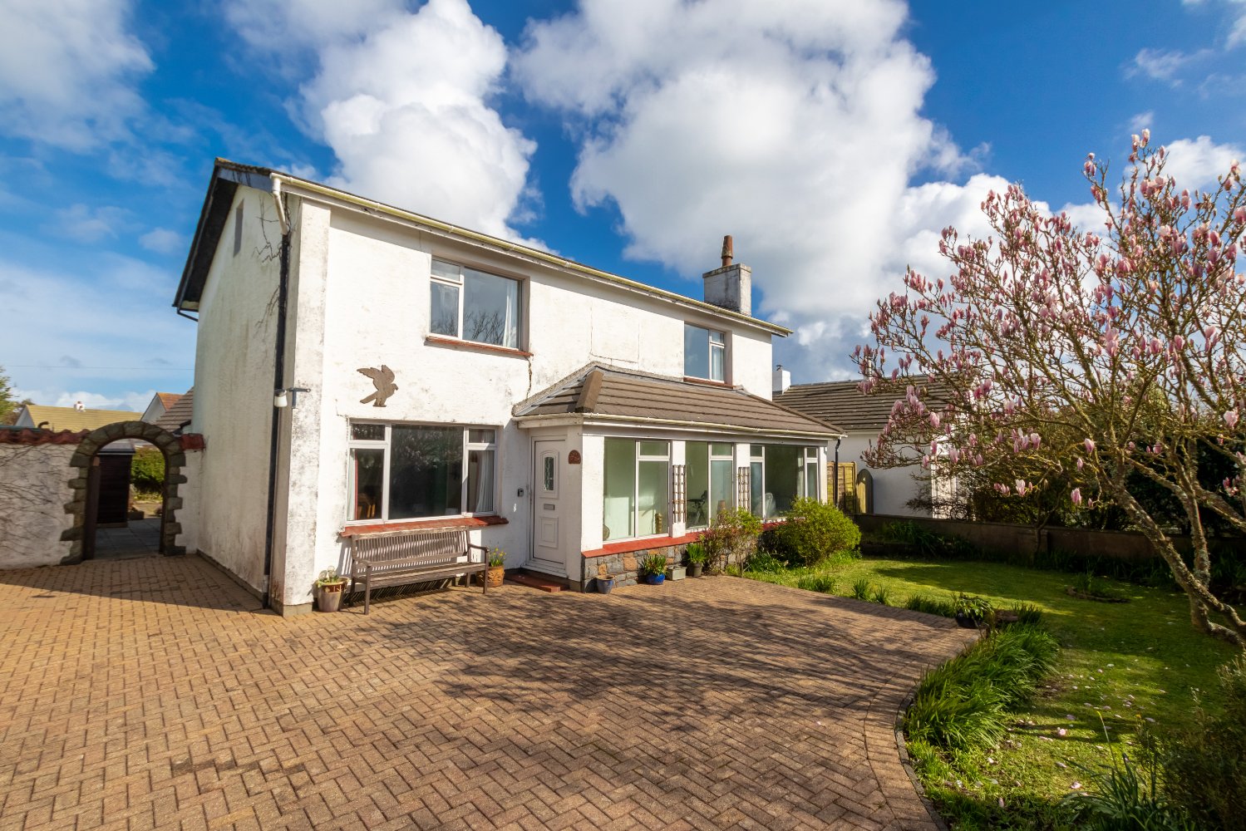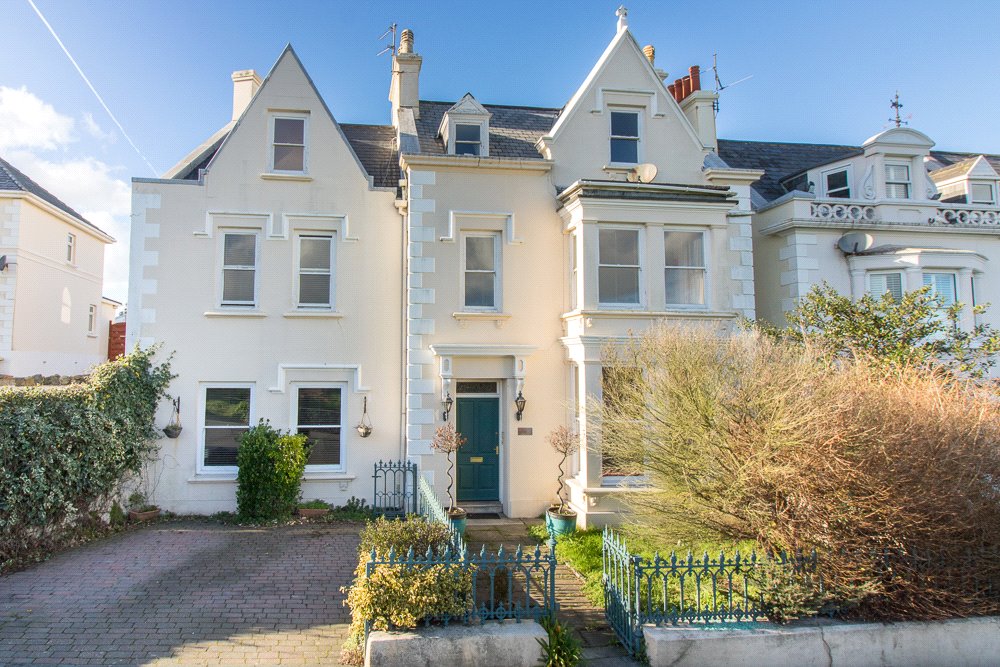Entrance Porch
1.85m x 1.68m
North facing entry door with adjacent side panel, west facing window, vinyl flooring, recessed spotlights, radiator, recessed cloaks cupboard, power points.
Living Room
7.37m x 4.27m
South facing wall of bi-fold doors opening onto the patio area, two west facing windows, engineered oak flooring with under floor heating, recessed spotlights, television point, recessed cupboard housing under floor heating system, power points. Opening into...
Kitchen
4.95m x 4.27m
East facing window, engineered oak flooring with under floor heating, recessed spotlights, range of fitted base units, work tops and wall cabinets, island unit, double Belfast sink unit, Cuisine Master range cooker with extractor fan and light over, TCL fridge freezer, integrated Lamona dishwasher, splash-back tiling, power points. Opening through to...
Dining Room
3.8m x 2.95m
South, east, and west facing windows, west facing door to garden, recessed spotlights, engineered oak flooring with under floor heating, power points.
Utility Room
2.74m x 2.64m
South facing window, east facing door, stable door into kitchen, cupboard housing hot water cylinder, loft hatch, Miele washing machine, fitted work tops and wall cabinets, boxed-in fuses, Drayton control unit, shelving, recessed ceiling spotlights, power points.
Hallway
7.37m x 2.13m
Engineered oak flooring with under floor heating, recessed spotlights, under floor heating control panel power points.
Bedroom 2
4.27m x 3.18m
North and east facing windows with blinds, engineered oak flooring with under floor heating, recessed spotlights, power points.
En suite
1.96m x 1.83m
North facing window with obscure glass, tiled flooring with underfloor heating, recessed spotlights, walk in shower unit with glass screen, hand basin including mirror with integrated lighting set over, WC, full wall tiling, extractor fan, ladder radiator.
Bathroom
1.96m x 1.83m"
North window with obscure glass, tiled flooring with under floor heating, recessed spotlights, ladder radiator, matching suite comprising bath, hand basin, mirror with integrated lighting set over and WC, full wall tiling, extractor fan. Stairs to...
Open study area
6.35m x 4.27m
Glass balcony looking over living room, south facing Velux windows, recessed spotlights, radiator, telephone point, loft access, power points.
Principal bedroom
4.6m x 4.22m
South facing double doors onto balcony with adjacent window panels within the apex, east facing window, curtains, engineered oak flooring, recessed spotlights, walk-in wardrobe with lighting (5’ x 4’10”), television point, radiator, power points.
Balcony
4.4m x 1.96m
Glass balustrade
En suite
2.44m x 1.52m
East facing window with obscure glass, tiled floor with under floor heating, recessed spotlights, ladder radiator, walk-in shower unit with glass screen, hand basin, mirror with integrated lighting over, WC, full wall tiling.
Bedroom 3
4.83m x 2.97m
North and west facing windows with blinds, engineered oak flooring, recessed spotlights, radiator, television point, power points.
Bathroom
2.74m x 1.78m
North facing window with obscure glass, tiled flooring with underfloor heating, recessed spotlights, walk-in shower unit, hand basin including mirror with integrated lighting set over, WC, full wall tiling, extractor fan, ladder radiator.
Bedroom 4
4.27m x 3.23m
Currently used as a dressing room, north and east facing windows with blinds, engineered oak flooring, recessed spotlights, radiator, power points.
Garden Office
3.6m x 2.7m
East facing windows and sliding doors, vinyl flooring, ceiling light point, power points.
Gardens
Landscaped wrap-around garden. The front of the property features a lawned area with a paved seating area providing a serene spot. To one side, a convenient driveway and parking spaces to the front. At the rear is a separate decked area. Pathways lead to the garden office with paving leading onto a bark chipped border.































