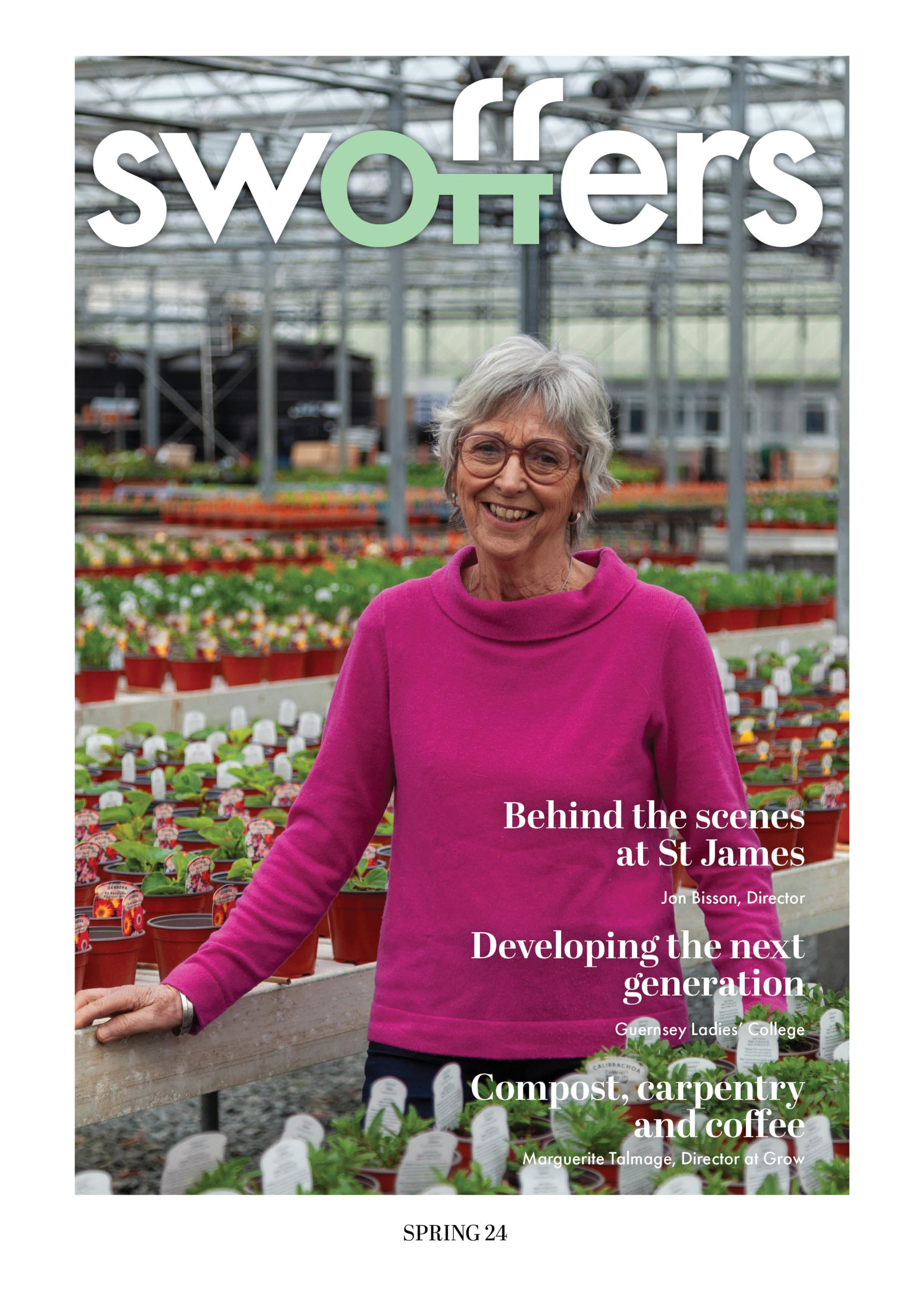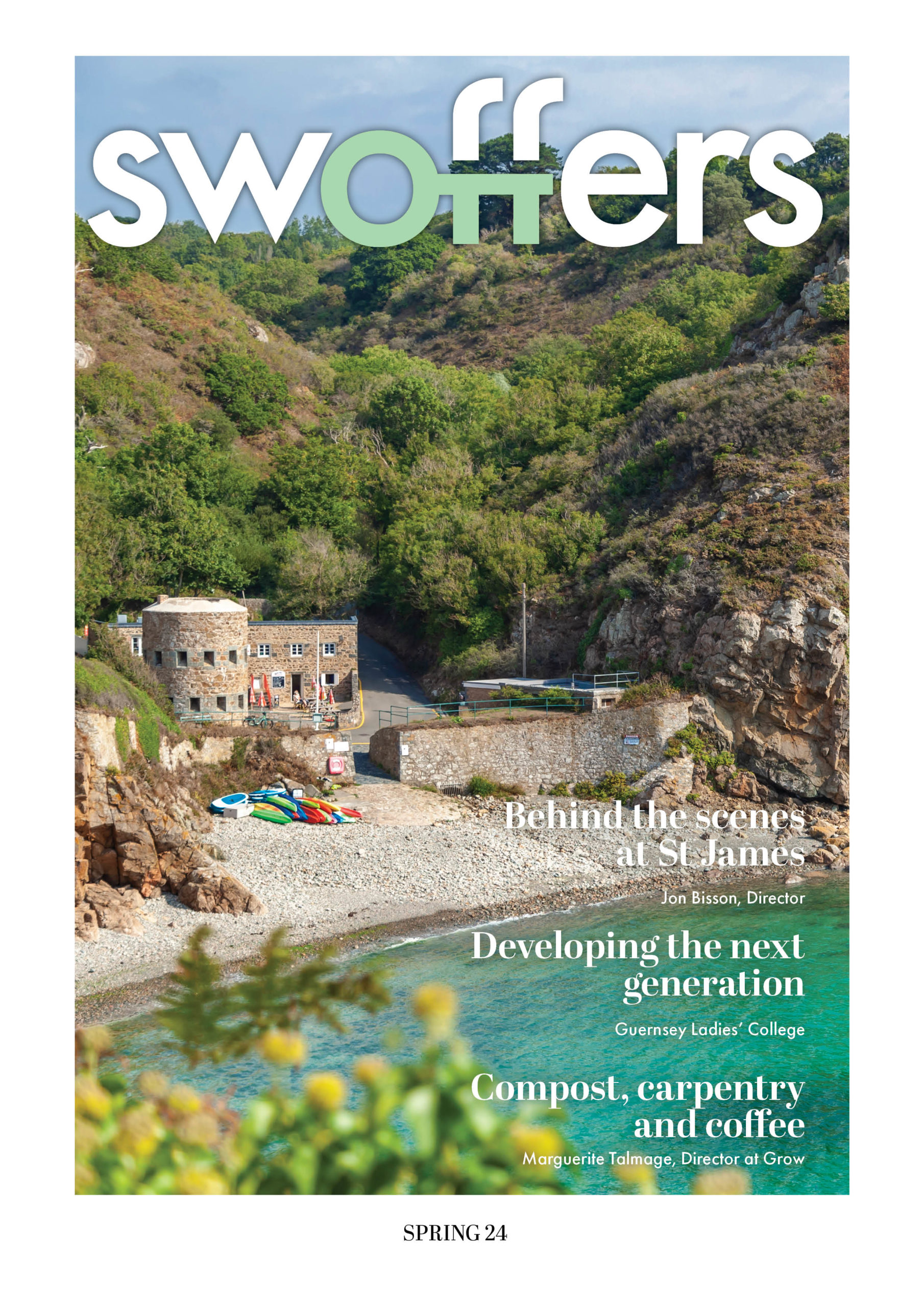Entrance Hall
6m max & 1.04m min x 3.48m max 0.97m min Z-shaped
uPVC double glazed door to front with fixed side screen. Airing cupboard incorporating slatted shelving and further run of part shelved, part hanging cloaks cupboards.
Boiler Cupboard
1.96m x 0.82m
Incorporating Grant oil fired central heating boiler.
Bedroom 2
3.95m x 3.63m
Six door run of wardrobes with matching bedside cabinet and dressing table. uPVC double glazed door to rear, with window alongside, all combining to provide a highly attractive outlook over, and give access onto, the gardens.
Ensuite Shower Room
3.7m x 1.51m
Three piece suite of corner shower cubicle, pedestal wash hand basin and concealed low flush wc. Tiled walls and floor.
Bedroom 3
4.09m x 3.05m
Six door run of wardrobes with matching bedside cabinet. Large picture window to front.
Family Bathroom
2.92m x 1.75m
Stylish four piece suite of corner shower cubicle, twin ended bath, wash hand basin set in vanity unit with storage above and below, and low flush wc. Fully tiled walls and floor. Window to side.
Bedroom 4
3.28m x 2.92m
Three door run of wardrobes with matching bedside cabinet and dressing table. Window to side.
Bedroom 5 / Study
6.44m x 2.57m
Windows to side and rear, the latter providing an attractive outlook over the garden.
Bedroom 1
3.89m x 3.83m
Extensive run of shelved and hanging wardrobes, also incorporating fitted low height cupboards, with matching dressing table and bedside cabinets. uPVC double glazed sliding patio door, with fixed side screen, giving an outlook over, and access onto, the garden with further large window to rear providing aspect over the same.
Ensuite Bathroom
2.65m x 2.41m
Stylish five piece white suite of large walk-in shower area, bath, wash hand basin set in moulded Corian worktop with storage below, and concealed low flush wc. Fully tiled walls and floor. Window to side.
Sitting Room
6.69m x 4.52m
A lovely large room incorporating picture windows to front. Raised coal effect gas fire (currently decommissioned) set on marble hearth.
Kitchen / Dining / Family Room
8m x 5.26m
Comprehensively fitted with a range of light wood base and wall units with black worksurfaces over incorporating 1½ bowl, single drainer stainless steel sink. Large picture window to front. Central island unit incorporating breakfast bar area providing space for four people, with large seating and dining area alongside. Wood laminate flooring. Opening into...
Conservatory
5.37m x 3.63m
Of uPVC double glazed construction built on low height walls with double glazed vaulted roof over. The whole room enjoys a highly attractive aspect over the gardens with a pair of uPVC double glazed doors and further single double glazed door giving access to the same.
Porch
2.35m x 1.72m
Tiled floor. uPVC double glazed door to side with matching fixed side screen.
Separate WC
2.31m x 0.91m
Two piece white suite of wash hand basin set in vanity unit with storage below and low flush wc. Fully tiled walls and floor. Window to front.
Utility Room
2.58m x 1.72m
Run of low height storage units with work surface over incorporating stainless steel sink and further comprehensive run of full height storage cupboards to one wall. Tiled floor. Window to side. uPVC double glazed door to rear.
Front
In front of the property is a substantial tarmac parking and turning area providing space for a number of cars in front of, and to one side of, the...
Detached Double Garage
7.16m x 6.08m
Electrically operated door to front. Large window to side with uPVC half glazed door alongside. Open overhead storage area. Internal door to adjacent Pool House.
.
Alongside of the parking area is an enclosed lawned foregarden incorporating a number of flower beds planted with mature shrubs and bushes and with a brick paved pathway winding through the garden to the front door of the property. Between the house and garage, a wooden pedestrian gate gives access onto the....
Side
Where a paved pathway leads down the side of the house and onto the rear of the property. To one side is a...
Pool House
25.67m x 10.61m
Of aluminium single glazed construction and incorporating safety glass with electrically operated opening vents. Within the pool house is a heated salt water chlorinated swimming pool with Spa alongside. A number of changing room cubicles also incorporate a shower (not currently working) and a pump room. Within the pool room is a variety of fruit trees including fig, tayberries, and mature Canon Hall grape vines, with a pair of double doors to the rear giving access onto the gardens.
Gardens
Extensively landscaped and planted over a number of years, the immediate rear of the property is given over to a highly private enclosed lawned garden with attractively planted beds alongside incorporating a small pond and paved patio seating areas. An opening then leads onto the remainder of the gardens, which are again laid to lawn and incorporate a variety of flowering shrubs, bushes and mature trees, all of which combine to provide a highly attractive and private aspect. A high granite wall denotes the very rear boundary of the property and in the far corner of which is a working garden area also incorporating a fish pond. A number of pathways meander through the planted beds, providing an attractive backdrop throughout. The overall site encompasses just over 0.75 acres.
Far Side
A paved pathway leads from front to rear, with a mature planted hedgerow denoting the boundary to side.
Appliances
Neff stainless steel electric oven, Neff combination oven/microwave, Neff hob, Neff stainless steel extractor fan, LG stainless steel American style fridge/freezer, Hotpoint dishwasher, and Hotpoint washing machine.























































































