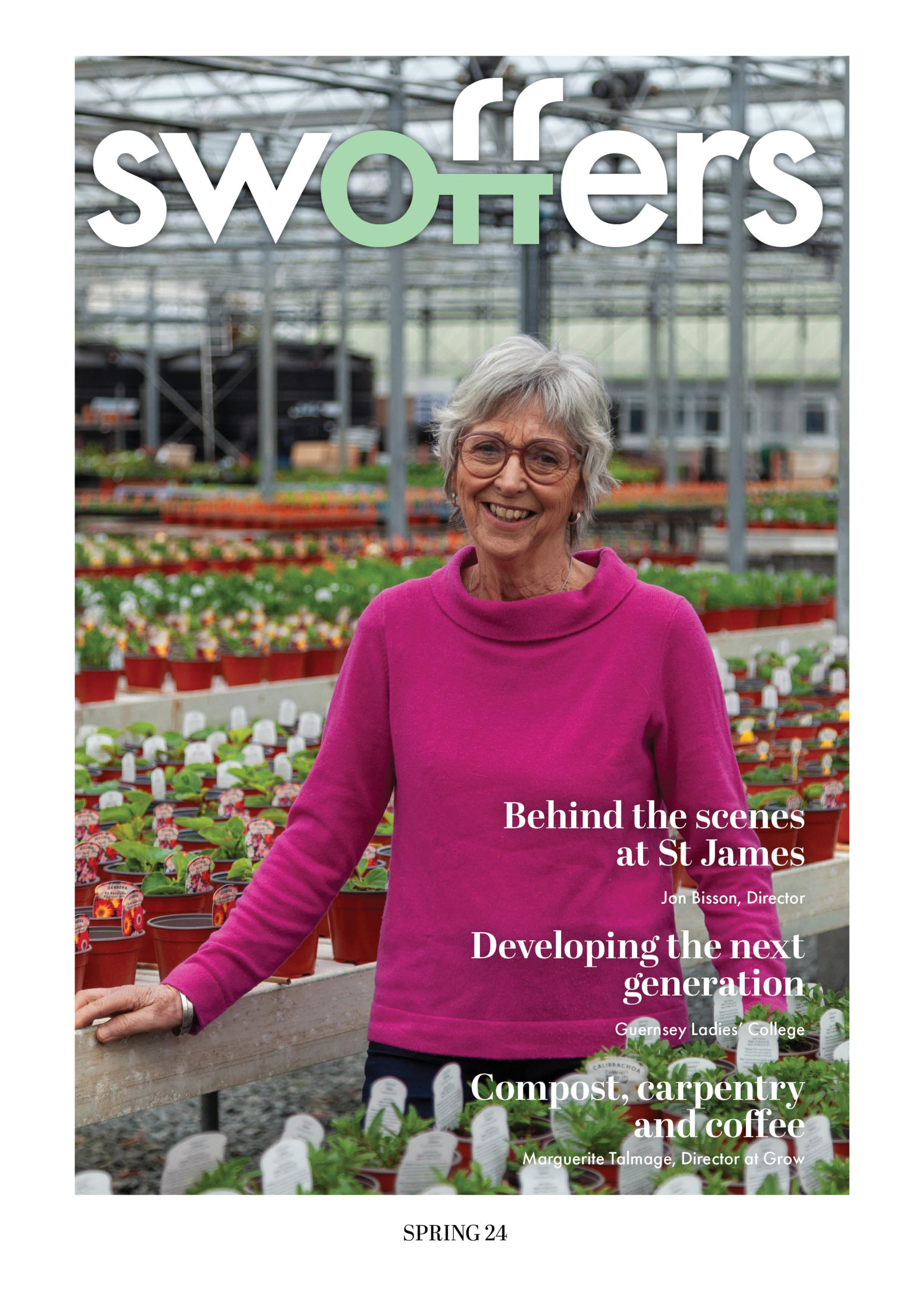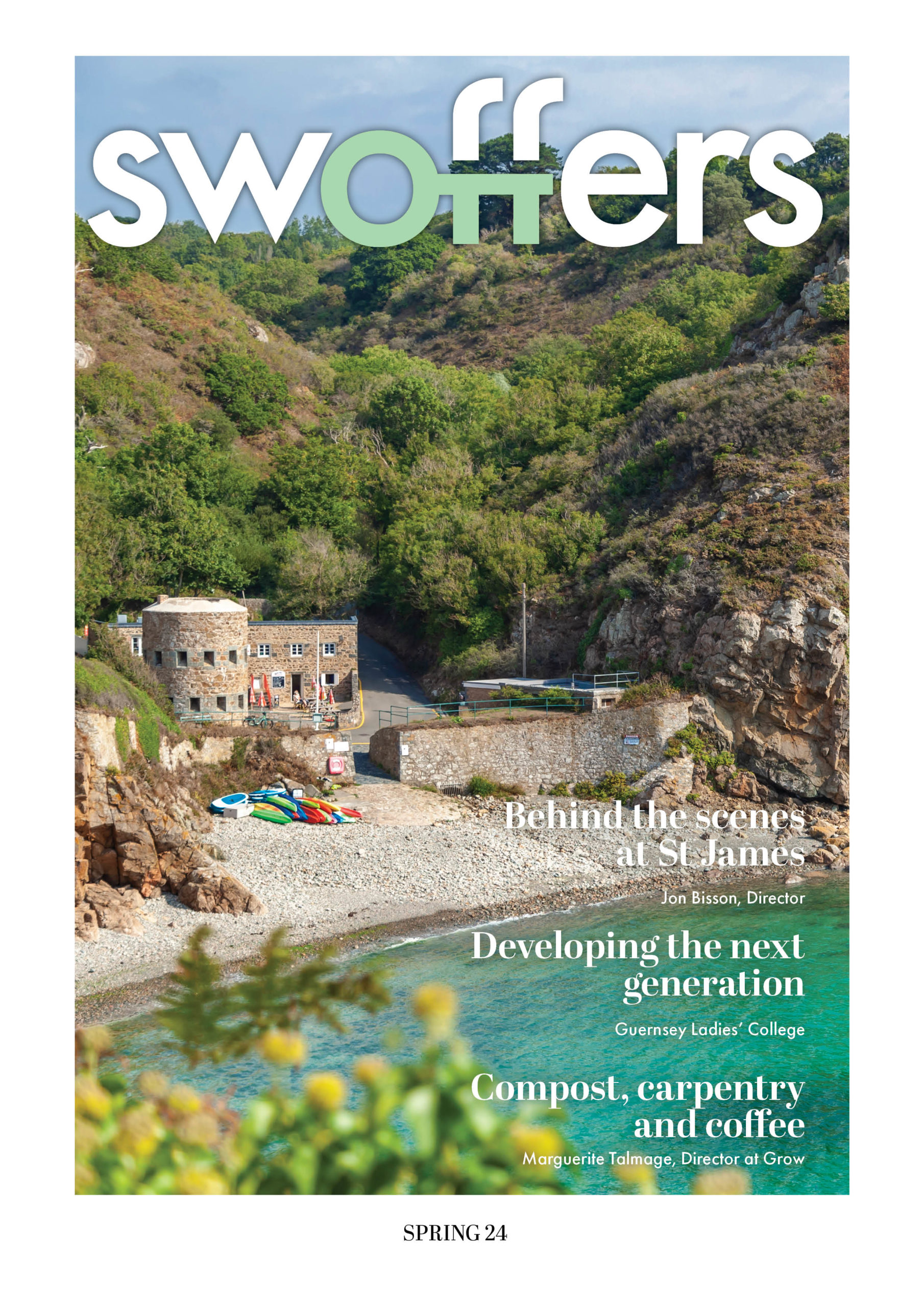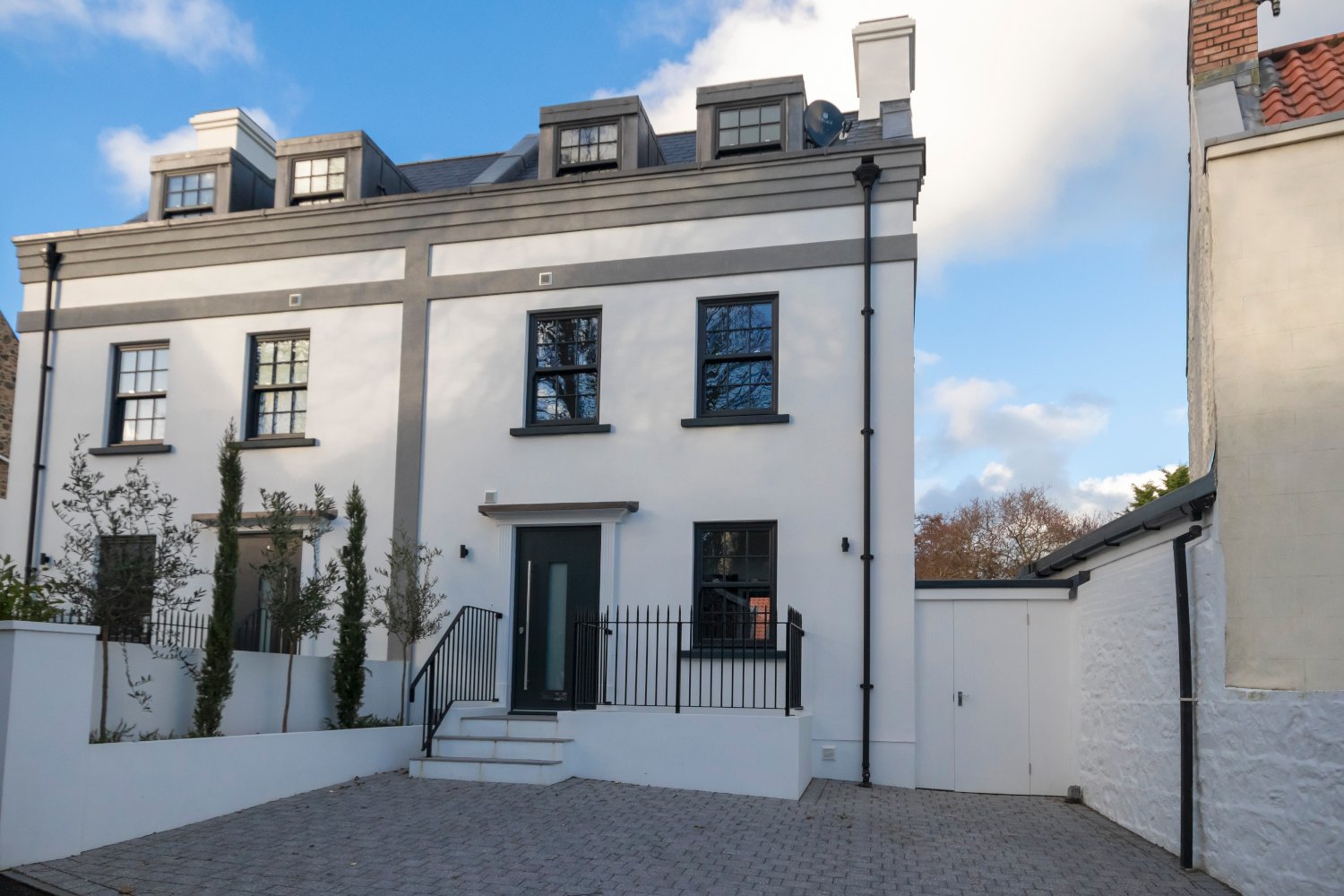Entrance Porch
3.24m x 0.91m
Wooden part glazed door to front with windows to either side. Tiled floor. Cupboard incorporating oil fired central heating boiler and further low height cupboard. Wooden half glazed door to...
Sitting Room
8.24m x 5.9m max
A lovely large room, the focal point of which is a feature electric stove set on granite hearth with canopy chimney hood over. Bay window to front and gable windows to either side, all combining to provide a highly attractive aspect over the gardens.
Kitchen
4.09m x 4.05m
Incorporating a comprehensive run of wood and cream shaker style units with granite effect and wood block effect work surfaces over incorporating 1½ bowl, single drainer stainless steel sink. Central island unit. Large window to side and window into rear porch. Airing cupboard incorporating immersion heater. Wooden half glazed door to Inner Hall.
Dining Room
4.95m x 3.8m
Wood flooring. Pair of uPVC double glazed sliding patio doors, with fixed side screen, giving a highly attractive outlook over, and access onto, the gardens. Central glazed atrium rooflight. Glazed double doors to Integral Dower Unit.
Utility Room
1.78m x 1.78m
Incorporating Hotpoint washing machine and Indesit tumble dryer together with single bowl, single drainer stainless steel sink. uPVC half glazed door to side.
Rear Porch
3m x 2.23m
Of uPVC double glazed construction built on low height walls with thermoglazed roof over. Windows on two sides and uPVC half glazed door to rear. Wood flooring.
Inner Hall
3.97m x 1.25m
Staircase to First Floor with understairs storage area below. Window to side.
Shower Room
2.79m x 0.88m
Three piece white suite of shower cubicle, wall mounted wash hand basin and low flush wc. Tiled floor. Walls tiled to dado rail height.
Landing
3.76m 0.98m
Access to roof space.
Walk-In Storage Cupboard
1.84m x 1m
Run of open shelving.
Bedroom 3
5m x 2.09m
Run of wardrobes with open shelving alongside. Windows to rear.
Bedroom 2
3.78m x 2.77m max
Double wardrobe with dressing table and storage alongside. Window to side.
Bathroom
2.76m max x 2.71m
Three piece white suite of bath, pedestal wash hand basin and low flush wc. Window to side.
Bedroom 1
4.86m x 3.1m
Windows to front. Three door run of wardrobes.
INTEGRAL DOWER UNIT
Attached to the rear of the property is a self contained dower unit, which alternatively could form part of the house if additional accommodation were required. The layout currently provides...
Lounge / Dining Room
4.87m x 4.53m
Enjoying a pair of uPVC double glazed sliding patio doors, with fixed side screens, giving a highly attractive outlook over, and access onto, the gardens. Wood flooring. Staircase to First Floor with understairs storage below.
Wet Room
2.57m x 1.65m
Three piece suite of walk-in shower area, pedestal wash hand basin and low flush wc. Tiled floor. Part tiled walls. Window to side.
Bedroom
6.88m x 3.34m
Windows to front, two velux windows to rear, and porthole windows to either gable.
Note: If a separate kitchenette area were required, it is anticipated that the adjacent utility room of the main house could be incorporated within this unit. Alternatively, informal conversations were held with the Environment Department to build a new kitchen to the rear of this unit, and also provide additional accommodation at first floor level.
Front
The property is approached through a wide gateway which leads onto a long gravelled driveway leading down one side of the property, flanked to one side by maturely planted beds incorporating a variety of flowering shrubs and bushes.
Rear
At the rear of the property is an enclosed working garden area which incorporates an aluminium single glazed domestic greenhouse, a raised vegetable planter, brick paved patio, timber built garden shed and a...
Home Office / Studio
3.74m x 2.72m
Of wooden construction with windows and double doors to front.
Gardens
The garden themselves are split into a number of highly attractive areas incorporating a elevated decked area immediately alongside of the property. Beyond this is are private, enclosed lawned gardens bounded by mature hedging and incorporating a variety of mature trees and flowering shrubs, which all combine to provide a highly attractive backdrop to the property and enjoys pathways meandering through. To the very rear of the garden is a heated saltwater swimming pool set in granite surround and paved patio area.
Appliances
Neff stainless steel electric oven, Neff stainless steel combination oven/microwave, Neff hob, Neff stainless steel extractor fan, Neff dishwasher, 5' free standing fridge, Hotpoint washing machine, Indesit tumble dryer.











































