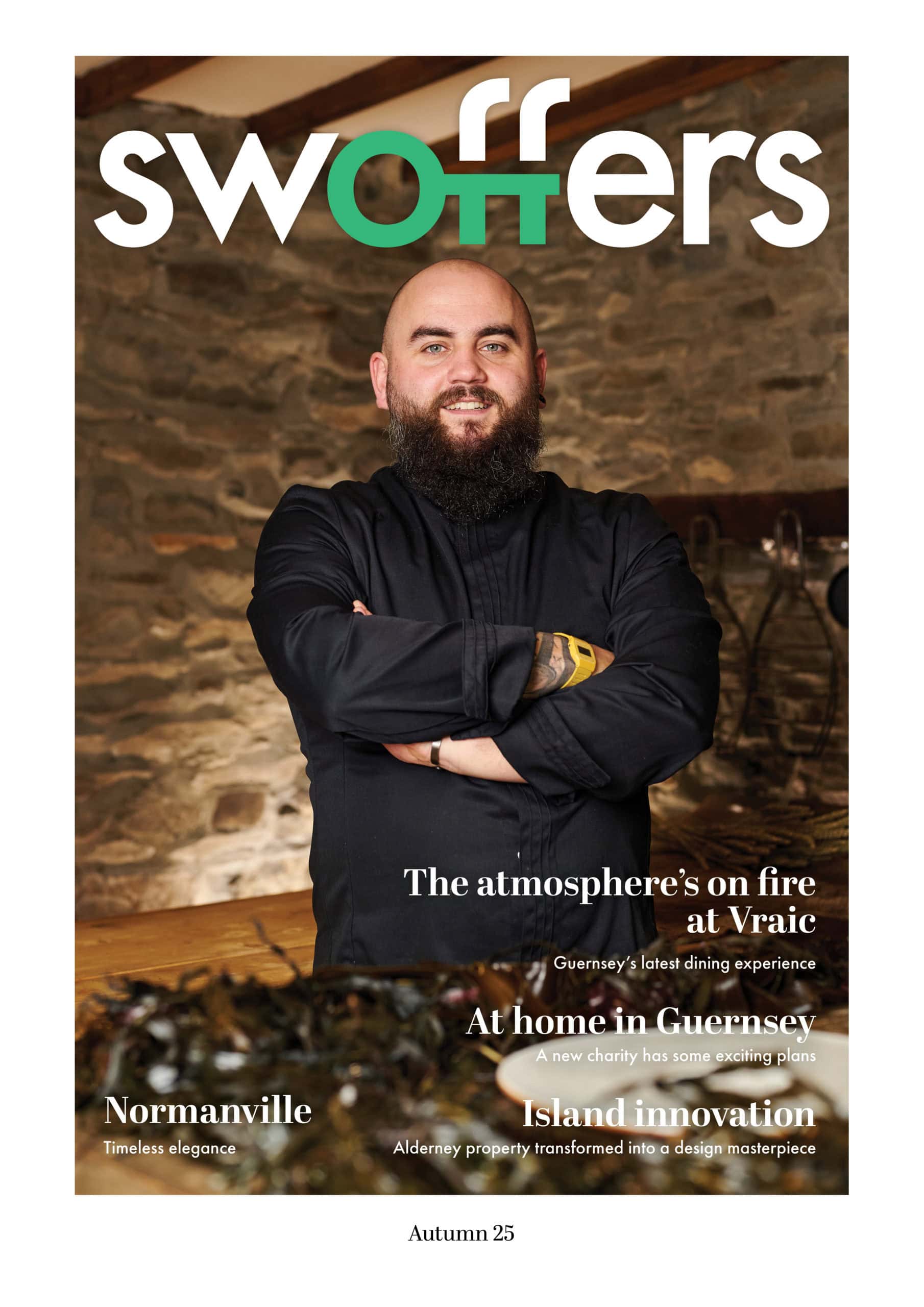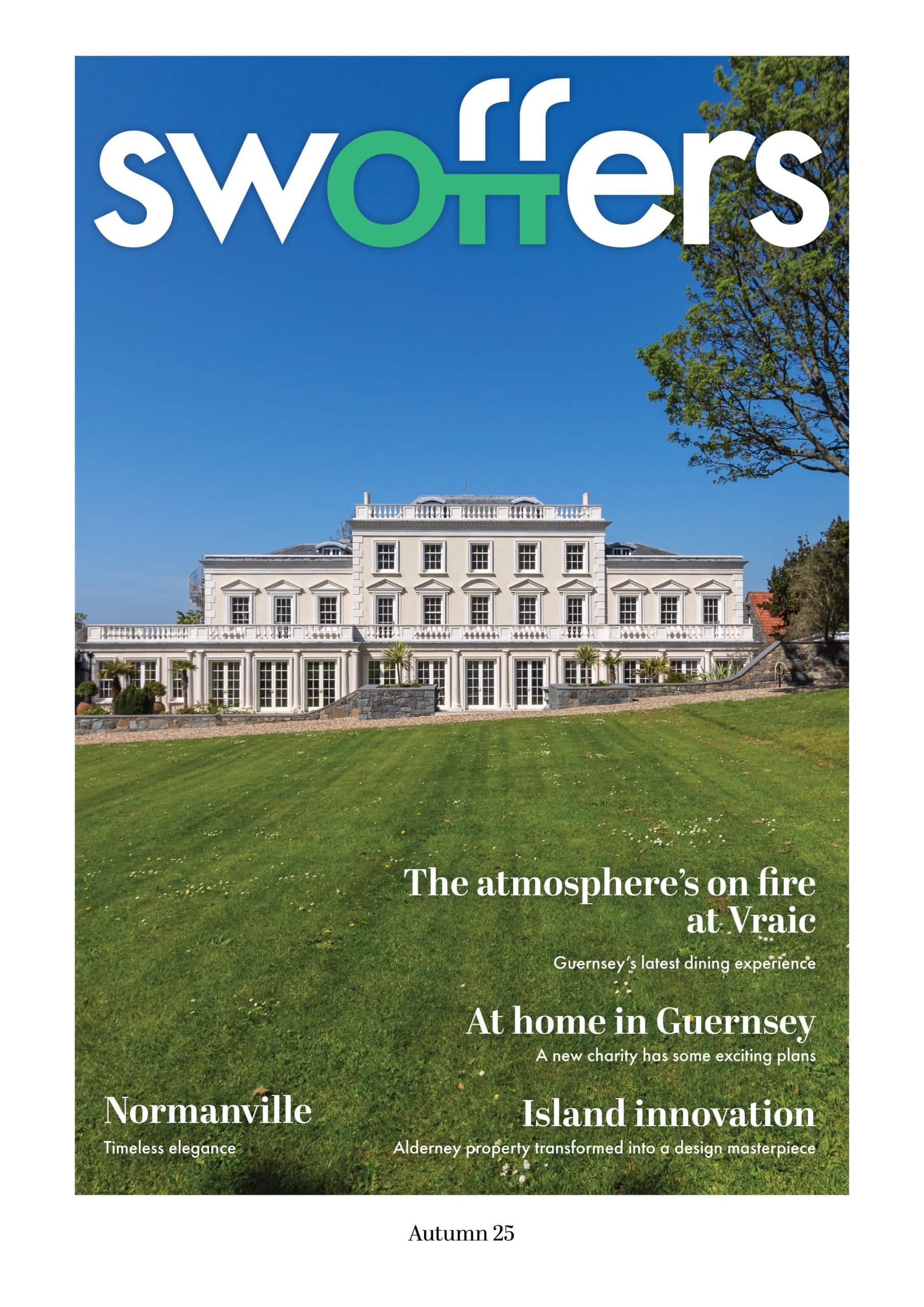Main Shop
7.37m maximum x 4.88m west facing
west facing central glazed door with box windows either side and display areas, fitted carpet, ceiling light points with further ceiling light points within window display, power points, telephone points, cupboard housing meters.
Opening from main shop to.....
.
Room 1
2.67m x 2.18m
ceiling light points, circuit breakers, power points.
Room 2
2.67m x 1.63m
east facing UPVC door to rear yard, power points.
Cloakroom
1.57m x 1.24m
south facing UPVC double glazed window, ceiling light point, WC, hand basin, water heater.
Room 3
3.96m x 3.84m (maximum measurements)
east facing UPVC double glazed window, ceiling strip light, power points, recessed cupboard with shelving.
East facing UPVC double glazed door opening to......
.
Entrance porch
1.85m x 1.4m
south facing UPVC double glazed window, tile effect vinyl flooring, wall light point.
Kitchen
3.8m x 3m
north facing UPVC double glazed window, tile effect vinyl flooring, ceiling light point, power points, radiator, range of fitted base units, work tops and wall cabinets, one and a half stainless steel sink unit with drainer to side, Hotpoint oven, Hotpoint 5 ring gas hob with extractor fan above, Zanussi under counter fridge, partial wall tiling, steps up to living room.
Utility Room
3.96m x 1.24m
east UPVC double glazed window with obscured glass, tile effect vinyl flooring, ceiling light point, wall light point, power points, fitted base unit, Zanussi washing machine, single stainless steel sink unit with drainer to side and splash back tiling, loft access, Drayton time control panel.
Living Room
5.61m x 4.32m
west facing UPVC double glazed sash windows, wood effect vinyl flooring, ceiling light points, power points, radiator, telephone point, coving, fire place with tiled hearth, timber mantle and surround.
Inner Hall
2.34m x 1.47m
average south facing UPVC double glazed window, fitted carpet, ceiling light point, loft access.
Principal Bedroom
4.52m x 4.04m
west facing UPVC double glazed sash windows, fitted carpet, ceiling light points, power points, radiator, telephone point.
Bedroom 2
5.13m x 2.57m
west facing UPVC double glazed sash windows, east facing UPVC double glazed window, fitted carpet, ceiling light point, power points, radiator.
Bathroom
3.28m x 2.24m (maximum measurements)
east and south facing UPVC double glazed windows with obscured glass, laminate wood flooring, ceiling light point, radiator, bath with shower attachment, WC, hand basin set in vanity unit with mirror and light above.
OUTSIDE
Attractive enclosed south facing gated lawned garden with hard standing parking area. Bounded by stone walls.
Shed
North facing UPVC double glazed window, concrete flooring, west facing UPVC double glazed door.
External water tap, external boiler ,oil tank, gas bottles
.
Steps down to east facing yard to rear bounded by high stone wall also accessed via the ground floor commercial premise.















